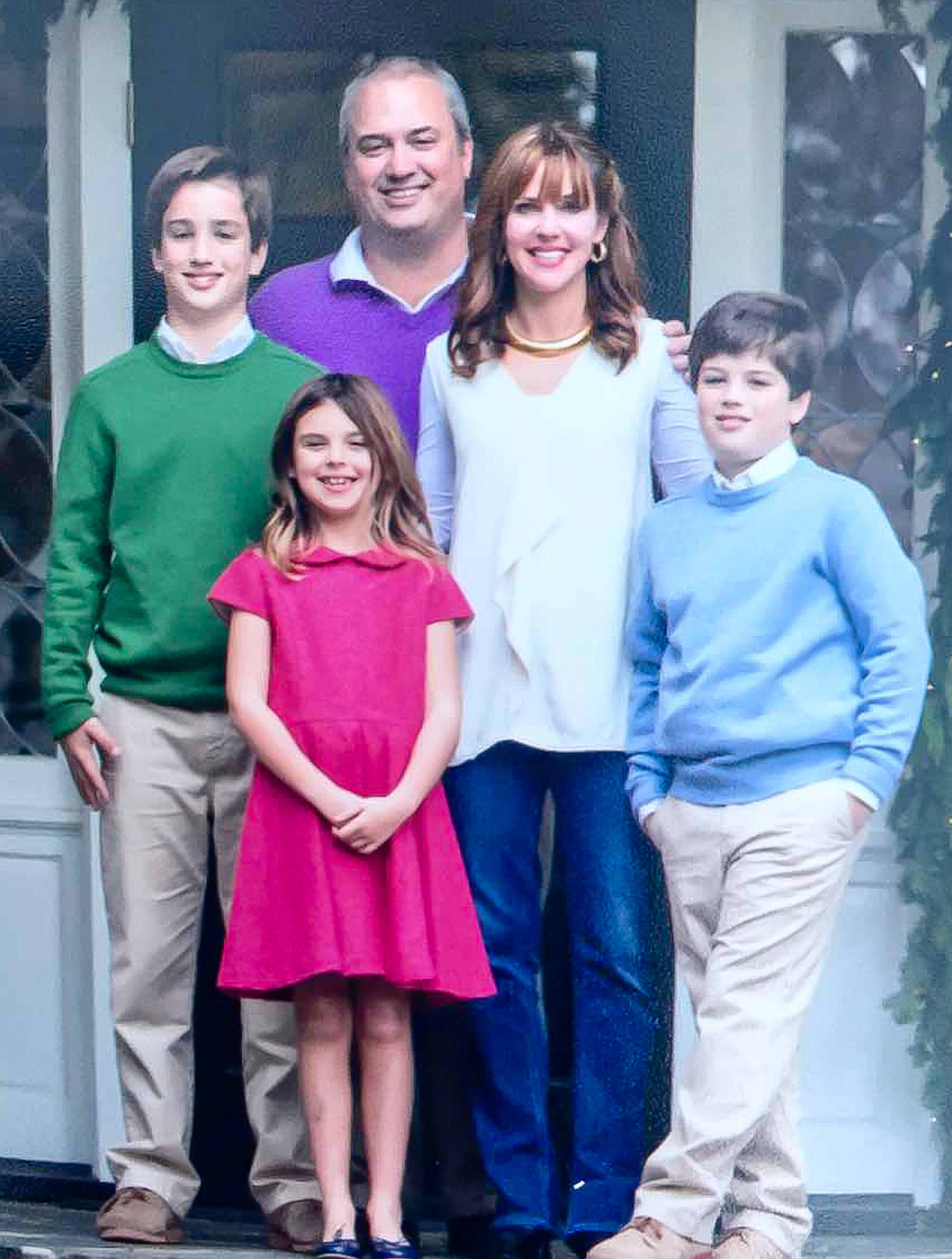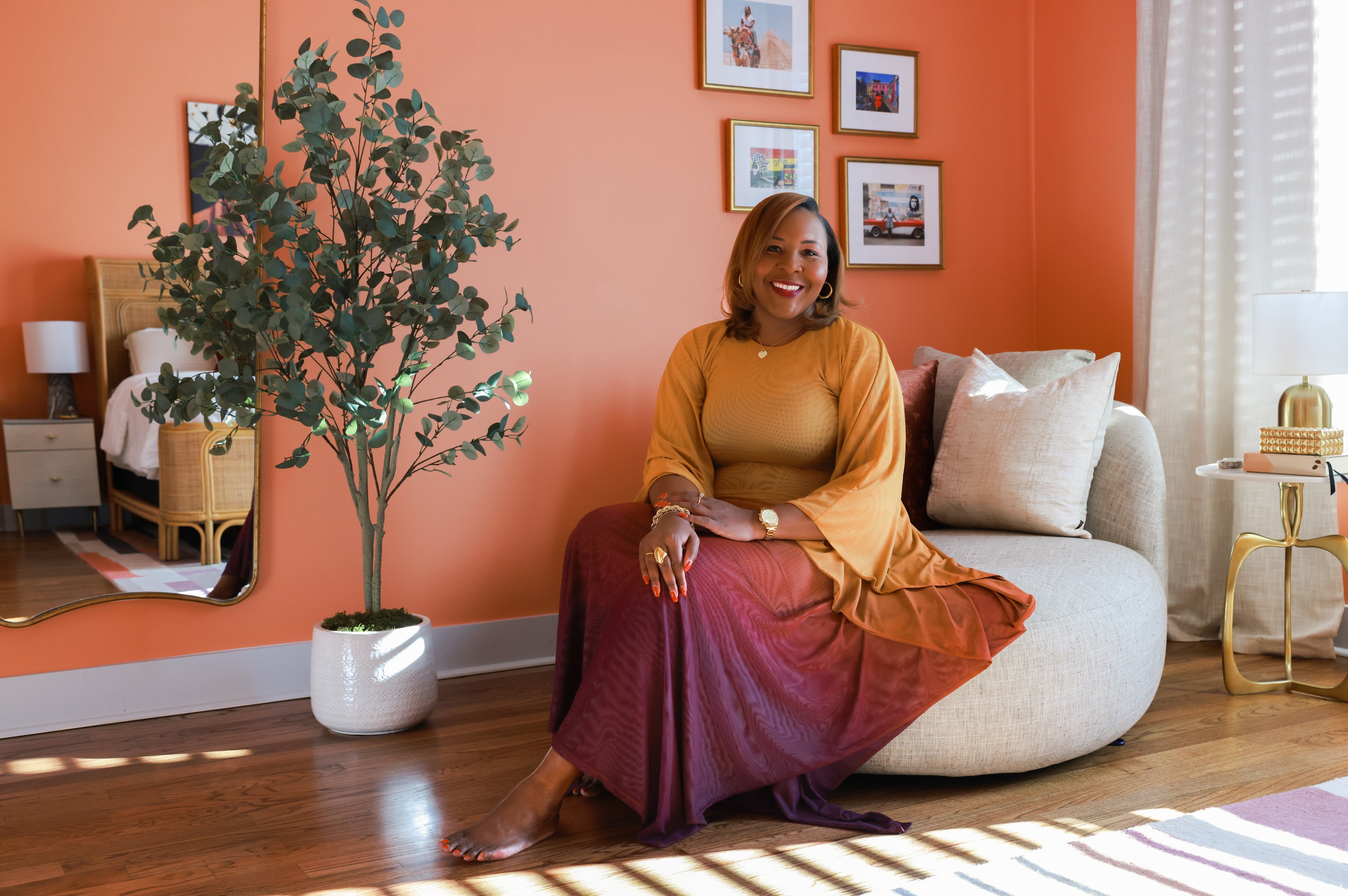Fresh classic style in Cathedral Antiques Show tour home
Evie Johnson grew up a couple of doors away from her current home in Buckhead. Three years ago, and after living in cities such as San Francisco, she moved back to the street, bought the 1930s home and embarked on a renovation with a team of experts.
“It just happened that this house was on the market when we were looking,” she said. “It just was meant to be, I think.”
Throughout the home, which is on the 2017 Cathedral Antiques Show’s Feb. 12 Tour of Homes, soft neutrals are accented with lavender, pale blue, faded aqua and bleached apricot.
“We just wanted different rooms to have their own personality,” Johnson said.
Snapshot
Residents: Evie Johnson and partner John Humphries, with Johnson's 7-year-old daughter, Lila Goodmon, and Humphries' sons, Jimmy, 11, and John, 9. Their pets are two standard Poodles, Penny and Buck. Humphries works in the commercial flooring business, and Johnson is a stay-at-home mom.

Location: Buckhead's Haynes Manor neighborhood
Size: 4,350 square feet, four bedrooms, six baths
Year built: 1938/2014
Architecture: Classical traditional
Architect (for renovations):William B. Litchfield
Interior designer: Jacquelynne P. Lanham
Contractor (for renovations): Curtis Carden
Renovations: They moved in during 2015, after gutting and renovating the home, with new interior elements such as arched doorways. A major change involved removing doors that separated the living room and screened-in porch, and installing floor-to-ceiling iron windows in the former screened porch. Now, it's a huge, lofty entertaining and dining space, Johnson said, with custom curtains that can be drawn, if needed. Upstairs, they made a kids' playroom.
On the main level, they painted the paneling (working with Ray Goins) and added crown molding, transoms and wood details. They turned an office that was connected to the dining room into a bar. The stairway spindles were redesigned to update the entryway. In the kitchen, they installed white marble countertops and backsplash, and black iron hardware, and added some new cabinetry and painted existing cabinets. A couple of windows were added to the living room. The bathrooms were updated with marble and fixtures through sources such as Waterworks. They repainted the exterior gray and the front door black.

Interior design style: Fresh classic
Favorite interior design elements: "We have a blended and modern family situation, yet our house is decorated in a traditional manner," Johnson said.
Favorite collections: Sterling silver pieces, many of which were handed down from Johnson's mother.
Landscape architect: Louise Poer
Resources: Furniture, lighting and accessories from A. Tyner Antiques, B.D. Jeffries, Bungalow, English Accent Antiques, Keivan Woven Arts, Mrs. Howard, Parc Monceau, Edgar-Reeves, Nicholson Gallery, Provenance Antiques, Foxglove Antiques & Galleries, Toby West and Jacquelynne P. Lanham Designs. Fixtures from Waterworks.
Decor tip: Even when you have a soft neutral palette, use a bit of black, Johnson suggests. It's seen in her home with pieces such as a black wicker chair and a black mirror.

