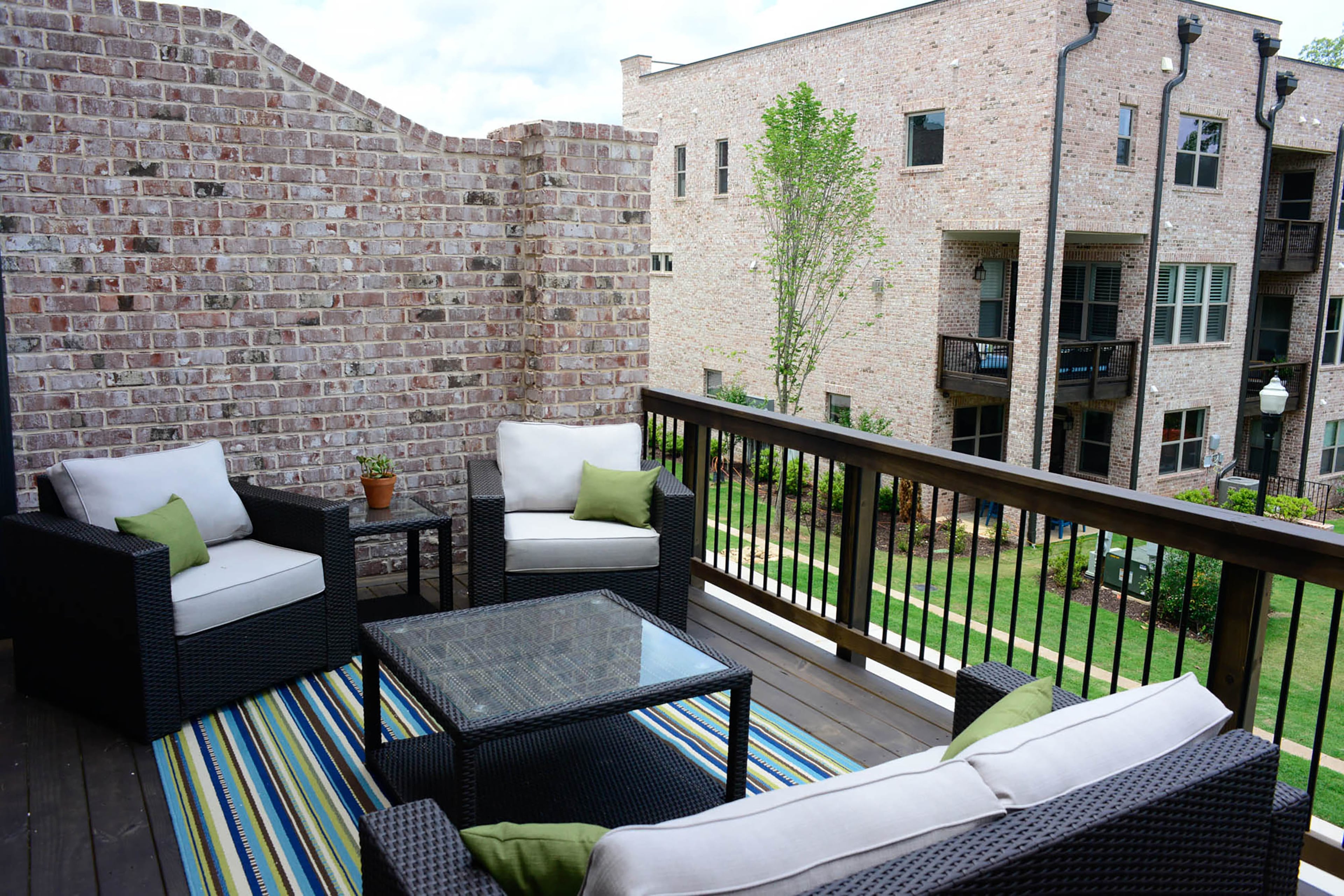Sandy Springs townhome is urban cool with custom touches

























Suburban living didn’t mean a single-family home or huge yard for Gabe Dalusky.
Instead, a new brownstone-style townhome with a flat roof offered a more “intown, urban feel” with no lawn maintenance and walkability to a MARTA station for his commute to downtown Atlanta. His three-level townhome in Sandy Springs is less than five minutes from his former condo.
Getting in on the ground floor of the design process allowed Dalusky to customize some spaces, including new plans for the kitchen and master bathroom, where tile work added special touches. In the master bath, for example, he installed glass tile all the way to the ceiling around the bathtub and above the vanity.
“I feel like it makes the room taller,” he said. “It really makes that space feel very spa-like and very tranquil. It came out even better than I imagined.”

Snapshot
Resident: Gabe Dalusky, vice president, credit card program marketing manager at SunTrust
Location: Prescott Walk neighborhood in Sandy Springs
Size: 2,243 square feet, three bedrooms, 3 1/2 baths
Year built/bought: 2017
Architectural style: Modern take on brownstone-style townhouse
Favorite architectural elements: "I love the brick work and the flat roof design. I love the way they turned out, and (they) add a unique look to our 36-townhome community," he said.

Builder: Ashton Woods
Design consultants: Sharon Walston with Creative Closets
Interior design style: Modern
Favorite interior design elements: The interiors are clean and current, yet functional and homey, he said. He made selections at Ashton Woods' design center that helped him customize some of the rooms and furnished the home with new pieces, all purchased on sale. "It was very, very cool and very unique to be able to pick as many different things that I did," he said. Special finishes and lighting include the waterfall-edge island with Cambria quartz and backsplash tile in the kitchen. In the powder room and master bathroom, the builder added back-lit mirrors, and glass tile is combined with natural stone in the master bath.
Favorite outdoor elements: The deck, which has a brick privacy wall, furniture from At Home and a striped rug from Overstock.

Resources: Whirlpool appliances, Moen faucets, Kohler sinks and Kichler light fixtures. Furniture from West Elm, Rooms to Go, Overstock, Amazon, Hayneedle, Wayfair, At Home and Living Spaces. Blinds and shades from Premier Window Treatments. Artwork from GreatBigCanvas.com, Z Gallerie, CB2 and Target. Walls are painted Requisite Gray by Sherwin-Williams.
Decor tip: Dalusky selected smaller recessed lighting (4-inch instead of 6-inch) to finish the spaces with a more modern look. "I'm very minimal when it comes to my design," he said.

