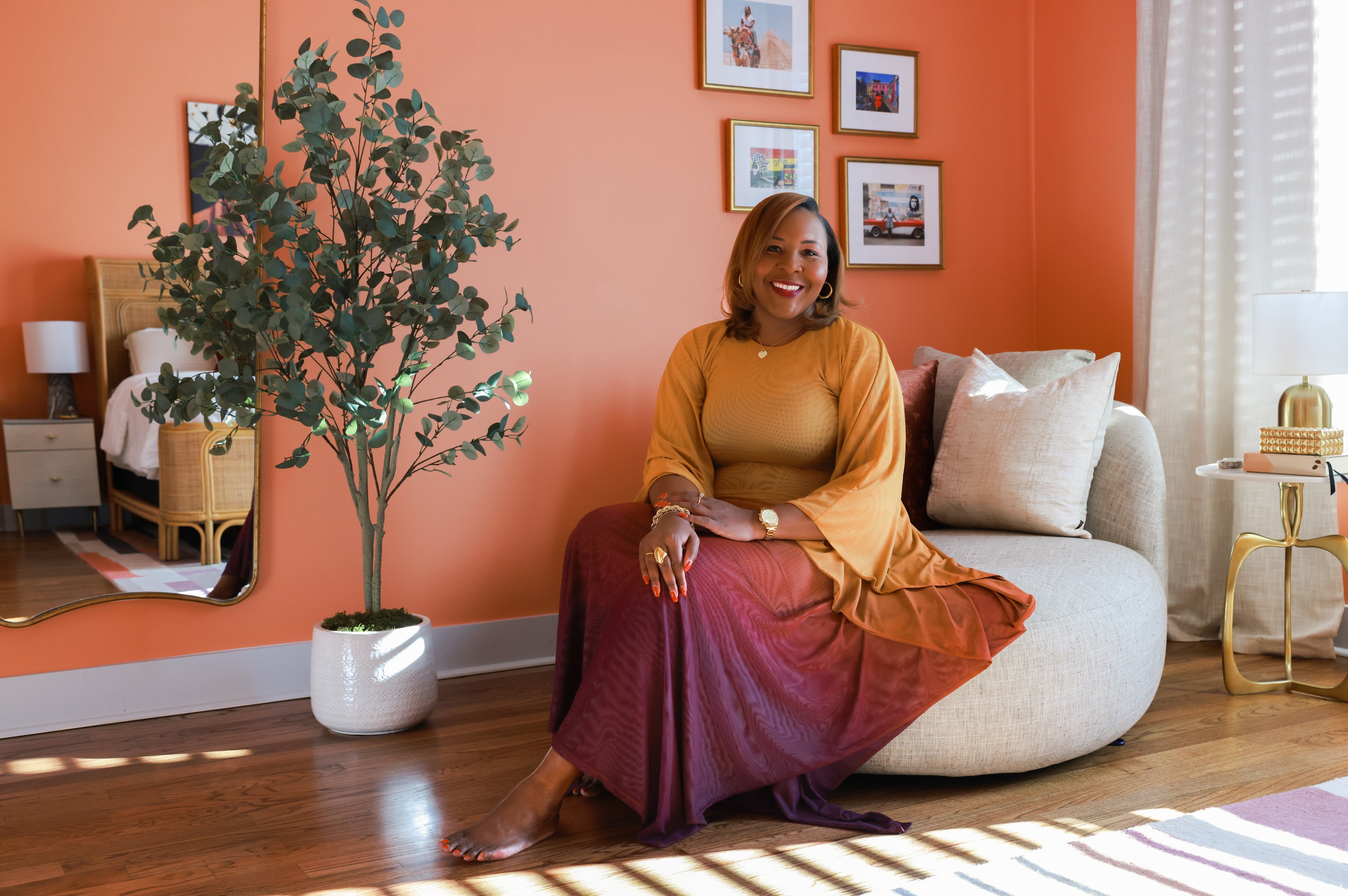Raise the roof: Add a second level
When moving is not an option but more elbow room is a necessity, many homeowners consider extensions and additions to their existing properties. But there some lots, particularly in well-established neighborhoods, where there’s nowhere to go but up.
Adding a second level, be it a full story or a few rooms, presents several challenges to builders. One of the biggest, said remodeler Charley Hipple of Duluth-based Cardinal Construction, is making sure the floor system is sized correctly to handle the new load.
“Then you have to look at how the roof structure is going to affect the height of the ceilings, because when you finish an upstairs room, that roof structure becomes part of the ceiling,” said Hipple.
Insulation is another consideration of raised-roof projects. Traditional insulation requires more space than new expanding foam versions, but the cost of the sprayed insulation is higher. Natural light is another concern; many attic areas that appear ripe for expansion are often too low for windows unless the roof goes up. And then there’s the issue of access.
“In some cases, you may have to get rid of something - a closet or a small bedroom - to make way for the stairs,” said Hipple. “Is it worth losing a small bedroom to gain another 500 or 800 square feet upstairs? The answer is an individual thing that can cost from $15,000 to $200,000, depending.”
Here are three snapshots of how area remodelers raised the roof on an existing home.
Alpharetta: Filling the vault
Hipple turned the empty air above a vaulted kitchen and family room into a new living area. The 16-year-old home, which had never been renovated, was typical of those built in the 1990s, when two-story rooms were all the rage.
“As the family grew, they needed more space, but they didn’t need that room to be vaulted,” said Hipple. “We did design a new keeping room with a vaulted roof, so we decided to close in that open space and utilize it.”
The job required creating a flat, 10-foot ceiling in the kitchen and adding a room above it. The new second-floor space already had access, but it was configured into a corner that didn’t allow for windows.
“With the roof line the way it was, we couldn’t get natural light in there, so we opened it up to the room below with a Juliette balcony,” said Hipple. “Now that retreat area has double doors and a view of the keeping room below.”
Candler Park: Historic expansion
The 1893 house Dave Radlmann discovered in Candler Park was slated to be torn down, but the owner of Heirloom Design Build in Druid Hills saw it as something worth saving.
“We were able to give it a complete second story, renovate the bottom and give it some high-performance, green construction at the same time,” said Radlmann. “Now, it doesn’t even look like a large house, and it fits into the neighborhood architecturally and aesthetically.”
The first step was ripping off the top floor, building a new roof, adding a master suite off the back and designing new rooms on the second floor. On the ground level, Radlmann kept as much of the original footprint as possible, along with any characteristic accents.
“We pulled out the original floors and trim, refinished them and reinstalled them,” he said. “We tried to hold onto the original aesthetics while more than doubling the size of the house.”
After overcoming the inspection report that called for demolition, Radlmann’s largest hurdle in the 5-month project was matching a new design to the older elements of the house and the street.
“After we made the decision to salvage it, we wanted to design a house that reflected the architectural integrity it always had and that fit into the streetscape,” he said. “The result is encouraging for owners and others in our industry who can see that there are opportunities for other things than just tearing down houses.”
Chastain Park: Ranch re-do
The best thing about the brick ranch houses that dot many Buckhead neighborhoods is that they were built like fortresses, said Rick Minear, owner of Jigsaw Renovations and Custom Homes. The second is the tree canopy.
“Anytime you can keep the foundation of a house, you don’t have to touch the trees,” said Minear. “For this project, the house was solid, and we didn’t have to take down a single tree. The end result looks like it’s been there for a long time.”
Minear transformed a 3,200-square-foot ranch in Chastain Park into a Cape Cod twice the size of the original with a full second story and an attic.
“We kept the first floor structure and most of exterior walls,” he said. “The biggest decision was whether or not to raise the ceiling heights. Once you do that, there’s a whole different level of price and complications, but we went from eight to 10 feet on the main floor and turned it into a magnificent house.”
The new upstairs features a second master suite, three bedrooms and a retreat nook. The downstairs design moved rooms around while working inside the original walls.
“A lot of the ’60s ranches had the kitchens in the front, and nobody wants that now,” said Minear. “But moving rooms around is also the biggest cost, so the less of that you do, the more you get for your money.”

