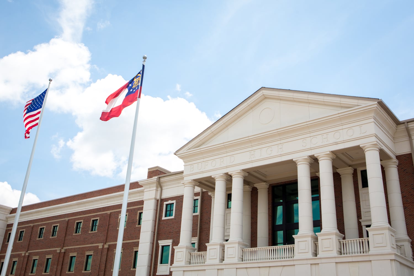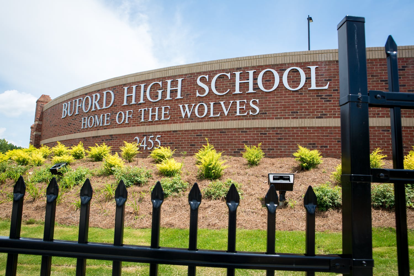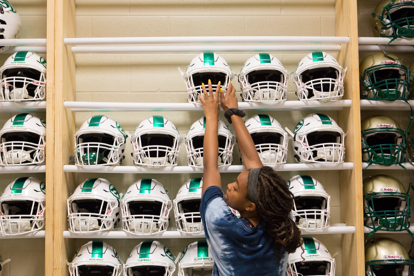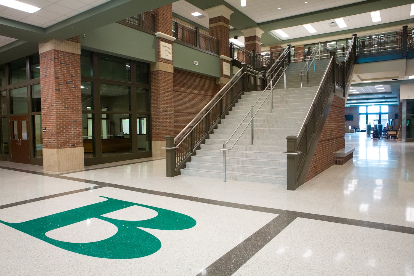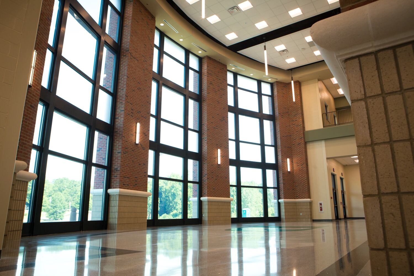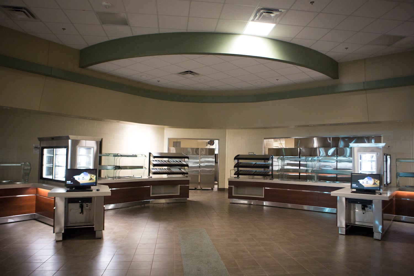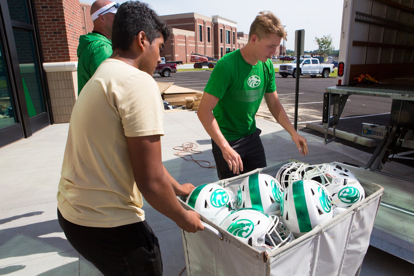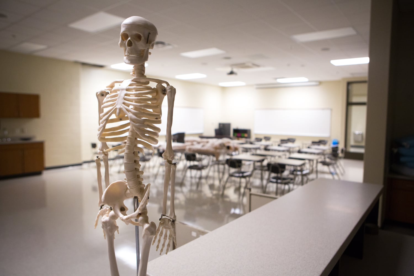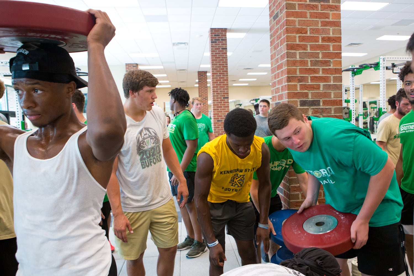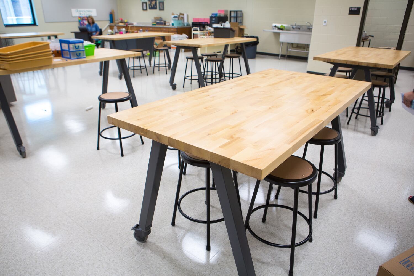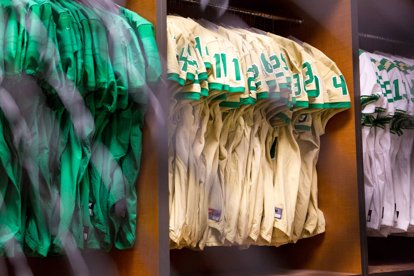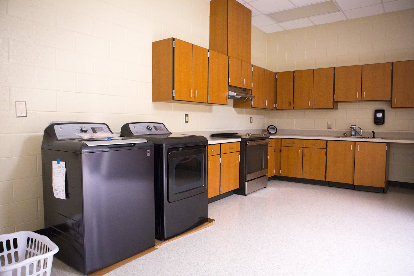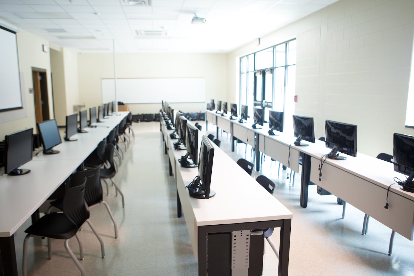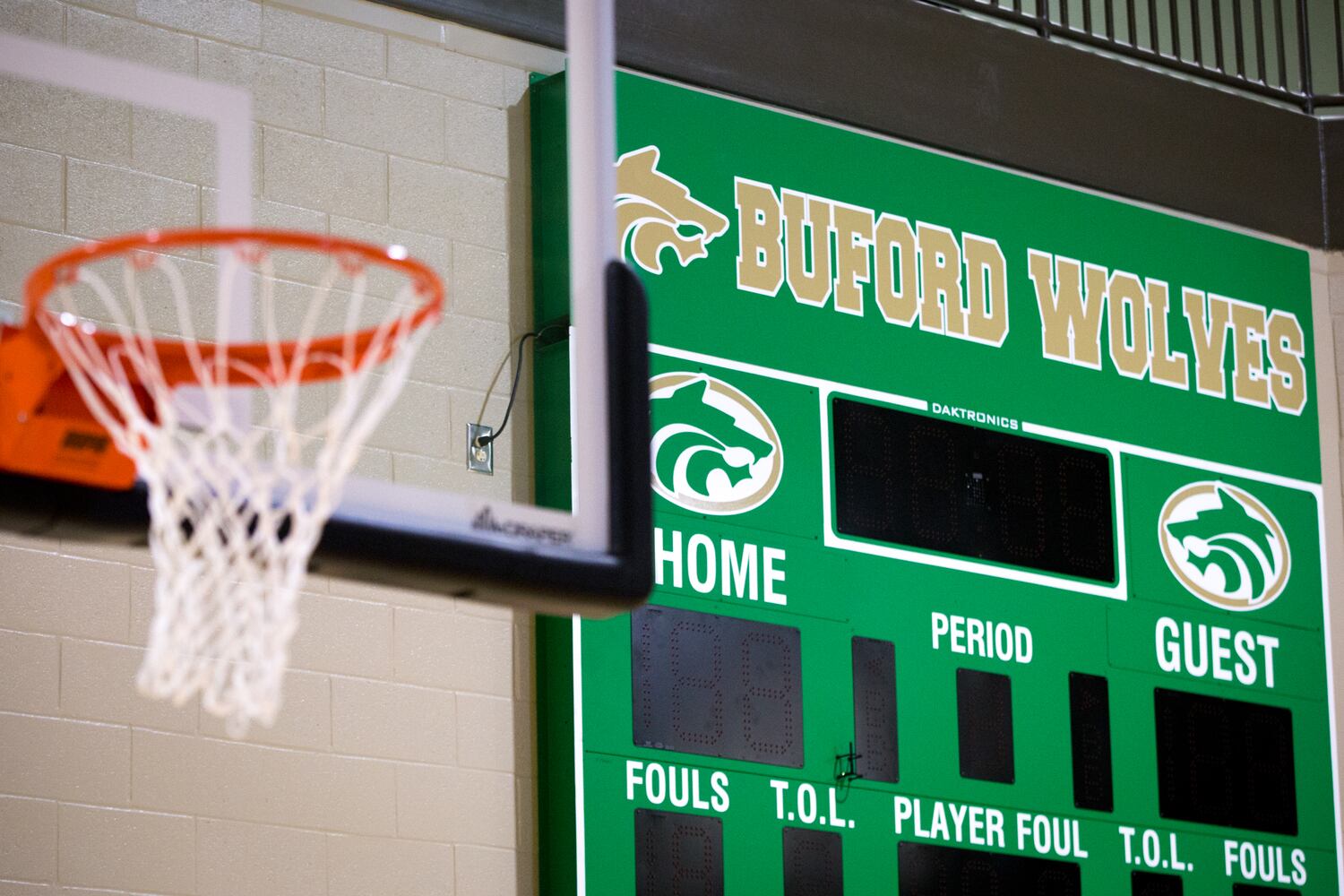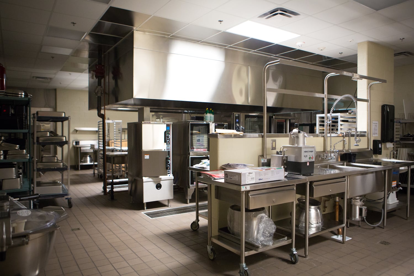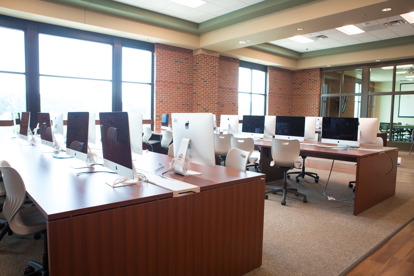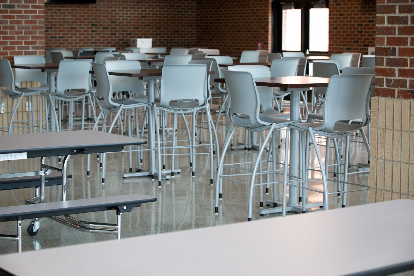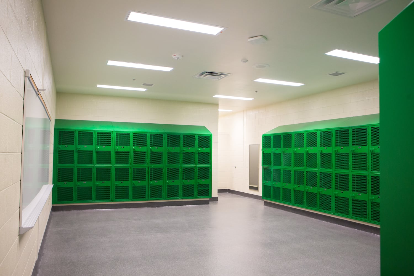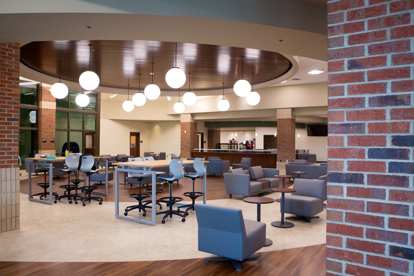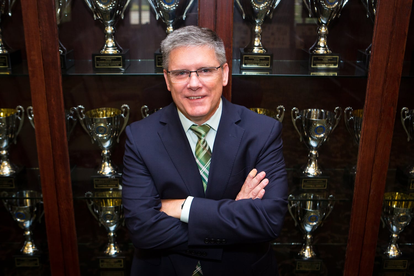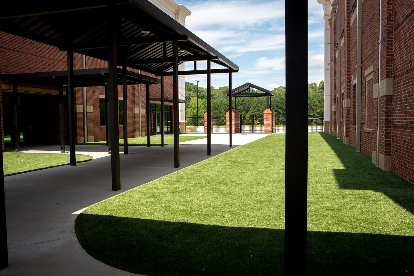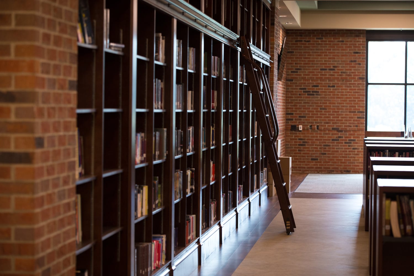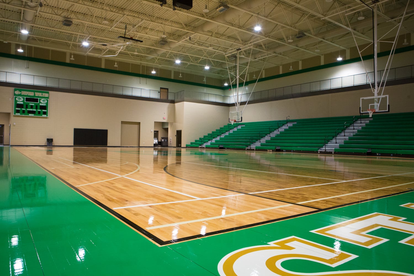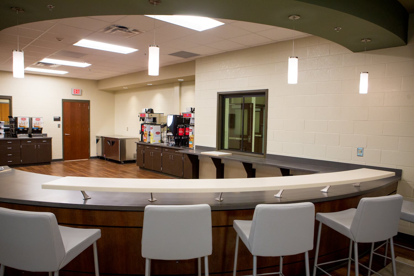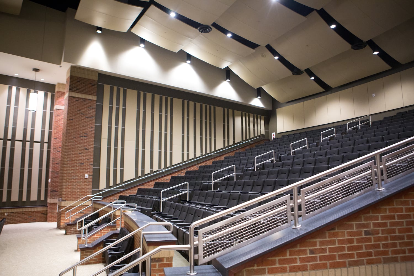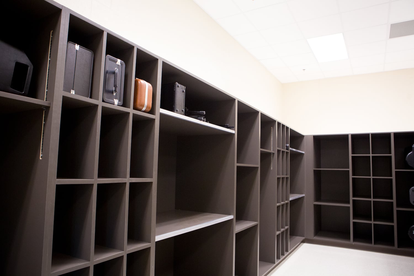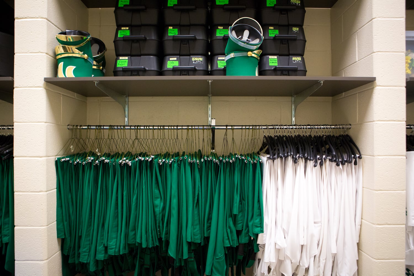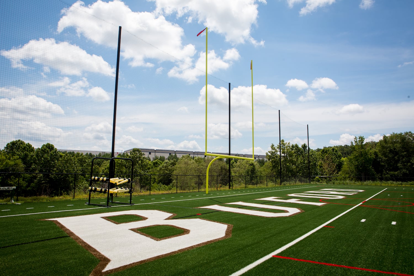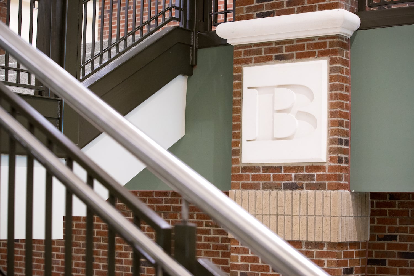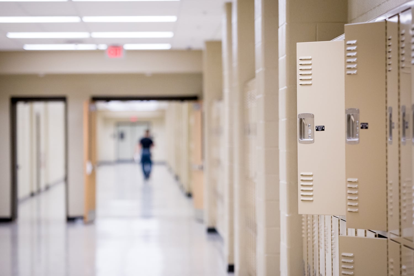For more than two years, Buford residents have driven along Buford Highway and marveled at the construction of the school system’s latest crown jewel.
This weekend, residents will have an opportunity to tour the amazing $85 million Buford High School.
“It’s a magnificent complex, but every square inch is for student success,” said Robert Downs, the Buford City Schools superintendent.
The public is invited to take self-guided tours of the new complex from 1 p.m. to 5 p.m. on Saturday and Sunday.
The AJC was given access last week to tour the school with Downs before it opens to the public.
The new Buford High School is a massive three-building complex that resembles a small university campus rather than a bland, suburban high school structure.
Some of the school’s most impressive features include its 94 classrooms, two gymnasiums, two large multi-purpose rooms, a 950-seat theater, and 1,221 parking spaces.
The design and planning began in 2014 and the construction began in early 2017. Estimates had the project costing around $50 million, but the final price tag came in at $85 million.
When visitors enter the main building of the more than 415,000 square-foot complex, they are greeted by the enormous foyer, which includes a large green "B" inlaid in the tile floor.
“Traditionally, you’re not supposed to step on the ‘B’,” said communication director Kerri Leland during the tour. “But this is huge, I’m not sure how you’d avoid it.”
Special touches such as specks of green and gold in the flooring, video monitors in just about every public space, and directional signs make the buildings rival any educational facility.
Most classrooms are equipped with modular furniture so instructors can lecture an entire class, break into small groups or do something in-between within the same space.
A foreign language instructor demonstrated how audio equipment and other training materials can be dropped from the ceiling.
“We don’t have to take time out for students to pass out headphones or find the right equipment,” said Thomas Varini, the world language department head. “I just lower it and class keeps moving uninterrupted.”
The classrooms for career-ready training in the healthcare field provide the same type of state-of-the-art equipment, including patient-lifts, cadaver mannequins and other diagnostic tools.
“We believe in triple-A excellence,” said Downs. “Academics, arts and athletics.”
During the tour, the AJC watched as the football team unloaded weights and other workout equipment.
“This is a gift to the hard work and dedication that our students put into their achievements,” said Coach Bryant Appling as he monitored their progress. “These guys have no problem giving back to the community who’s given so much to them.”
The completion of the new high school has also launched a series of school changes for the district.
The former high school has now become the middle school. The former middle school is now the newly formed Buford Senior Academy. Buford Academy used to house second through fifth-graders, but now houses first through third-graders.
Downs, who became superintendent on Feb. 25, joked about the timing of his hiring and all of the changes.
“I got here just in time to help the staff manage the stress of moving almost everyone in the school district,” he said with a smile.
By the Numbers
Cost: $85 million
Buildings: 3
Total space: 415,000 square feet
Classrooms: (all 3 buildings) 94
Bathrooms: (all 3 buildings) 43
Cafeteria service lines: 6
Athletics building: 150,000 square feet
Weight room: 10,000 square feet
Turf fields: 2
Gynamasiums: 2 (each seat 1,200)
Locker rooms: 14
Multi-purpose rooms w/rubber sports court flooring: 2 (4,000 square feet each)
Indoor track - 1/5 mile per lap
Performing arts center: 52,000 square feet
Dressing rooms: 10
Theater seats: 950
Parking spaces: 1,221
Source: Buford City Schools
Open house
The public is invited to take self-guided tours of the new three-building complex 1 p.m. to 5 p.m. on Saturday, July 27 and Sunday, July 28.
There will be a ribbon-cutting ceremony on Sunday, July 28.
Information: bufordcityschools.org
About the Author
