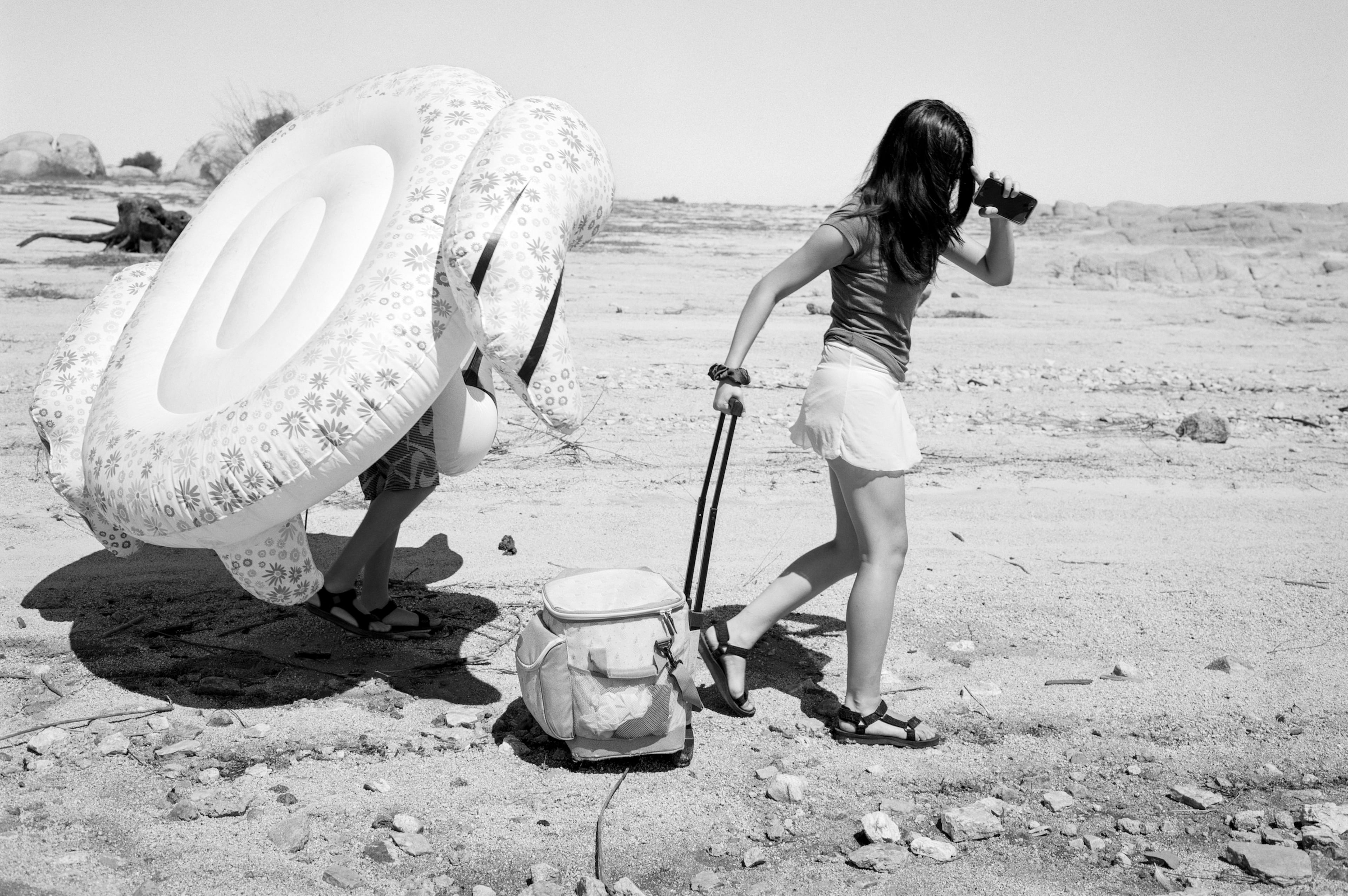Loft living in Midtown
Urban planner and landscape architect Thomas Walsh designs walkable communities and is involved in Atlanta’s Glenwood Park, suburban communities such as Vickery and even enhancements to Piedmont Park. He and his wife, Betsy, didn’t want to sacrifice walkability when they reached the empty nest stage and downsized from Decatur.
They found Factory Lofts, which dead-ends at the Atlanta’s BeltLine. They can walk or cycle to restaurants, shops, Trader Joe’s, a movie theater, the dry cleaner and work, they said.
“It’s that ability to have everything available to you and not have to get in the car,” Thomas said.
Much of the couple’s three-floor unit is doorless with substantial wall space for artwork, heirlooms and “found treasures” from Craigslist and yard sales.
“It really works well to have these big, open expanses of wall and these tall ceilings for the big pieces of art,” Betsy said.
Snapshot
Residents: Thomas and Betsy Walsh, daughter Ema Smithson (a University of Georgia student), and dogs Suma and Bunny Brisket. Thomas is founding partner of TSW (Tunnell-Spangler-Walsh), a planning, architecture and landscape architecture firm.
Location: Atlanta's Factory Lofts
Size: About 1,650 square feet, two bedrooms, 2 1/2 baths
Year built: Early 1900s
Year bought: 2012
Architectural style: Industrial loft
Favorite architectural element: Tall ceilings and exposed beams. The east-west exposure means they had to sacrifice some sunlight. Said Betsy: "If the ceilings would have been lower, it would feel very dark. It's the function of the way the building is situated."
Renovations: The couple redid the master bathroom, replacing the tub with a walk-in shower with custom doors from Drexler Shower Door & Custom Glass and using white marble, oversized subway tile, black granite and black slate floors (Floor & Decor). A shower head came from Ultra Finishing (Amazon.com). Custom storage cabinets made by Greg Michael of Mi-Kin Creations in Kennesaw were added, along with a Murphy bed from More Space Place in Buckhead.
Cost of renovations: About $15,000
Interior design style: Eclectic. "We don't sort of live by style. We have things we like. It's questionable whether they all go together," Betsy said. "We have things we like and we like to have them out. We don't put a lot of things away. So we have lots of wall space for all of our found treasures."
Design consultants: The couple credits their friends, including design professionals Matthew Whitaker and Patrick Wallace, who helped them put together the look.
Favorite interior design element: A recycled glass chandelier from Kathleen Plate of Smart Glass, which they purchased in March at the American Craft Council Show in Atlanta and installed in the stairwell. Betsy describes it as a piece of art that happens to be a light fixture. "We just splurged on an anniversary present for ourselves," Betsy said. "It's so fabulous."
Favorite artwork: Pieces by Karen Tunnell, Jon Whiddon, Gordon Wilkins, Taylor Greenfield, Mark Bennett, David Reese, Janie Wright, Addison Young and Salvador Dali.
Favorite outdoor feature: The views of Midtown, Buckhead and new developments such as Ponce City Market. "We can see so much of the city," Betsy said. "On the Fourth of July and New Year's Eve, we can see several different fireworks displays. I can lay in the bed and look out our French door upstairs and see the city lit up at night."
Decor tip: See furniture and art as possessions to enjoy, not as props. The couple doesn't worry about what's "in" because they know trends come and go, Betsy said.

