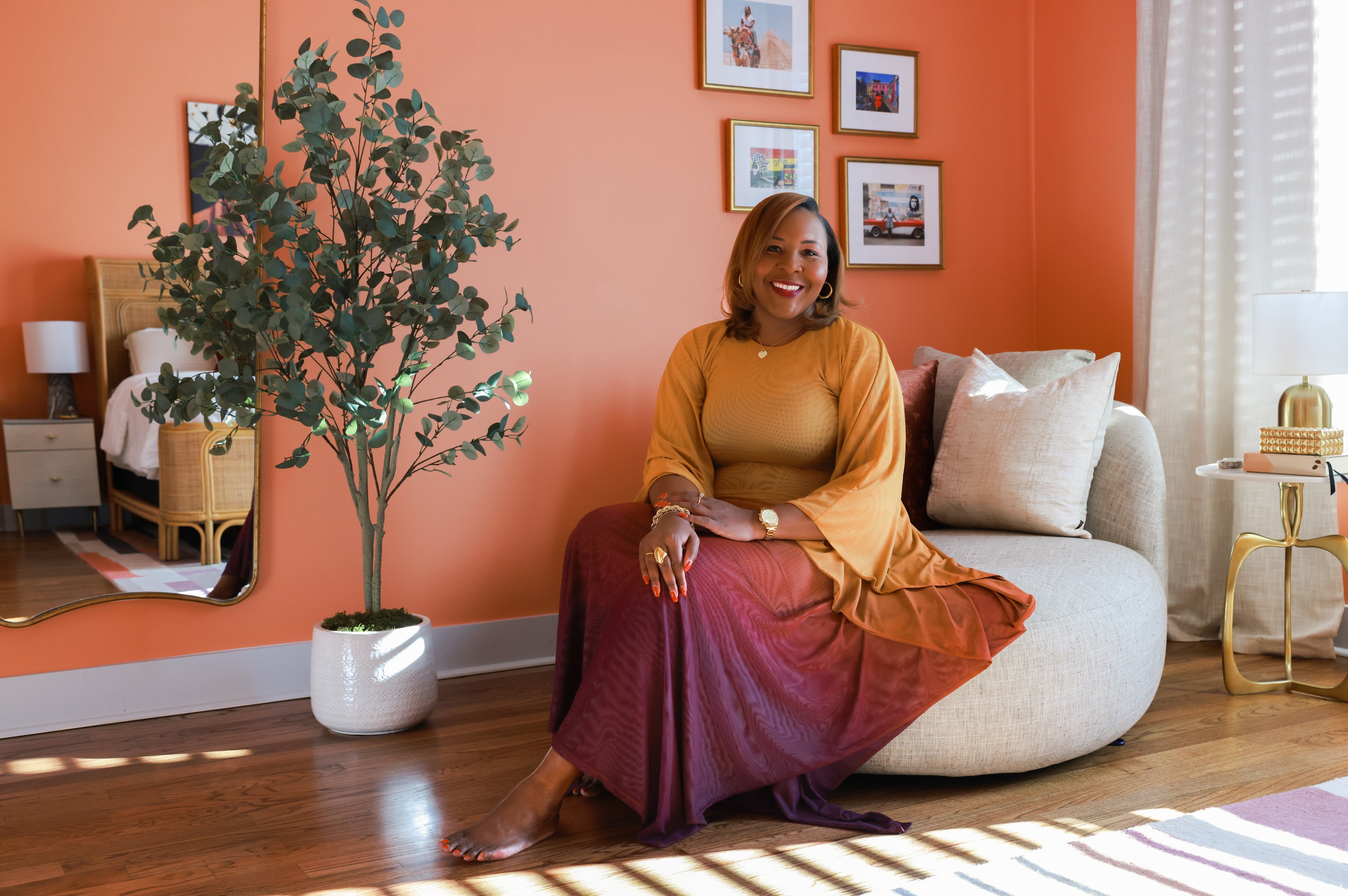Buckhead’s Spotswood Hall enjoys another close-up this holiday season

Some of Jack Markwalter’s favorite memories in Buckhead’s Spotswood Hall involve entertaining. In fact, he and his wife, Juanita, decided they wanted to buy the home, if it ever came on the market, while attending a holiday party there years ago.
“The lights were down low, and there were candles throughout the house. It was so magical,” he said. “(We) were really love struck by the beauty of the house, the history of the house and the aura of it.”
>> Click here to see a gallery of their home <<
The couple got their chance to own a piece of Atlanta history when they purchased Spotswood in 2002. Since then, the home, which is on the National Register of Historic Places, has hosted hundreds during fundraisers and appeared on TV. This year, it was on the 2016 Peachtree Garden Club Christmas Home Tour on Dec. 8.
As the Markwalters learned years ago at that holiday party, Spotswood shines when it opens its doors to guests. It’s as if entertaining was built into the home when it was designed in 1913. “It seems that the flow of the house absorbs people really well,” he said.
Snapshot

Residents: Jack and Juanita Markwalter. Jack is chairman and CEO of Atlantic Trust, a private wealth management firm; Juanita is active in organizations including the Alliance Theatre and American Red Cross.
Location: Buckhead
Size: About 7,000 square feet, five bedrooms, five full and three half baths
Year built/bought: 1913/2002
Builder: Shelby Smith, who was a Fulton County commissioner, road contractor and real estate developer
Architects: A. Ten Eyck Brown, the original architect, and Philip Trammell Shutze, who redesigned the interior and rear in 1933.
Architectural style: Neo-classical revival
Favorite architectural elements: The front entrance with the two-story, pedimented portico and the rear rotunda, which Shutze added with a mural by artist Athos Menaboni. The home's "Landmark Building" designation gives it permanent protection and a preservation easement protects the facade in perpetuity.
Design consultants: Architects Norman Askins and Sheila Rogers, interior designers John Oetgen and Mandy Culpepper, and Dargan Landscape Architects
Renovations: Previous owners updated the home, and the Markwalters followed with a few changes, such as replacing a wooden porch with a sunroom and adding a Pennsylvania bluestone patio. "Then we connected that with another sunroom that had been completed in 1933," Jack said. "The entire eastern side of the house is a long sunroom." They remodeled the kitchen, with white marble countertops, white cabinets and subway tile backsplash, and updated the bathrooms.
Interior design style: Traditional
Favorite interior design elements: English and French antiques, which they purchased in London and inherited.
Favorite outdoor feature: The rose garden. "My roses love where they are, and I love being out there," Juanita said. "It's a beautiful part of our house. In the spring and fall, we usually have 100 roses blooming at one time."
Resources: Scalamandre and Cowtan & Tout wallpaper and antiques from Parc Monceau Ltd.

