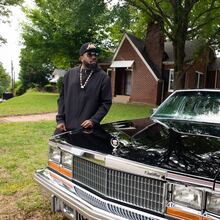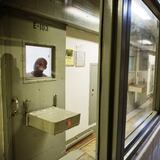MEDINA, Wash. — Nearly brand-new and admirably game, Graham Baba Architects had just one commission under its creative belt when opportunity knocked, urgently, all the way from Kentucky.
Lisa and Terry Davenport, then living in Louisville with their four children, were moving to Medina. They’d bought a promising 1965 rambler on a serene and secluded site, and they really were hoping some of those promises would materialize before they got there.
“On Oct. 15, I got this call: ‘The moving truck is coming Dec. 15,’” says architect Brett Baba, clearly a fearless fan of opportunity. “There were two months to do ‘architectural triage’ on the house.”
The home had survived “three disparate, major additions over the years,” he says. There were all sorts of resulting options for intervention, but “triage” demands quick assessment and prioritizing — and a “stat”-level deadline demands especially quick work.
In the end, which ultimately was only the beginning, Baba and Beacon Remodeling and Restoration remodeled the Davenports’ den, entry and powder room; spiffed up the master bedroom; raised the door heads; refinished floors; redesigned fireplaces, stairs and railings; and swapped out hardware and lighting.
Whew.
Deadline met and promises fulfilled, the happy Davenports moved in — and pondered all those other options for intervention.
“The dialogue that ensued included a ‘wish list’ that led to a master plan for completely transforming the home into a contemporary, open and livable family refuge,” Baba says. “They didn’t want to compromise their vision for the home, and chose to patiently do the work as resources became available.”
In the actual end, that turned into five phases of home work — over nine years.
Under the master plan, Lisa says, the idea was: “We’re going to pick away as we can afford to, and we’re not going to cut any corners. It was as good as it could be, picking away at the plan. I think we touched every inch of the house. We tried to be as smart as we could.”
During one especially clever cost-efficient phase, “Updating the exterior involved splitting the house down the spine, and meant that replacement of the siding and windows was only done on the street side,” Baba says. (The rear siding and windows were finished later, when the office also was addressed.) Another phase transformed an attached kit greenhouse from an aging plant-growing room into a light-filled sitting room. And yet another modernized the master bathroom and kitchen. At one point, King Construction (which handled phases 2 through 5) created a “brilliant gerbil-tube tunnel/Habitrail,” Lisa says, so crews could access work areas while the family “lived in the house basically unscathed.”
As the phases evolved, Baba says, so did the process. “We were always in sync with the vision, never missing a beat. It became very efficient. By the time we got to phases 3 and 4, it was very quick and easy.”
Still, the visionary master plan evolved a bit through phases and years. “It became about connecting in-out and out-in, and organizing the progression as we designed the entry,” Baba says. “When you first walked in before, you felt frustrated. The big vision was: Sooner or later, we have to connect it.”
Now, says Baba, “The various phases are knitted together and seem as if they were done at once. What’s great about this project is that you can’t look and see where Phase 1, 2, 3, 4 starts and ends.”
Not surprisingly, everything else evolved, too: Terry recently retired from his job as a Starbucks executive. Lisa wound up with an especially appropriate new job: project coordinator for King Construction. Graham Baba Architects held a 10-year anniversary event, “And the whole wall was a timeline of clients,” Lisa says. “We were No. 2.” And the Davenport kids grew up and moved out, leaving Terry, Lisa and Otis the French bulldog to enjoy their cohesively contemporary 5,000-square-foot home, and its spectacularly, methodically updated and connected spaces.
“I think because we took time to live in it, we were able to figure out what we wanted, and refine it,” Lisa says. “There’s nothing we’ve done that I’ve regretted or wish we’d done differently. That’s the benefit of being patient. We feel like we live in the house, even as empty-nesters.”
May 2016 marked the final-final remodeling phase, she says. “Our goal was to finish it for our son’s high-school graduation, and our daughter’s college graduation.”
Adds Terry: “Nothing like a deadline.”





