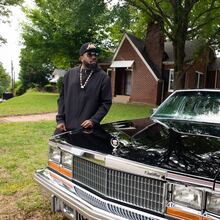BELLEVUE, Wash. — From her sunny front yard, Ellen Weiss points out two houses that look an awfully lot like hers — classic split-level, midcentury modern — and they are just the tip of the seriously sloped design iceberg.
“This house was replicated numerous times on this block and one street up,” she says. “Now a lot of people are adding on.”
Ellen and her husband, David Weiss, already have — twice, in fact, since they moved to Robinswood in 2006. Over the years, through two major projects designed and driven by Ellen, the Weisses’ home grew from 1,700 to 2,700 square feet, adding a whole lot of modern function, flow and flair in the process.
Thing is: It still looks exactly the same from the sunny front yard.
“Nothing on the front face of the house changed,” Ellen says. “We wanted to make sure that the final product fit into the surrounding neighborhood, which is largely made up of modest midcentury ramblers.”
After moving from another Bellevue neighborhood, which “wasn’t a neighborhood,” Ellen says, the whole family really loves this one: It’s close to a couple of interstates, with great schools; the nearby Lake Hills Greenbelt and Bellevue Demonstration Garden; and bicycle-friendly streets for Jacob, now in sixth grade, and Hannah, in fourth. (Weiss kitties Theo and Ruby wisely steer clear of the local coyotes.)
Ellen has a master’s degree in landscape architecture from the University of Washington, where she also studied construction management. (She completed all the master’s coursework but became pregnant before tackling her thesis.)
Her background was helpful in a talent-translating way, she says, but Ellen clearly broadened her home-project horizons here.
“I designed every aspect of both remodels and acted as general contractor for the first one,” she says. “I scheduled inspections, meetings, ordering, every last thing.”
(See?!)
Phase One of the Weisses’ remodel transformed the two-story portion of the home with a brand-new master suite on the top level and a new office and guest room downstairs, along with a bigger and better guest bathroom and family room. Phase Two expanded the kitchen and dining area, reconfigured the living room and entry, and demolished the original garage and added a detached one.
“At first, I was not entirely sure about my abilities,” she says. “I hired one architect but didn’t use any of her designs because I didn’t feel they addressed our needs. That made me feel confident with what I had come up with for the way we wanted to live and my aesthetic.”
As you might expect, there were learning opportunities (there are always learning opportunities):
— In the living room, which opened right up after a divisive wall scooted back toward the kitchen and lost significant height, “The fireplace was a little project of its own,” Ellen says. “I picked out the walnut pieces for the mantel, and when the woodworker came, he said, ‘Do you want these pieces on the front?’ I did, but I was kind of wrong — you can see the joinery and color differences.”
— In the kitchen, which was completely transformed and gloriously expanded, canister lights were canned because of building codes: The original ceiling is higher, and shallower, than the new one over the dining area. “We used a center beam aesthetically to hide the differentiation,” Ellen says — “and we used track lighting.”
— And during construction of the downstairs guest room, Ellen hand-drew a design for a light-luring horizontal window up high — but her new architect consultant, John Phillips (who converted her drawings to computer-aided design, developed construction drawings and hired the structural engineer), noticed it hadn’t been in the original plan, and it was in a shear wall. That required a little extra engineering to finesse. “I absolutely needed John Phillips. He really didn’t change much of the design, but there were small details we had to work out — lots of structural things,” Ellen says.
Her design touches every aspect of each remodel, from the brilliantly blended, colorful main-floor office to the hand-formed stone pattern in the master bathroom and the allover neutral palette peppered with cheerful color.
“I had time to just play with it,” she says.
For his part, David “was very easygoing,” she says. “He would give me some input, but he’s not a big design guy. The garage was his thing: space for his bikes and woodworking.”
That brand-new 1,000-square-foot garage, pushed back into the setback so far it required signed affidavits from three neighbors, abuts a new terrace and a reconfigured yard. The neighbors’ lushly mature trees feel just like the Weisses’, which adds to that community vibe.
The family that sold this home to the Weisses moved just down the block, Ellen says, and lots of homes in this special neighborhood still have their original owners. This is a place where the homes, and their people, keep fitting right in.
“The previous owners came back after the first phase and were blown away,” Ellen says. “They said: ‘This is your house now.’ ”




