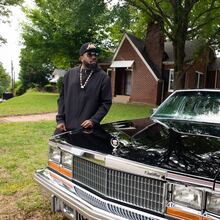SEATTLE — Olivier Carduner and Pat Ramsey saw the world with the U.S. Foreign Service, living and working in Egypt; Bangladesh; Washington, D.C.; Bolivia; Senegal; Thailand; and India.
Amid all that global adventure, they saw their future during a 1980 visit to Queen Anne’s Kerry Park.
“It was nighttime, and we rounded a curve and saw the Space Needle,” Ramsey says. “My mind was blown. I kept saying, ‘What’s the name of this neighborhood?’ We went back and said, ‘We have to move there someday.’”
In the meantime, while they worked toward retirement, the couple had to declare an official “home base.”
“We wrote Seattle,” Ramsey says.
And so it served, symbolically and motivationally — and, now, literally.
First, though, Carduner and Ramsey visited Seattle a few more times, building familiarity and certainty. “In 2009, we by chance met an agent and saw a few houses,” says Carduner. “We didn’t think we could afford one as civil servants, and especially in retirement.”
But it was just the right time to buy, and just the right house: a functional but increasingly flimsy 1919 fixer-upper. With two more years of commitments overseas, Carduner and Ramsey formed what began as a mini United Nations of renovations, with architect Patricia Brennan, builder Toth Construction and LEED consultants O’Brien & Company in Seattle; Ramsey in New Delhi; and Carduner in Bangkok.
Even long-distance, even via Skype and email, it became clear that renovations wouldn’t cut it.
“The consultants looked at the foundation, and we couldn’t reuse the existing one,” Brennan says.
“We took it down, and then we dug,” Ramsey says.
This created a gigantic hole, and a world of opportunity.
Carduner and Ramsey are true citizens of the world, and they wanted their new home to reflect that — along with best planetary practices, and maybe even an inspiring message or two.
They now live in a gorgeously green LEED Gold-certified showpiece of sustainability.
“For us, it was a major requirement,” Carduner says. “We saw a bunch of benefits: The cost is absolutely minimal, so it’s a no-brainer financially, and appraisers know it’s worth more. The space is way more comfortable. Indoor air quality is essential. And it contributes to Seattle’s climate-change mitigation goals.”
Here’s how that looks, design- and building-wise, according to Brennan:
— Air quality: materials that minimize volatile organic compounds, carefully planned ventilation, air-filtration systems.
— Energy efficiency: passive-cooling design, high-efficiency forced-air heating, multiple zone controls for the two upper floors. Also: high-efficiency LED lighting, Energy Star appliances and fans, and a well-insulated building envelope.
— Water conservation: low-flow water fixtures and appliances, drought-resistant landscaping and a rain-garden catchment system that restores some roof-collected rainwater to the natural aquifer.
Here’s how that looks, aesthetically: stunningly golden — and globally influenced, from the Senegalese art above a Moroccan rug in the hallway to innovative indoor-outdoor connections everywhere.
“We had experienced LEED spaces overseas,” Carduner says. “In Sri Lanka on a visit, we saw structures by Geoffrey Bawa: the first LEED hotel. Because of the weather, indoor/outdoor spaces were very integrated. Seattle’s not Sri Lanka, but there is this rainy reason. So Patricia worked out that at every entrance there’s a miniature version of transition: under open sky or under rain protection or inside with the doors open.”
It’s soothingly sustainable, and it’s sensibly flexible.
The two-room, ground-floor accessory dwelling unit, now used as studio, storage and guest space, can divide into an office; a bedroom; an exercise room; and/or, Carduner says, an apartment for in-house care, should he and Ramsey turn “old and creaky.” Along those same (wobbly) lines, the kitchen’s work flow purposely eases daily repetitive tasks, he says: “With the silverware drawer next door to the dishwasher, we can unload without more than one step.” And the main-floor sitting room, facing the front gardens and soaking up sunlight from three directions, could convert to a single-floor master suite, no stairs required.
That’s future-forward design — for Carduner and Ramsey; for their two grown children; and, through its LEED-leaning worldview, for all of us and our children, and theirs.
“This wasn’t a showcase platinum project,” Carduner says. “It’s financially viable to do for a normal custom home, and it should be included into all custom homes. It’s not a matter of money or even comfort level. We’re just keen to do what we could to encourage the movement.”





