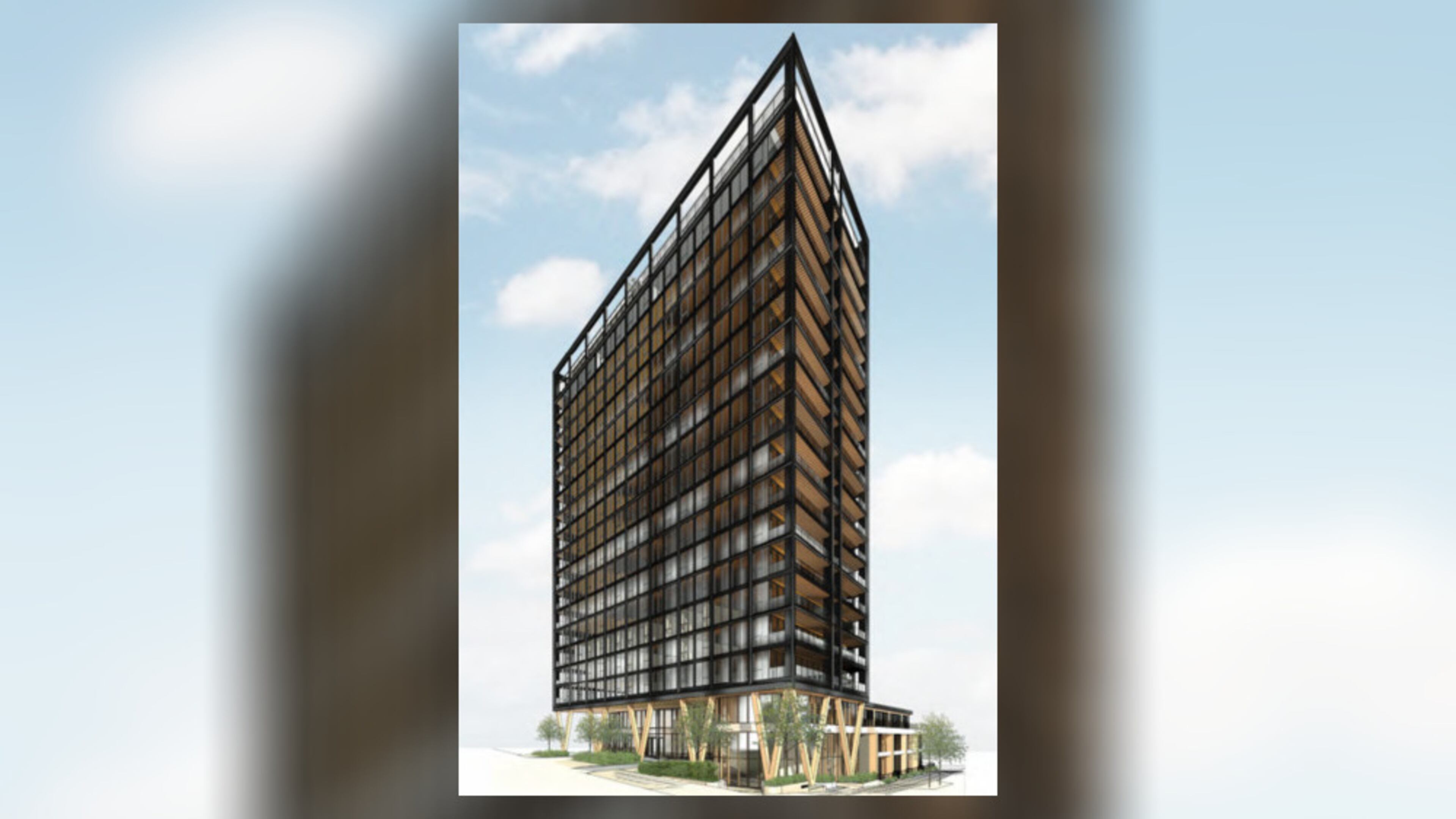Plan for 20-story mass timber apartment tower grows roots in Buckhead

Buckhead could soon be home to one of the country’s tallest timber-framed buildings, a construction style seen as more friendly to the environment than massive towers of steel and concrete.
Chicago-based developer Harbor Bay Ventures presented a proposal Wednesday for a 20-story building with more than 300 apartments. The project would replace a 1-acre vacant parking lot at 359 East Paces Ferry Road.
While heavy timber construction goes back centuries, it’s a method more common in Europe than the U.S. But it’s beginning to come into vogue stateside.
In Atlanta, developer Hines constructed a timber office building in Atlantic Station, and Jamestown Properties is currently working on a timber office building in the second phase of Ponce City Market in the Old Fourth Ward. A 25-story timber-framed building in Wisconsin is currently the largest in the U.S., and Harbor Bay’s project aims to reach nearly the same lofty heights.
“Mass timber can outperform nearly every other building type as an environmentally friendly substitute for carbon-intensive materials and building systems,” Harbor Bay said in materials shown to the Buckhead Development Review Committee.
So-called “stick-built” apartments, or multi-family housing built with conventional wooden-stud construction on top of a concrete base, are all around Atlanta. Heavy timber construction goes back centuries and was often used in churches, schools, warehouses and other buildings. The modern interpretation involves large beams and manufactured wood columns braced by steel on top of a concrete and steel foundation.
The buildings also are designed with modern fire suppression systems.

The land is owned by Atlanta-based developer The Loudermilk Companies, which planned to build an office tower on the site. However, the project was kneecapped before any work was done.
“We had it financed and ready to close two days before COVID hit,” Robert C. “Robin” Loudermilk Jr., the company’s president and CEO, told The Atlanta Journal-Constitution. “When COVID hit, we put it on pause, and the rest is history.”
In 2019, the Development Authority of Fulton County rejected a $2.2 million tax break request from Loudermilk for the project. The 12-story project, which was set to include more than 120,000 square feet of traditional offices, couldn’t find funding as investors backed away from office projects due to the pandemic’s impacts on workplace culture and needs, Loudermilk said.
Loudermilk expects Harbor Bay to have an easier time finding funding for a residential project, adding that the timber-frame construction pitch makes it stand out. Harbor Bay is under contract to buy the property for an undisclosed price. Loudermilk won’t be involved in the future development.
“I wouldn’t sell the site to just anybody,” he said. “Somebody needs a unique concept and something that fits into that neighborhood.”
Harbor Bay recently filed a special administrative permit with the city to pursue the construction plan. The company did not respond to a request for comment.
Harbor Bay’s vision includes 314 apartments, four townhomes, a rooftop pool and amenity deck, underground parking and ground-floor retail space. The apartments would vary from 515 to 2,607 square feet, with floor plans ranging from studios to three-bedroom units, according to site plans included in Wednesday’s presentation.
The building as currently planned would include 45 studio units, 182 one-bedroom units, 82 two-bedroom units and 5 three-bedroom units.
The project’s renderings highlight greenery, both on the facade of the building and within its architecture. Harbor Bay mentioned its considering a green certification for the building along with potential solar panels and water-reducing features.

Hines finished T3 West Midtown, a 231,535-square-foot building spanning seven stories, in 2020, which was believed to be the largest timber-framed building in the U.S. at the time. Jamestown’s timber office building is expected to include four stories.
“The benefits of the material are many and the relative challenges to us are worth overcoming,” Harbor Bay’s presentation said.


