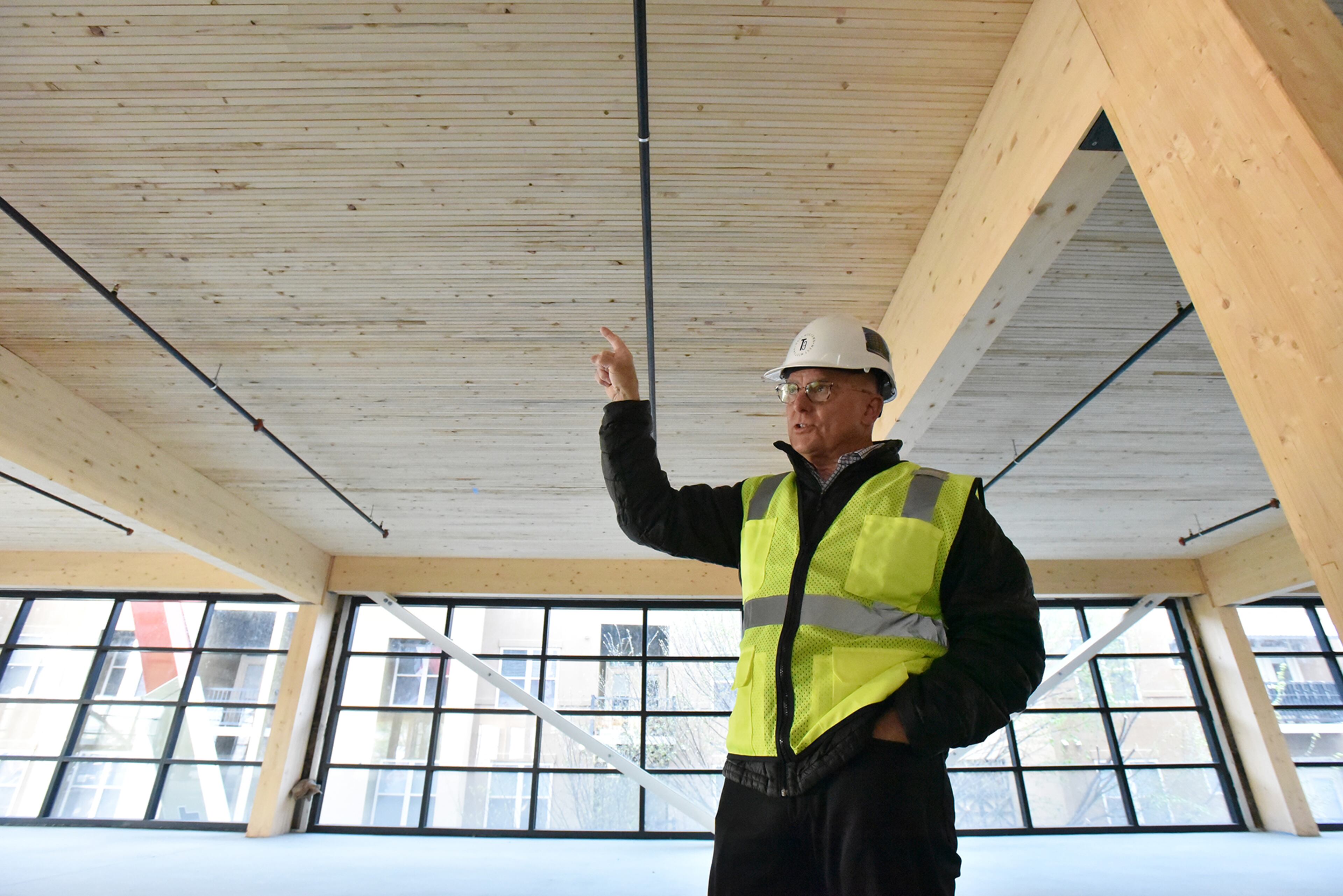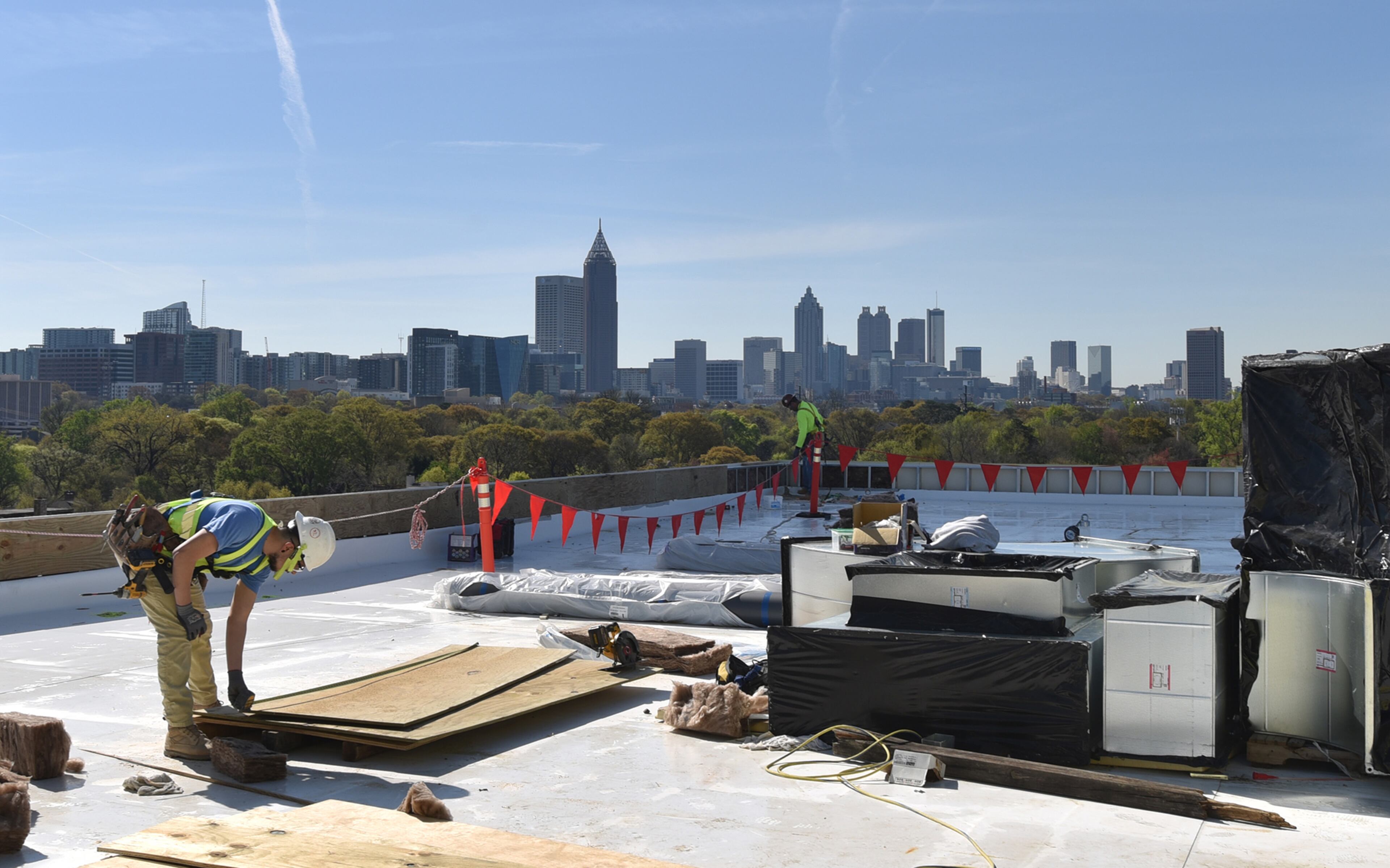In Midtown, a wood-frame office building rises













John Heagy stepped out of a stairwell onto the third floor of a building known as T3 West Midtown in Atlantic Station. It was sunny and late morning, but there was a glow radiating off the wooden beams and columns more akin to the golden hour before dusk.
To the untrained eye, the unfinished seven-story building rising between a park and an apartment building along 17th Street, might look like any ordinary mid-rise office. But look a little closer, and you’ll notice those massive wooden columns and beams aren’t just for show.
The 230,000-square-foot project by Houston development giant Hines is believed to be the largest timber-framed office building in the U.S., or at least it will be until Hines completes a slightly larger sister project planned for Chicago, Heagy said on a tour of the building, scheduled to open in September.
» PHOTOS | T3 West Midtown's timber-frame construction
» RELATED | Georgia's timber industry makes a power play for state's energy future
"We've had this construction method in America for hundreds of years now," Heagy said. "People want to get in there and they want to walk through it and they want to see it. When we get people in this building, they don't think 'This is not for me. ' Most people say 'This is very different. This is beautiful.'"

Heavy timber construction goes back centuries, from churches to schools to warehouses and other commercial buildings. But the vast majority office buildings that dot skylines of Atlanta and other major U.S. cities were built with steel and concrete.
“Stick-built” apartments, or multi-family housing built with conventional wooden-stud construction on top of a concrete base, are all around Atlanta. T3 consists of a ground level and a below-grade level of parking made of steel and concrete. But the floors above feature manufactured wood columns and beams braced by steel and as well as a flooring system that includes laminated 2-by-8-foot wood beams sandwiched with a layer of concrete.

The lumber is sourced from managed forests in the Pacific Northwest and Austria, Heagy said.
The heavy timber construction method, which now features sophisticated laminated wood beams from managed forests, is popular today in Europe, though it remains a rarity in the U.S.
But advances in timber production and new international building codes that will allow nearly double the maximum height of mass timber construction — up to 18 stories in 2021 — could mean that larger timber-framed buildings become more than just a novelty in the years ahead.

Heagy said T3 — which stands for timber, transit and technology — meets or exceeds all life and safety requirements for a conventional office building. T3 features the same sprinklers of any building. The heavy beams char on the exterior if there were to be a fire, but the spans maintain their strength.
“From a life-safety standpoint, these buildings are incredibly safe,” Heagy said.
Plus, laminated wood-beam construction is friendlier to the environment than concrete and steel, Heagy said, resulting in far fewer carbon dioxide emissions.
The project did take a lot of coordination with city planners.

Gregory Pace, interim director of the office buildings within the city of Atlanta’s planning department, said he didn’t know the last time a developer proposed a heavy timber office building in Atlanta.
Before the city signed off on T3, inspectors and the building’s architecture and construction teams held numerous meetings on structural integrity and reviewed load calculations, floor systems and fire resistance, Pace said.
Pace said the Hines project was the first timber-framed office project he’d worked on, but it likely won’t be the last. He said at least two other developers have inquired with his office about the process.

Hines is one of the country's biggest developers of new real estate projects. The company tends to build from the ground up rather than take on adaptive reuse projects like Ponce City Market. But Heagy said Hines decided it wanted something different for a project in Minneapolis, where they built their first T3.
The company developed the T3 concept to mimic an older structure but with new technology. Soon, Heagy said Hines decided the concept would work in Atlanta.
Others are planned in Nashville, Denver, Austin, the Raleigh-Durham area and in Toronto.

The development cost — which Hines didn’t disclose — is about 10 percent to 15 percent more than a conventional office building per square foot, Heagy said. But the project will be finished in 16 months rather than 24 months for a similar-sized steel and concrete building.
T3 doesn’t yet have signed tenants, but Heagy expects announcements soon. Financial technology companies, law firms and creative companies are on the target list.
Hines acquired the T3 site several years ago and has since acquired the commercial town center of Atlantic Station and has two other office buildings known as Atlantic Yards under development.
The building will feature all the amenities of a modern office building, including high speed internet, a large fitness center, coffee shop and several outdoor balconies, but also a bike valet.

Jim Plunkard, founding partner of Hartshorne Plunkard Architects of Chicago, which designed T3 in Atlanta, said the cost today might be more, but it will likely come down as more builders and developers get comfortable with timber.
"The biggest thing with timber is educating everyone in a community that hasn't seen it," Plunkard said. "It was prevalent 70 or 80 years ago. Everyone is intimidated by timber."
One cost that’s cheaper in a timber building is the cost to outfit the insides of tenant space. Clients want the amber look of the exposed beams and the concrete floors aren’t likely to be covered by carpet.
“You have a piece of art that you’re moving into,” Plunkard said.



