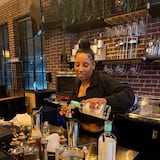Peachtree Corners officials unveiled plans Monday for a mixed-use development with retail shops, restaurants, offices and townhomes, a two-acre green space, space for a performing arts facility and enough parking to accommodate special events.
The Town Center is planned for 20-plus acres of undeveloped land across from The Forum.
Renderings include plans for several restaurants, including roof-top dining overlooking the Town Green, a cinema and two-acres of green space with a clock tower, splash pool and band shell for outdoor concerts.
“This property provides a rare opportunity for the new City of Peachtree Corners to fashion its Town Center in the way that best suits the community,” stated Community Development Director, Diana Wheeler.
Public hearings will be held in November and December with construction slated to begin in late 2015 for a grand opening in mid-2017.
About the Author
