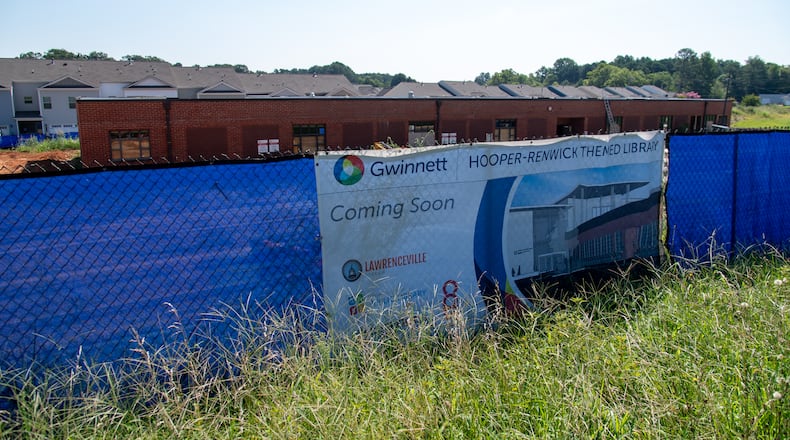The cost to convert the former Hooper-Renwick School into a themed library and museum has doubled, as work begins on an addition that will house artifacts from what was once Gwinnett County’s only high school for Black students.
Gwinnett County and the city of Lawrenceville agreed in 2020 to collaborate on preserving the segregated school. Gwinnett budgeted $7.6 million for the project from the 2017 Special Purpose Local Option Sales Tax, and Lawrenceville chipped in $1.7 million.
But the Gwinnett County Board of Commissioners this summer allocated $9.4 million to the project from the general fund after county staff cited unforeseen design and construction costs. The additional money for the project accounts for nearly half the $20.2 million increase in general fund spending, compared to January’s budget, that the county cited earlier this summer when it held property tax rates steady.
In the past three years, a structural engineer determined the old brick 12-classroom building needs to be shored up, said Mark LeBlanc, facility construction program manager for Gwinnett. The parking lot now has to be tiered because the property slopes in two directions. Construction and materials costs have risen since the coronavirus pandemic. A historical study and a preservation committee of former students have unearthed new artifacts and generated new exhibit plans.
“The end result will be a building that can be used for the next 50 years,” LeBlanc said.
The 11,000-square-foot building will double in size, including a two-story addition with a separate entrance to the museum and a community event space.
Credit: CAS Architecture
Credit: CAS Architecture
The preservation committee has collected yearbooks, class rings, school event programs, photos, an old desk and a piano, LeBlanc said. The museum will include the school’s gymnasium floor. Oral histories of the school will be played at a kiosk and quoted on the walls of the exhibit, he said.
“The best artifact we have is our preservation committee,” LeBlanc said. “This has been a real collaboration.”
Pews and stained glass windows will also be displayed from the now-demolished Mount Calvary United Methodist Church across the street, where Hooper-Renwick students performed concerts and plays.
New South Associates produced a historical report on the African-American school system in Gwinnett for the project, from which the county is extracting six storyboards, LeBlanc said.
Credit: Jamie Spaar
Credit: Jamie Spaar
Part of the funding increase will pay for museum-quality glass display cases and the creation of murals from old photographs and maps, LeBlanc said.
Hooper-Renwick was built in 1951 and served students from the first through 12th grades until desegregation in 1968. There was another Black school in Duluth at the time, but it stopped at eighth grade. After desegregation, Gwinnett County Public Schools used the Hooper-Renwick building for storage, offices and an alternative school.
The original building will become a branch of the Gwinnett County Public Library system, with added space in the back for tech-focused “learning labs.” Some classroom walls have been demolished to create a large open space for the library, but each classroom’s footprint will be preserved with room numbers and different colors, LeBlanc said.
Credit: CAS Architecture
Credit: CAS Architecture
The original wooden ceiling beams will be exposed and more windows will be installed similar to those originally in the school.
“We did not want to lose the history of this building,” LeBlanc said.
Completion is expected at the end of next year, he said.
About the Author







