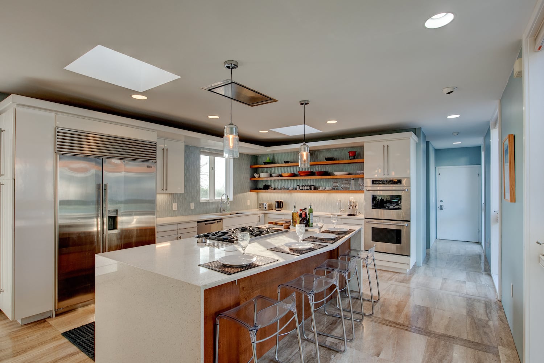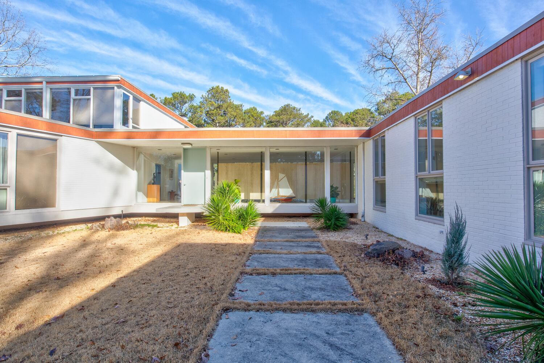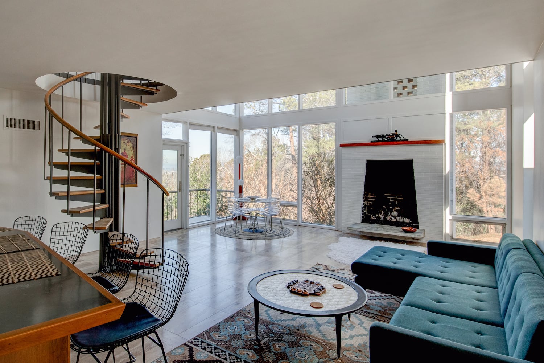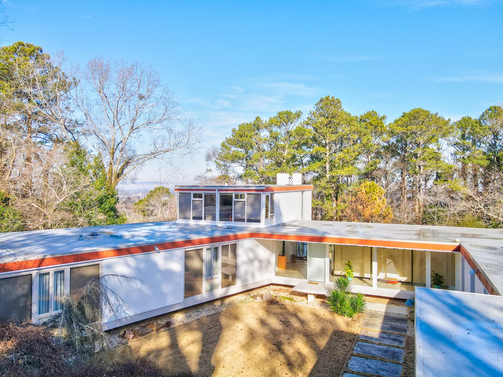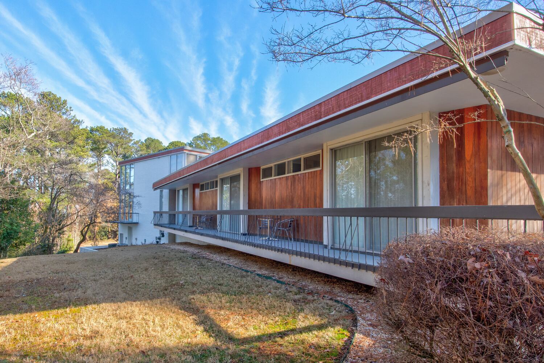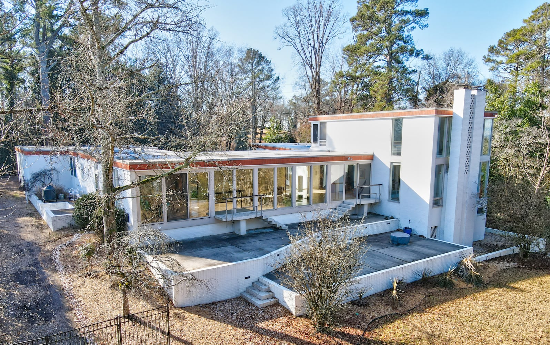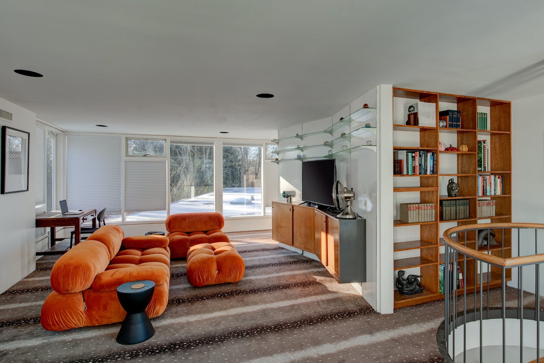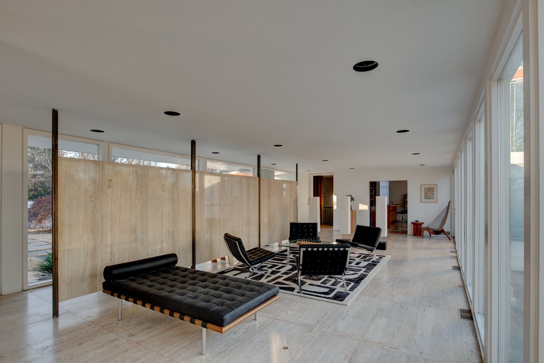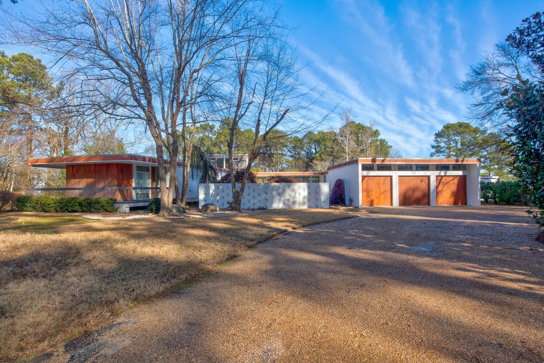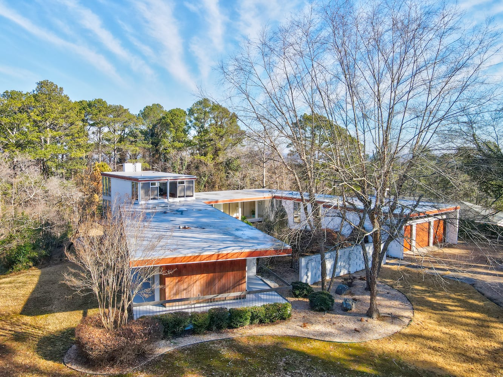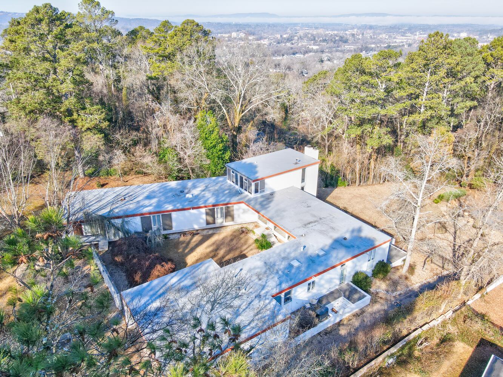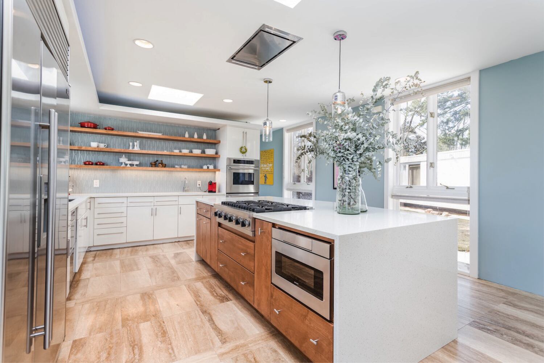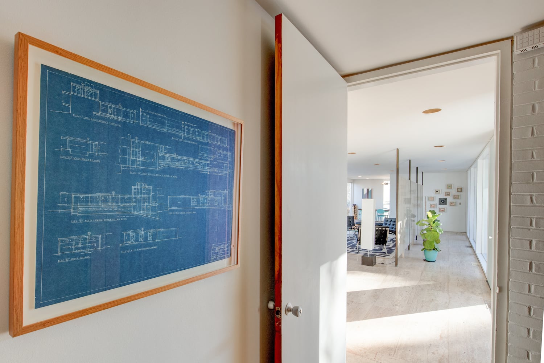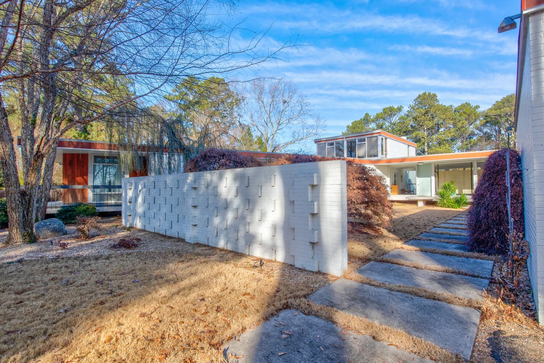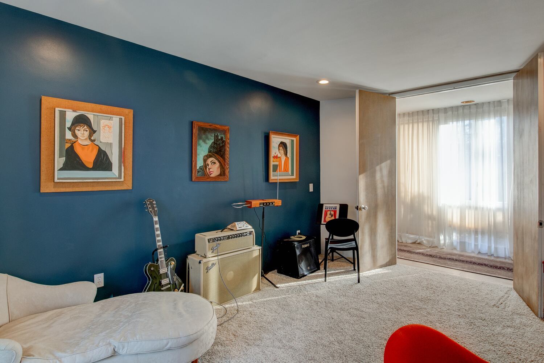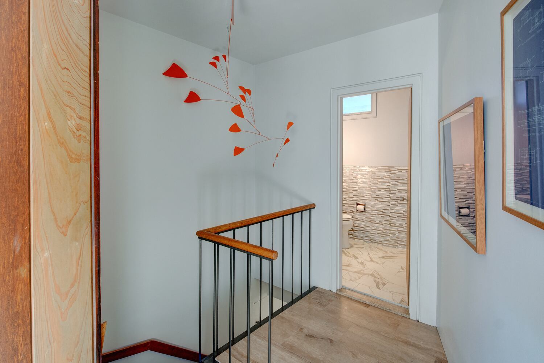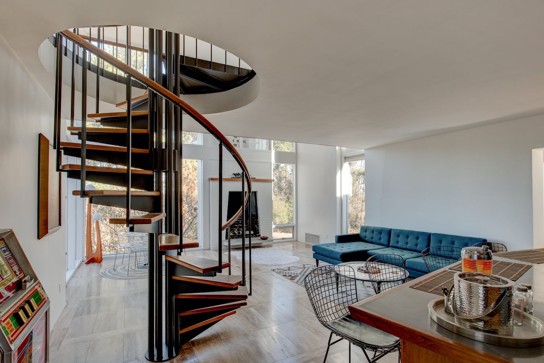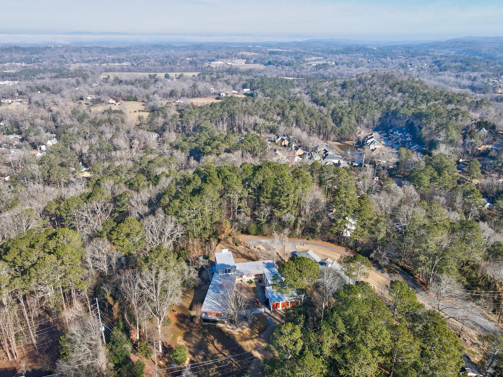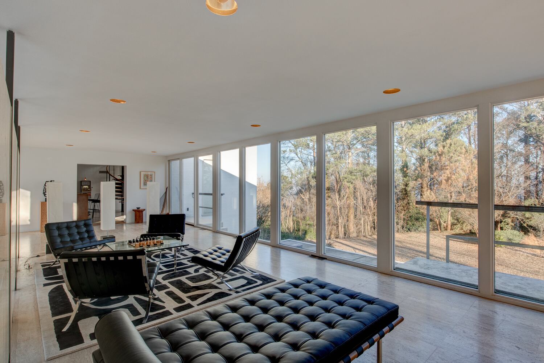Within the realty market, right now, all eyes are on Rome, Georgia. Located at 23 Turnbull Drive, a 4,551 square-foot estate designed by iconic architect Joseph Amisano is up for sale. According to Realtor.com, the property was the most popular listing on the website last week.
Named Skyhaven, the 1955 abode is steeped in history — a relic of Amisano’s work that helped define the Atlanta skyline. That piece of history is priced at $995,000 through Toles, Temple and Wright, Inc. Real Estate.
As with most special things, there is more to this home than meets the eye.
“Designed by award-winning architect Joseph Amisano of the firm Toombs, Amisano & Wells in Atlanta, the one-of-a-kind home is constructed of concrete, steel, travertine and glass,” the listing said. “Long rumored to have been a creation of Frank Lloyd Wright, the home has become something of a legend in Rome and Northwest Georgia.”
While the home was, in fact, not designed by legendary architect Frank Lloyd Wright, the home’s true designer carries a stunning Atlanta legacy of their own. Joseph Amisano was responsible for helping design Lenox Square in 1958, the Robert W. Woodruff Arts Center in 1968 and much more.
“As you approach Skyhaven through its front gates, the home’s unique layout is immediately apparent,” the listing said. “Entering through a large courtyard, the front door opens into a Mies van der Rohe-inspired space. Currently used as a formal living room, the open area at the core of the home could easily be used for dining or other entertaining purposes and functions. To the right, find a chef’s dream kitchen featuring Sub-Zero and Viking appliances, dual sinks, a 10-foot quartz covered island, and custom backsplash. A half bath, over-scale laundry/utility room with additional cabinetry and counter space, and three-car garage complete this wing of the home.”
From wall to wall, Skyhaven is dripping wet with style — a style that has influenced the Atlanta skyline for decades.
“Returning to the large open space in the middle of the home, a walk into the opposite direction allows you to view some of Skyhaven’s most unique features,” the listing said. “Among the many focal points are a strikingly modern brick fireplace that appears to float between plate glass windows and the original ‘Skybar.’ The bar features a double sink, ice maker and refrigerator — everything needed for the perfect cocktail. Accessible via spiral staircase, a loft with windows on all four sides frame partial views of Downtown Rome and the Coosa Valley. This space also includes its own full bath and could be used as a casual den, playroom, home office or bedroom.
“Returning to the foyer, a long adjoining corridor with original spruce paneling leads the way to an additional half bath and three suites. The bedroom wing is the setting for many of the home’s most original features, including tile bathrooms, largescale sliding doors that open to a wraparound porch, and three wide floor-to-ceiling closets.”
Beyond the doors of Skyhaven, there is a number of outdoor amenities sure to impress any guest.
“Outside, in addition to the courtyard and wraparound porch, a massive 1,800 square foot patio could play host to large parties or intimate nights around the gas fire pit,” the listing said. “Sited on a triple lot, the home has expansive views of rolling hills, Downtown Rome, and even Berry College. Continually and lovingly renovated by the previous and current owners, Skyhaven remains a respectful interpretation of the original mid-century modern vision.”
Listing by Toles, Temple and Wright, Inc.
About the Author
The Latest
Featured
