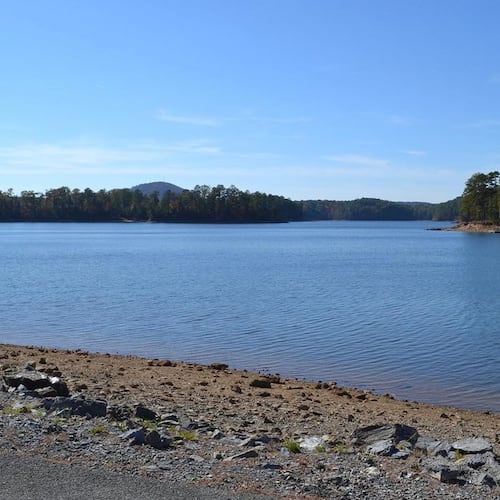A new mixed-use development that will include a Hilton hotel and 300 apartments will soon get underway in east Smyrna near the Battery Atlanta.
RASS Associates, a Roswell developer, plans to build the project, named the Emerson Center, near the intersection of U.S. Highway 41 and I-285. Plans call for a full-service, eight-story Hilton with 188 hotel rooms, a five-story multi-family complex with 300 apartments, a seven-story parking garage with 546 spaces as well as more than 37,000 square feet of retail space for restaurants and shops.
The new development will be built near the Cumberland/Galleria district, a thriving economic hub of Cobb County that includes Cumberland Mall, the Cobb Galleria Centre and the Akers Mill Shopping Square. The site is just across U.S. 41 from the Battery Atlanta, the $600 million mixed-use development that surrounds Truist Park.
Smyrna City Council on Monday night unanimously voted to annex about 7.1 acres into the city. The annexed property will be part of the 8.7-acre development at 2800 Spring Road, which the council members rezoned for mixed use during Monday’s meeting.
“We’ve made significant changes and I think we’ve finally got a product that the community will be happy for,” said ward 1 Councilman Glenn Pickens, who has worked with the development team for the past year and a half to tweak the site plan. “It’s a huge economic investment into our city.”
An attorney for RASS Associates told council members the estimated cost for the development is between $125 million and $137 million. The developer plans to plans to build on the grounds of a deteriorated office park and a vacant strip mall.
Developers asked Smyrna officials to increase the maximum height for buildings in Emerson Center to 95 feet. That allows for the eight-story hotel in the heart of the development. It will include a restaurant, a conference center, a rooftop terrace and a separate underground parking deck with 317 spaces, according to site plans.
The apartment complex will be just south of the hotel. It’ll offer 53 studio apartments, 140 one-bedroom apartments, 91 two-bedroom and 16 three-bedroom rentals. The multi-family residences will range in size from 567 square feet to 1,350 square feet.
There was no cost estimates for renting the apartments.
RASS Associates asked city leaders to increase residential density from 25 to 34.5 units per acre. The developer also petitioned for a reduction in average unit size of the apartments, from 900 square feet to 811 square feet.
City Council allowed both zoning variances.
Two commercial buildings comprising about 28,000 square feet of combined retail space will sit north of the hotel. They will face Spring Road with a central plaza separating the two structures. A third commercial building with about 9,000 square feet of retail space is proposed to be built adjacent to the hotel. It will sit next to the seven-story parking garage.
“Both the county and the city, in our comprehensive plans, realize that this is a high-intensive area where you have mixed-used developments,” Smyrna Community Development Director Rusty Martin said. “Where you have the ability to live, work and play in the same area.”
About the Author
Keep Reading
The Latest
Featured


