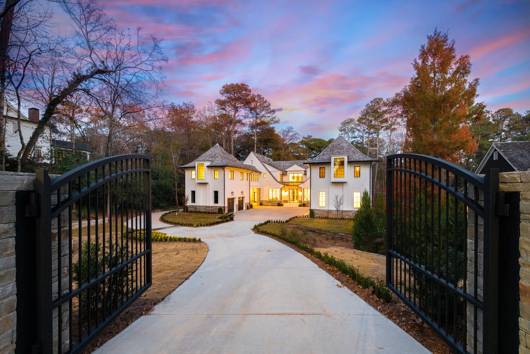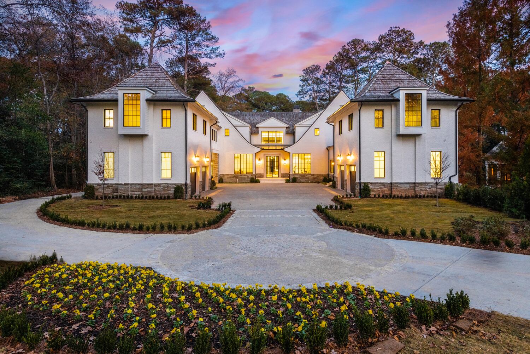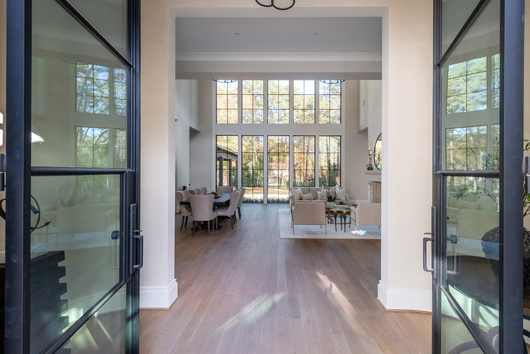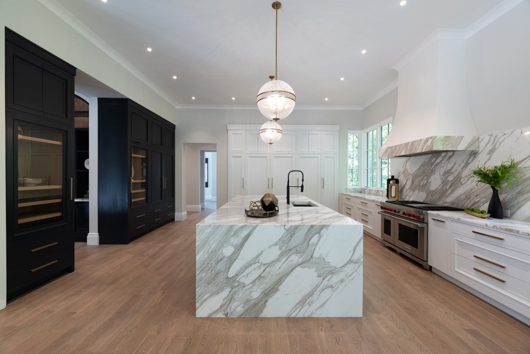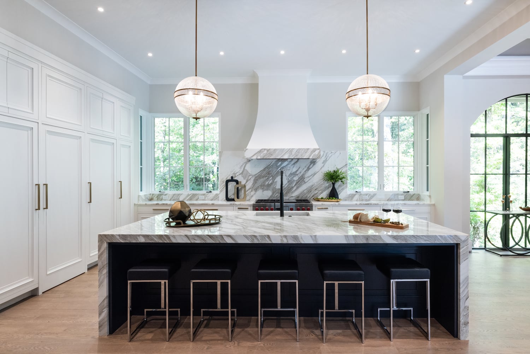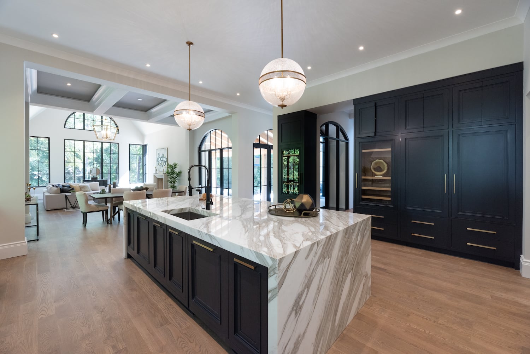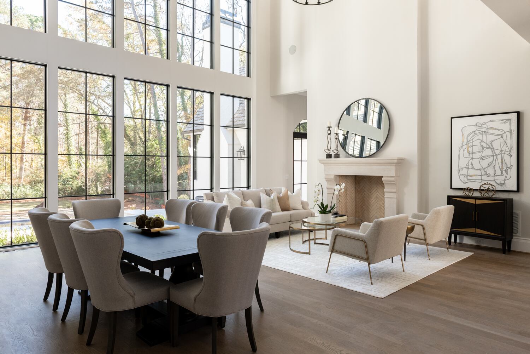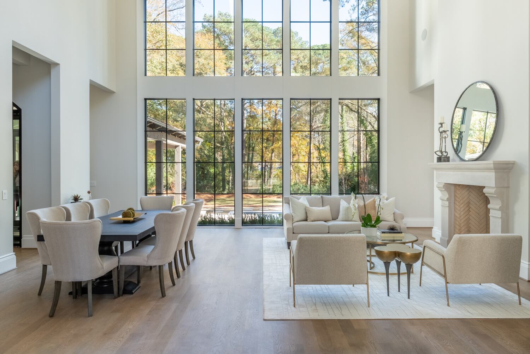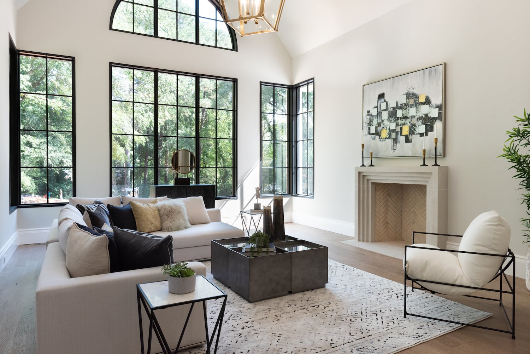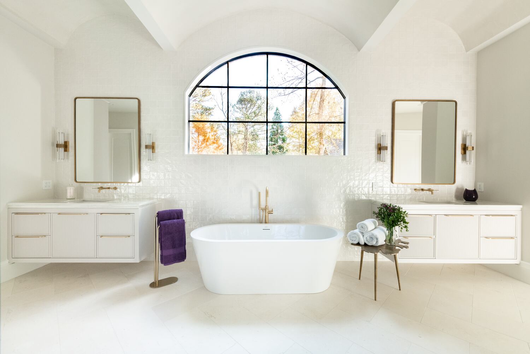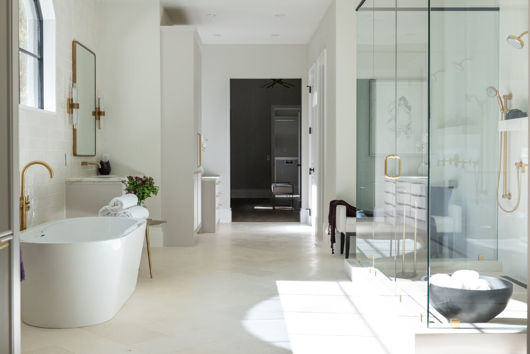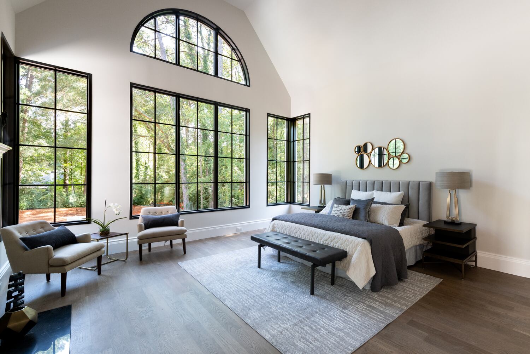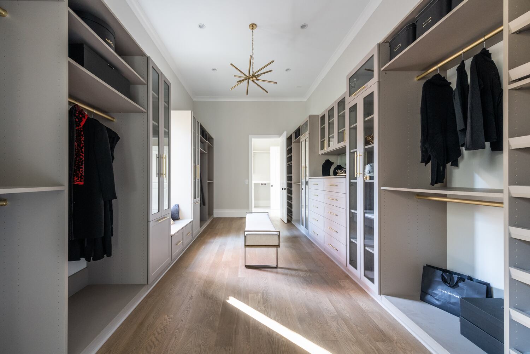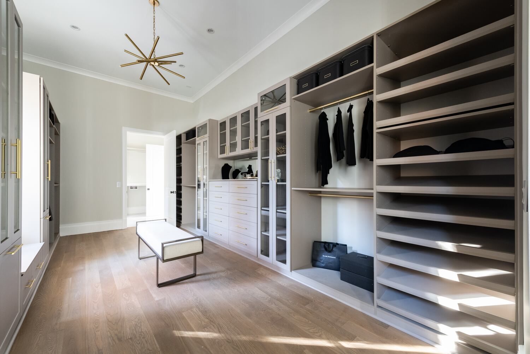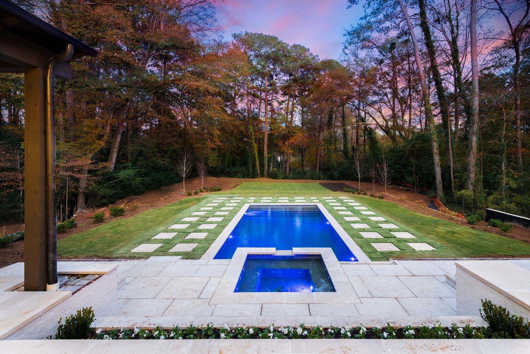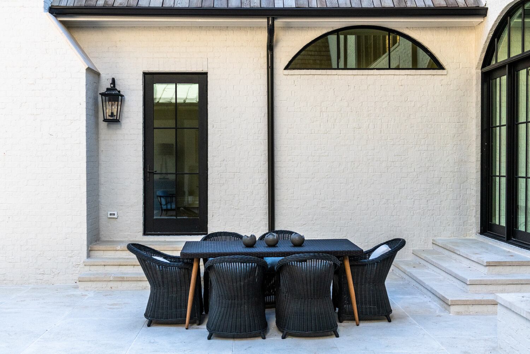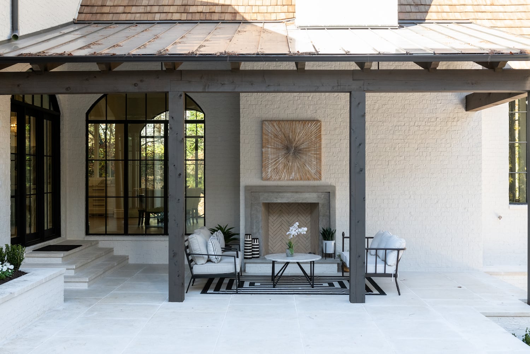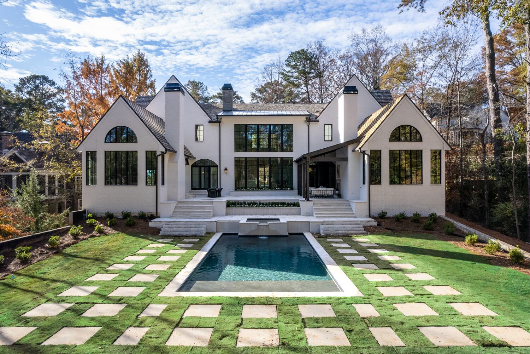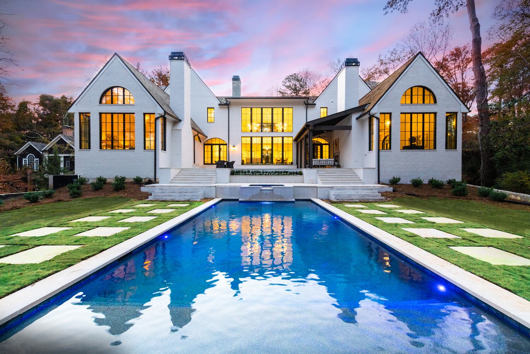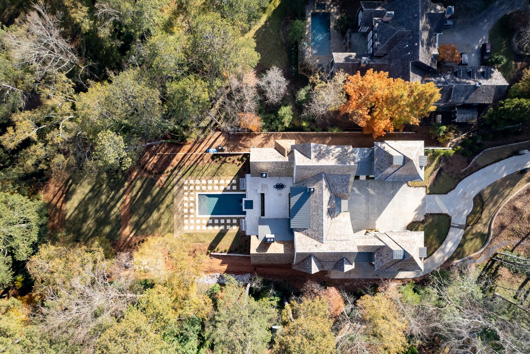Looking for city living but with plenty of space? This gorgeous transitional-style home sits on 1.52 acres in the heart of Buckhead.
Designed by architect the late Bill Harrison of Harrison Design, 2845 Normandy Drive’s construction was completed in December 2021. It features six bedrooms, eight bathrooms and a two-story wall of windows that drenches the home with natural light and breathtaking views.
This private gated residence is located on one of the area’s most sought-after streets. The formal entry, with its large iron doors, leads to the incredible open living and dining spaces in the main rooms, which feature soaring arched ceilings and an open gallery above.
In the kitchen, an 11′x6′ island with a dramatic Calacatta natural stone waterfall countertop serves as the focal point. The stunning stone extends to the Wolf range wall countertops, backsplash and custom-designed range hood.
Outside, there’s a sprawling lawn with a walk-out terrace, a pool and spa and a covered loggia — ideal for entertaining or retreating to your own oasis.
Listing by Betsy Akers, Atlanta Fine Homes Sotheby’s International.
About the Author
The Latest
Featured
