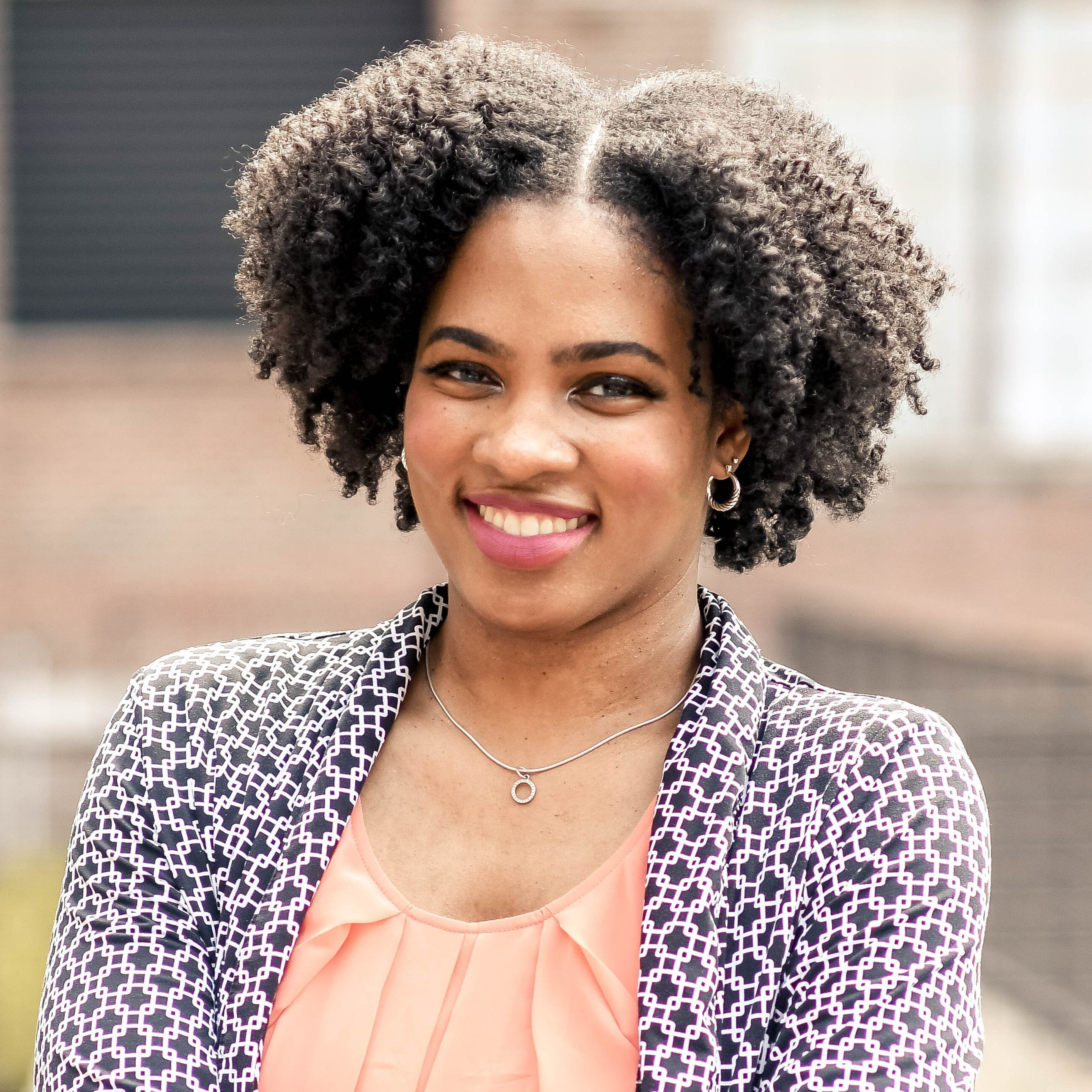Modern Buckhead dream home features art, custom touches throughout













After Julie Lux Smith and Ty Smith wed and blended their families, they chose the Buckhead neighborhood of Pine Hills as the location of their new home. The dream house features modern and fun designs along with custom touches.
The Smiths say designing the house together from the ground up made this a dream home.
“We love modern, minimalist design and that style is very hard to find in Atlanta,” the homeowners told The Atlanta Journal-Constitution. “As we came together as a new couple, we also wanted the new home we would build together to reflect the best aspects of what we had seen or where we had stayed in Miami, San Francisco, and Turks & Caicos.”
Their Atlantic Ocean getaway was one inspiration for how they hope guests will feel in the home. Custom-designed with abundant glass for amble natural light, the home is also meant to make visitors feel as if they’ve entered a fine art gallery.
“We wanted our house to be an extension of us, from our love of art, entertaining or just relaxing and we wanted the house to be comfortable. The backyard is spa-like and meant to create the feeling of being at a luxury hotel, and the outdoor open-air restroom reminds us of our most memorable experiences together in Turks & Caicos.”
Since the home is simplistic, the spouses chose to make Southern artists the focus. They accomplished that thanks to the eye of Jeffrey Bruce Baker, head of the Atlanta-based licensed architecture and interior design firm Jeffrey Bruce Baker Designs. Baker, who founded JBB in 2009, is the architect and interior designer behind all the home’s furniture and rugs.
Some of those pieces include a custom-made zebra wood bed in the primary bedroom. It’s complete with a custom alpaca bedspread and cowhide snakeskin bench. To tie it all together, leather walls serve as the background.
Snapshot
Residents: Julie and Ty Smith
Location: Pine Hills neighborhood
Size: 5,638 square feet; 4 bedrooms; 5 bathroom; and ½ outdoor pool bath
Year built: (custom) 2016; completed in 2018
Year bought: n/a
Renovations: n/a
Project consultants: Jeffrey Bruce Baker Designs
Architectural style: Modern
Favorite architectural elements: house rises out of the fountain that grounds it to the slope of the land, frosted glass powder room on first floor, pool bath as a folly for the outdoor space. Overall design concept: second floor is in the shape of a trapezoid that is pushed down to the lower level to create a series of complex designs to set the overall aesthetic and form of the home.
Interior design style: modern with a focus on presentation of artwork
Favorite interior design elements: custom JBB Designs furniture, kitchen and high-gloss gold cabinetry set beneath the physical form while intersecting with the upper level that is accented in a dark charcoal color; and a cozy home theater demonstrating that small spaces can “live large” (modern can be cozy, all about scale and material).
Favorite outdoor elements: the entry procession is a large terrace at a commercial scale that addresses the reflecting pond and rock garden entry into the home; house feels like it grew out of the ground – sourced local Lithonia granite – to give it historical reference and a comfortable familiarity.
Resources: Architect and interior design: Jeffrey Bruce Baker Designs: Builder: Wise Builders; Second Story Front Façade: Neolith; JBB Designs Custom Furniture featuring upholstery, rugs and master suite furniture and bedding.
CONTACT US
If you have a beautifully designed home in the Atlanta area, we’d love to feature you! Email Avery.Newmark@ajc.com for more info.

