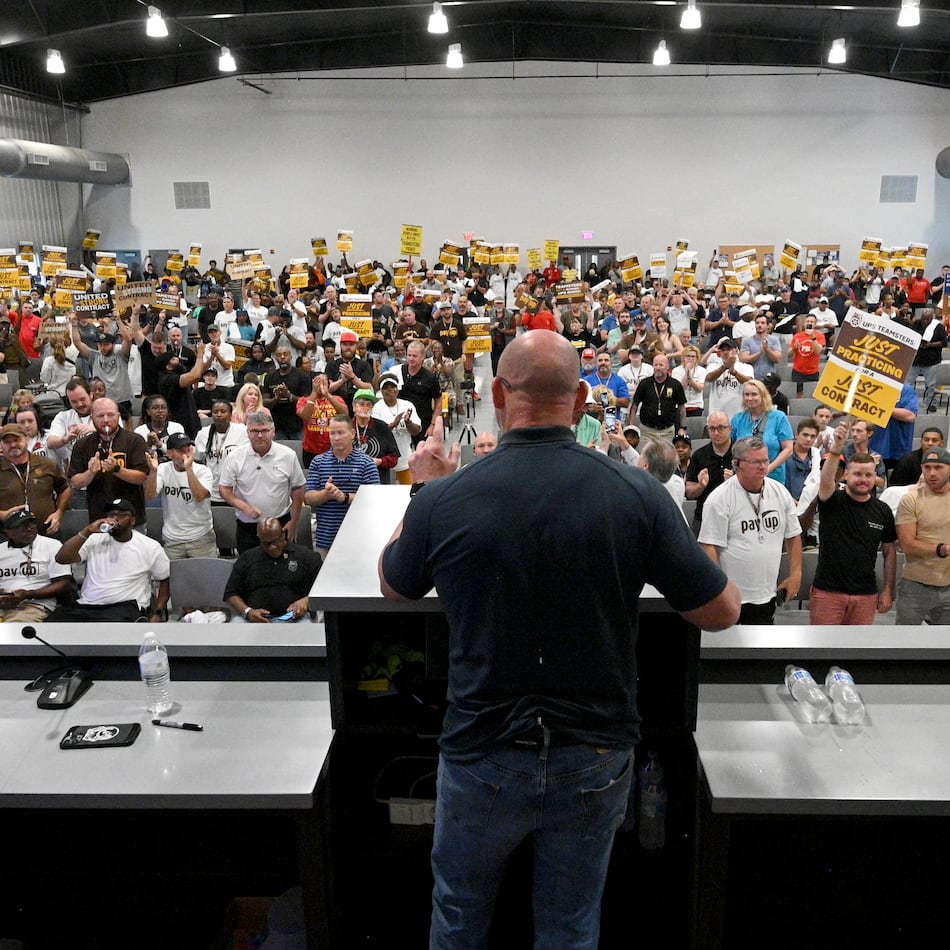Randy Brazee and Jonathan Huff created their own story by renovating a former library into a home for themselves.
The structure in Atlanta’s Kirkwood community was built in the 1940s by funds donated by philanthropist Andrew Carnegie as one of the Carnegie libraries in Atlanta and nationally. Brazee and Huff bought the six-room property from the Atlanta-Fulton County Public Library System, which closed the library in 1995.
“As soon as we walked in, we just kind of knew that it was going to be perfect for us,” Brazee said. “It kind of lays out really well as a house.”
Original features they retained include the arches (about 12 feet high and a foot thick), lighting and bookshelves in the front room, which is about 56 feet long and 17 feet wide, with 14-foot ceilings. The metal door, which has a transom, also is original to the home.
Brazee and Huff gave the building a new chapter in its history as well. They have spent years — and continue to do so — renovating the library, which didn’t have hot water and had an addition that required gutting.
Snapshot
Residents: Randy Brazee and Jonathan Huff, real estate agents with Keller Williams Realty Metro Atlanta
Location: Kirkwood
Year built: 1942
Year bought: 1995
Size: About 3,100 square feet, 2 bedrooms, 2 baths
Architectural style: Classic Georgian
Favorite architectural features: The facade, with the broken pediment above the front door, pilasters flanking the entry and concrete quoins at the corners, Huff said.
Renovations: Brazee and Huff did the work themselves, slowly renovating. One of the first steps was tackling the bathroom situation. The building had male and female bathrooms, but only toilets and no shower. They had to add a shower before a bank would give them a loan.
In the front room, they added new windows and refinished the floors, which had been covered by layers of linoleum, tar paper and glue. A wall was removed in the kitchen to enlarge the space. The biggest changes were in the back space, which was added in 1976. “We gutted that completely because it didn’t really match the style or the rest of the house at all,” Brazee said. There, they added a bar, living space, and master bedroom and bath.
Interior design style: Words such as "simple" and "easy to live in" define their interior design style. "Our style is partly driven by us, and it's a lot driven by the building itself and the space and trying to do something that's in keeping with the building," Brazee said.
Favorite outdoor feature: The pool. They took out the original 12-car parking lot to add the pool with a hot tub. "We built it with a plain concrete pool deck because we thought that was probably what would have been built back in the '40s or '50s," Huff said. Brazee added: "Not only is it great to have a pool, but our yard wasn't usable in the back before."
Favorite furniture: A library table they bought at an auction and now use as the dining table, which seats at least 12. The table has a red leather insert in the middle, and the wood matches the bookshelves. "It looks like it was supposed to be here all the time," Brazee said.
Tips for renovating: Be creative in how you use the space, Huff said. One of their decisions has been to use reclaimed and repurposed items, such as an old door that became the side of the bar in the back of the home. "It's really fun and exciting to use old things in new ways," Brazee said, "especially when you're converting a space."
About the Author
The Latest
Featured
