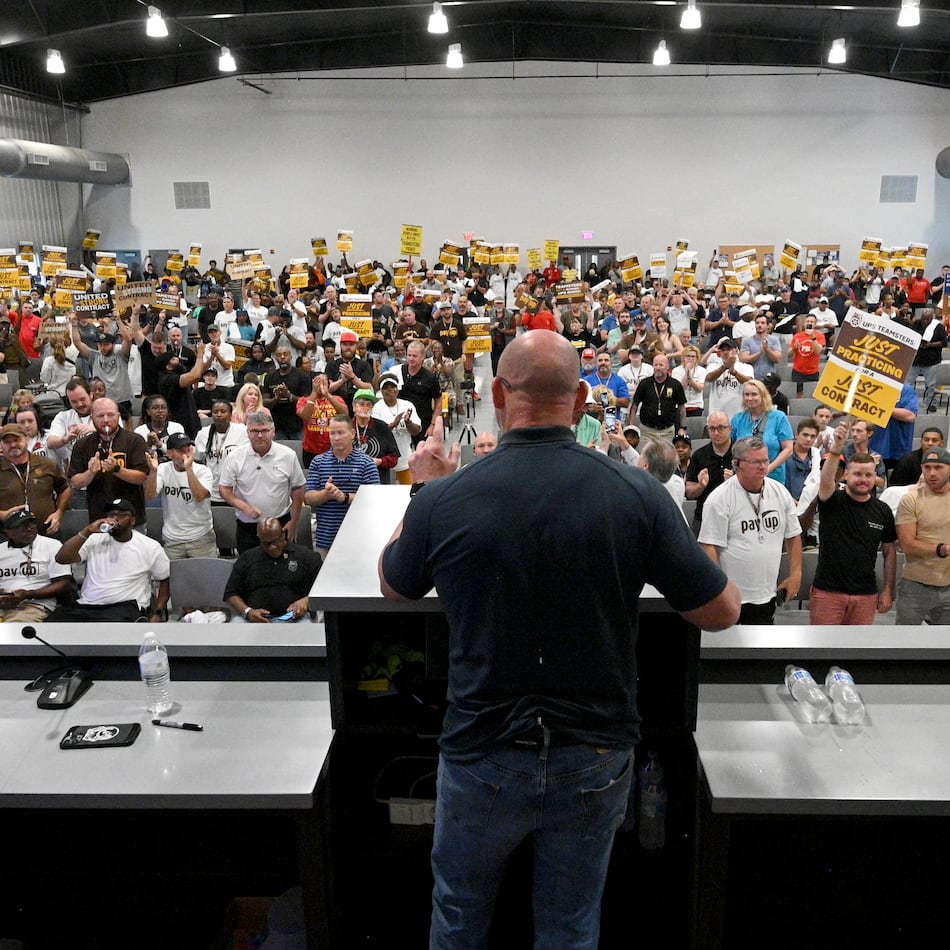If you head into your master bathroom and want to grab your toothbrush, soap and shampoo and flee your master bathroom because of the ugly wallpaper, outdated fixtures or cramped, dark space, these bathroom remodel projects could serve as a source of inspiration.
Updating the bathroom could be top priority, whether you’ve just bought or are looking at buying a home or have owned the house for years and are ready for a fresh look.
Trends in bathroom design include using small mosaic or subway tiles and installing high-end plumbing fixtures, said interior designer Cristi Holcombe, owner of Charm Home in Atlanta and co-host and design coordinator of HGTV’s Elbow Room.
Folks continue to remove their master bathroom tub (especially if they have a tub in another bathroom) and replace it with a shower with multiple sprayers. For a splurge, choose frameless glass around the shower.
“Having no metal around the glass will automatically give it a higher end look,” Holcombe said.
Overall, the cost of bathroom remodel projects nationally has declined slightly in 2011-12, compared to 2010-11, according to Remodeling magazine’s Cost vs. Value Report.
The report found the national average for a bathroom remodel was:
• $16,522 for mid-range projects (62 percent of the costs recouped).
• $52,249 for upscale projects (55 percent of the costs recouped).
These two recent projects in metro Atlanta showcase some of the luxury touches people are investing in, from custom cabinets and storage to high-end tubs and shower systems.
Out with the Old, In with the New
Home’s history: The Roswell home was built in the 1970s.
Big splurge: The project cost $60,000-$65,000, with luxury amenities such as a high-end Aquatic tub with programmable chromatherapy (using underwater colored lights) and massage settings. The homeowner, wearing a bathing suit, tested out the various showerheads in Hansgrohe’s manufacturing facility in Alpharetta, before selecting a rain showerhead and a handheld shower wand.
Biggest challenge: Neighbors Home Remodeling gutted the bathroom reconfigured the layout to build the bathroom around the homeowner’s design ideas and a focus on custom cabinetry for storage. Part of the adjoining master closet was used for the new bathroom. To add in a frosted window overlooking the backyard, they had to take the wall out and put in a header for the new window, said Walter Lewis, president of Roswell-based Neighbors Home Remodeling. Back inside the bathroom, a tiled column was added to one side of the shower. The plumbing was contained in the column, which was flanked with glass.
What you’ll want: If you desire a clean space with a place for your hair dryer, razor and other necessary items, this bathroom was created with specific spaces for all of these items. For example, a slide-out drawer enables the hair dryer to be stored and plugged in. A “shaving closet” holds a shaving supplies and a mirror. “It tucks things away so you don’t see all the clutter in the bathroom all the time,” said Lewis, who also is 1st Vice President of the NARI Atlanta Chapter and chairman of the NARI National Contractors Council.
Resources
Cabinets: Old Mill Cabinet Co., Marietta
Shower plumbing: Hansgrohe, from PDI in Atlanta
Tub: Aquatic, from PDI in Atlanta
Tile: Pro Source of Marietta
Window: Andersen, from Window Traditions of Georgia
Paint: Sherwin Williams
Countertops: Salisbury Granite and Marble
Luxury Look, From Floor to Ceiling
Home’s history: The home was built in the mid-1990s, but had a ’80s look in the bathroom, with its wallpaper, tile, cabinets and brass fixtures. The homeowner sought a French Country-look that fit with entire remodel of the home.
Big splurge: The bathroom project, estimated at $75,000, included hand-painted wallpaper and hand-made tile in a fleur de lis pattern. “The misconception out there is that wallpaper is outdated. I think that what gave wallpaper a bad name is so many people were putting cheap wallpaper in. The higher-end wallpaper, a lot of people are using it in higher-end residences,” said Charley Hipple, owner of Cardinal Construction, based in Duluth.
Biggest challenge: The bathroom had a barrel vault ceiling, which was 10 feet at its peak, but lowered the walls to only 8 feet elsewhere in the bathroom. Cardinal Construction divided the space with an arch to keep the barrel vault ceiling, over the tub, and have a flat 10-foot ceiling elsewhere in the bathroom. “It just looked so much better. We had so much more flexibility once we raised everything to 10 feet, to do everything we wanted and to increase the size of the shower and water closet,” Hipple said. The barrel vault ceiling over the tub mimicked the arch on the window.
What you’ll want: The shower has three showerheads (two wall-mounted and a rain shower), plus a steam generator. Or maybe the walnut cabinet, which has the look of an armoire, or the marble tile and countertops.
Resources
Countertops and tub surround: Marmi Natural Stone, Norcross
Floors: Builders Floor Covering, Buford
Tub: MTI Baths
Shower: ThermaSol
Interior designer: Fowler Interiors, Greenville, S.C.
About the Author
The Latest
Featured
