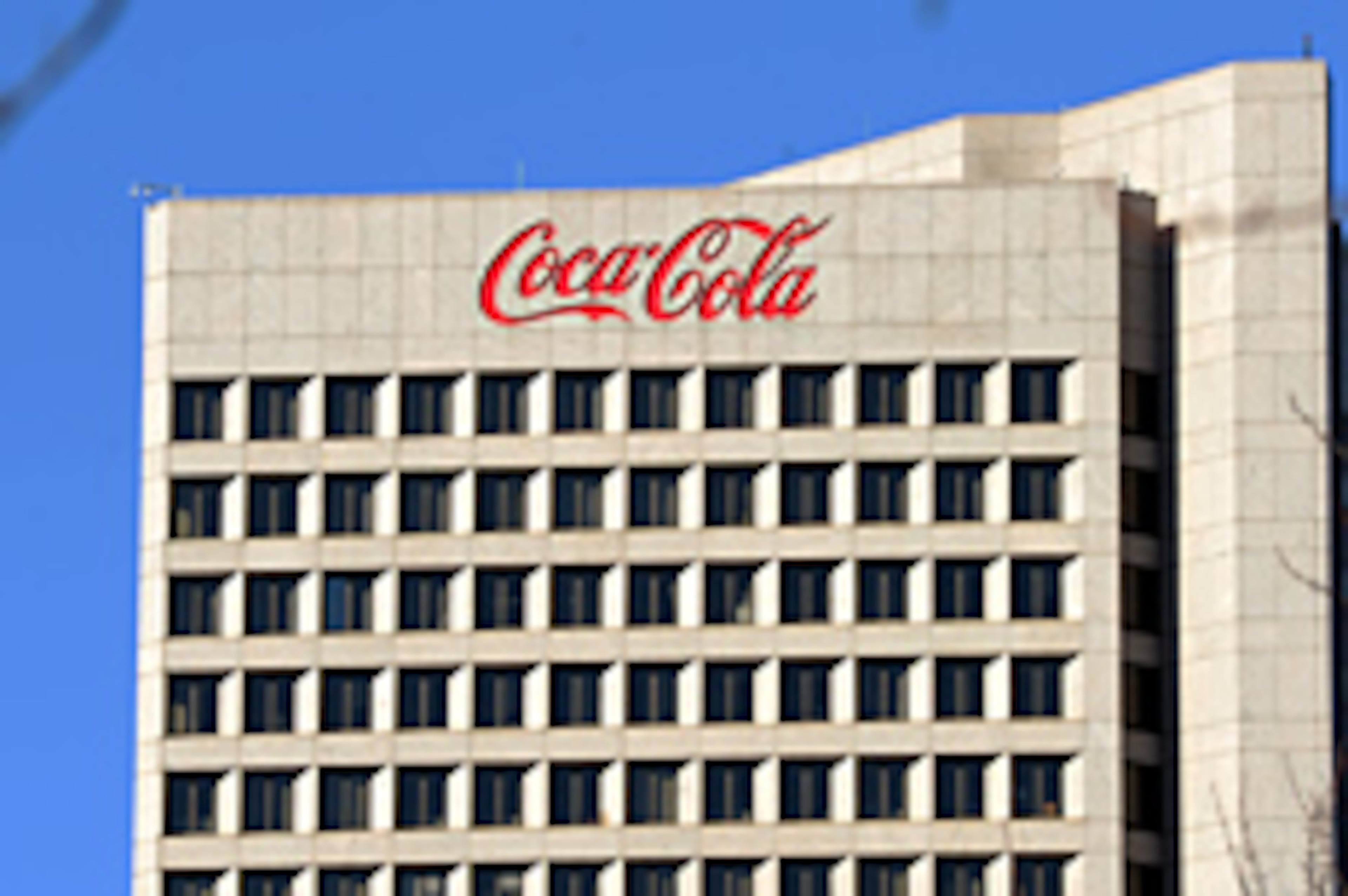Cousins airs plan for expanded Midtown project
Representatives with Atlanta-based Cousins Properties and designers of NCR’s future Midtown headquarters have made public renderings of the project’s potential second phase.
Cousins, the developer of the NCR campus, said the second phase involves a 240,000-square-foot tower that could rise next to to a skyscraper currently under construction at Eighth and Spring streets. It will also include about 10,000 square feet of retail space.
The project is designed by Duda Paine Architects, HKS and Kimley-Horn. Renderings were presented during a Midtown design review committee meeting on Tuesday.
NCR announced plans in early 2015 to move its headquarters from Gwinnett County to Midtown and shift 3,600 workers into the city of Atlanta. The first phase includes a tower of about 20 stories.
The Atlanta Journal-Constitution last week first reported plans by NCR to expand the campus near Technology Square, and that company officials are considering moves that could bring more than 1,000 additional workers to the site.
The two towers will lock into what a representative called an “innovation hall,” a clear glass portion of the campus where NCR’s research and development team would be visible at work from the street.
NCR CEO Bill Nuti has said the intown shift is designed to help the company tap student and faculty talent at Georgia Tech. He has said he wants Tech students to see employees at work in the building as a recruiting tool.
The Fortune 500 maker of software, automated tellers and other self-serve kiosks has declined to comment on its plans.
A Cousins executive who presented the renderings to the board declined to comment after the meeting.



