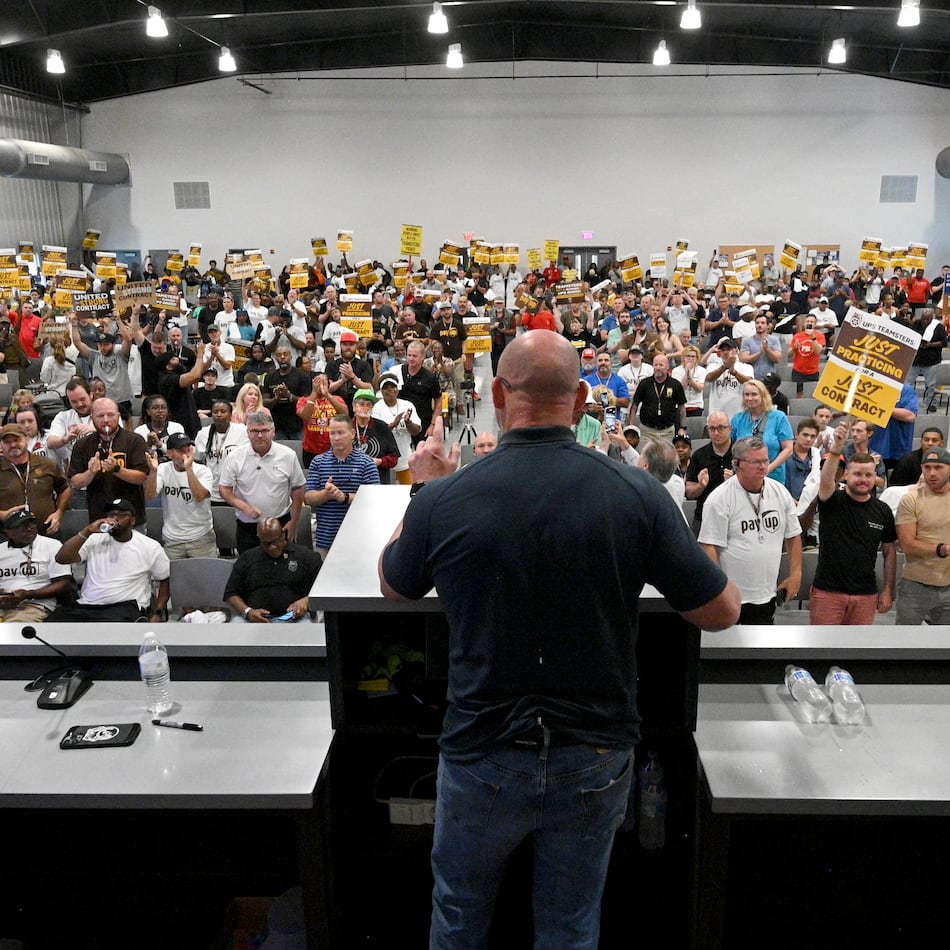By now, surely you've heard that Julio Jones, the Atlanta Falcons' superstar wide receiver, is a principal investor in a massive mixed-use project planned next door to the Mall of Georgia.
And you probably saw that earlier this week, Jones announced the name of the $200 million project: "Ariston," which is Greek for "the best."
You also know the basics of what the development would bring: hotel, condos, hundreds of apartments, lots of retail and a family entertainment center. Chef-inspired restaurants, direct access to the nearby Ivy Creek Greenway and 400 to 600 jobs are promised.
But how about a few more smidgens of specificity?
The development will actually be broken into four different “districts,” developer Ivy Creek Partners said. Find below a quick look at what those districts are and what they’re expected to include.
“Warehouse District 1” would include:
- 205 multi-family units
- 22,382 square feet of street-level retail
- 373 parking spaces
“Warehouse District 2”:
- 292 multi-family units
- 23,603 square feet of street-level retail
- 510 parking spaces
“Industrial District”:
- 50,050 square-foot family entertainment center
- 28,100 square-foot grocery store
- 20,336 square feet of other retail
- 55,299 square feet of office space
- 22 multi-family units
- 623 parking spaces
“Contemporary District”:
- 25-story building would be Gwinnett County's tallest
- 14 floors dedicated to hotel space
- 7 floors of condo units
- 22 multi-family units
- 26,964 square feet of street-level retail
- 9,927 square feet of office space
- 366 parking spaces
About the Author
Keep Reading
The Latest
Featured




