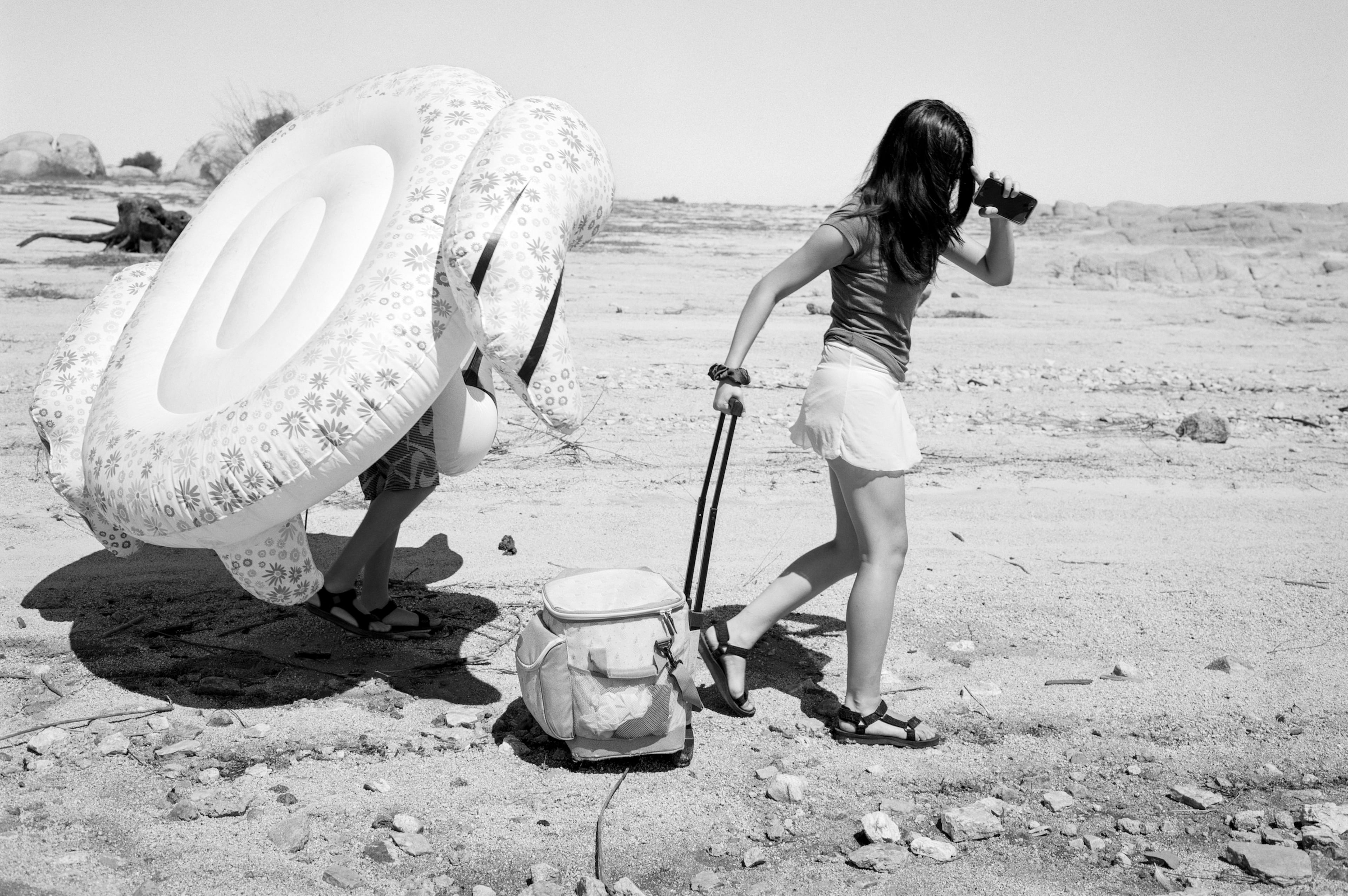Sustainable lake living
For 30 years, Lewis Miller had the idea of the back of his mind to design and build a home with sustainable features. Changes in technology and environmentally friendly products over the years made it feasible for Miller and his wife, Leslie Kane, to fulfill the long-standing vision.
After buying a .34-acre lot at Lake Lanier in 2006, the couple learned computer aided design (CAD) software to make plans for the home, going through volumes of drawings and concepts. Resources such as Southface, an Atlanta-based nonprofit organization that promotes sustainable homes, workplaces and communities, helped them connect with an architect and builder.
“We proved to ourselves that you can live an environmentally friendly life and still have good quality,” Miller said.
When Spanish-speaking friends asked them to describe how the ranch-style home made them feel, Miller told them, “We’re in heaven.” That response led to the name of the home – Ventanas al Cielo, or Windows to Heaven.
Snapshot
Residents: Lewis Miller and Leslie Kane. Miller is senior vice president-investment properties for CBRE Capital Markets; Kane is a nutritionist.
Location: Gainesville
Size: About 4,000 square feet, four bedrooms, four baths
Year built: Completed April 30, 2013
Builder: Your Front Porch Group
Architect: Kemp Hall Studios
Architectural style: A custom EarthCraft home with architectural details found in Napa Valley, Calif., and the Colorado ski towns of Aspen and Vail. "We wanted to have something that didn't look ostentatious, didn't stick out as a sore thumb and blended into the environment," Miller said.
Favorite architectural features: The couple desired to keep the design simple, Kane said. "We wanted to use every single room. If we're not using it, then we don't need it," she said.
Interior design style: "Rustic elegance," as described by the couple.
Favorite green features: The home has a photovoltaic roof and solar domestic hot water by Radiance Solar. Calculations showed that their maximum monthly electric energy costs would not exceed $75, but since they moved in, costs have averaged $60 per month. Their desire is to eventually be a "net zero" home, or produce more energy than it uses. "I love standing by the power meter and watching it turn backwards in the daytime," Miller said. "The hot water is free. We've got 80 gallons of solar water, more than enough for two people, four people, six people." Their home has a HERS (Home Energy Rating System) of 9. (HERS scores range from zero to 150, with lower scores reflecting homes with greater energy efficiency.) The homeowners' website – sustainablelakehome.com – chronicles the home's creation and energy-efficient features.
Resources: Radiance Solar; iHomes of Atlanta; Alside; Alps Spas; Megan McKeithan, Visionary Mural Co.; Blue Bath
Favorite outdoor features: Outdoor fire pit, screened-in porch and exterior deck with a retractable awning and a patio underneath. Stainless steel cables make the deck railing almost disappear, for an unobstructed view of the lake, Miller said.
Decor tip: Think of "view corridors" when designing your home. Ask yourself: When you stand in a particular spot, what will you see? "The minute you walk in the house and look straight through the house, there is nothing impeding your view of the lake," Miller said. "You know when you come to our house, you have arrived. You're at the lake."

