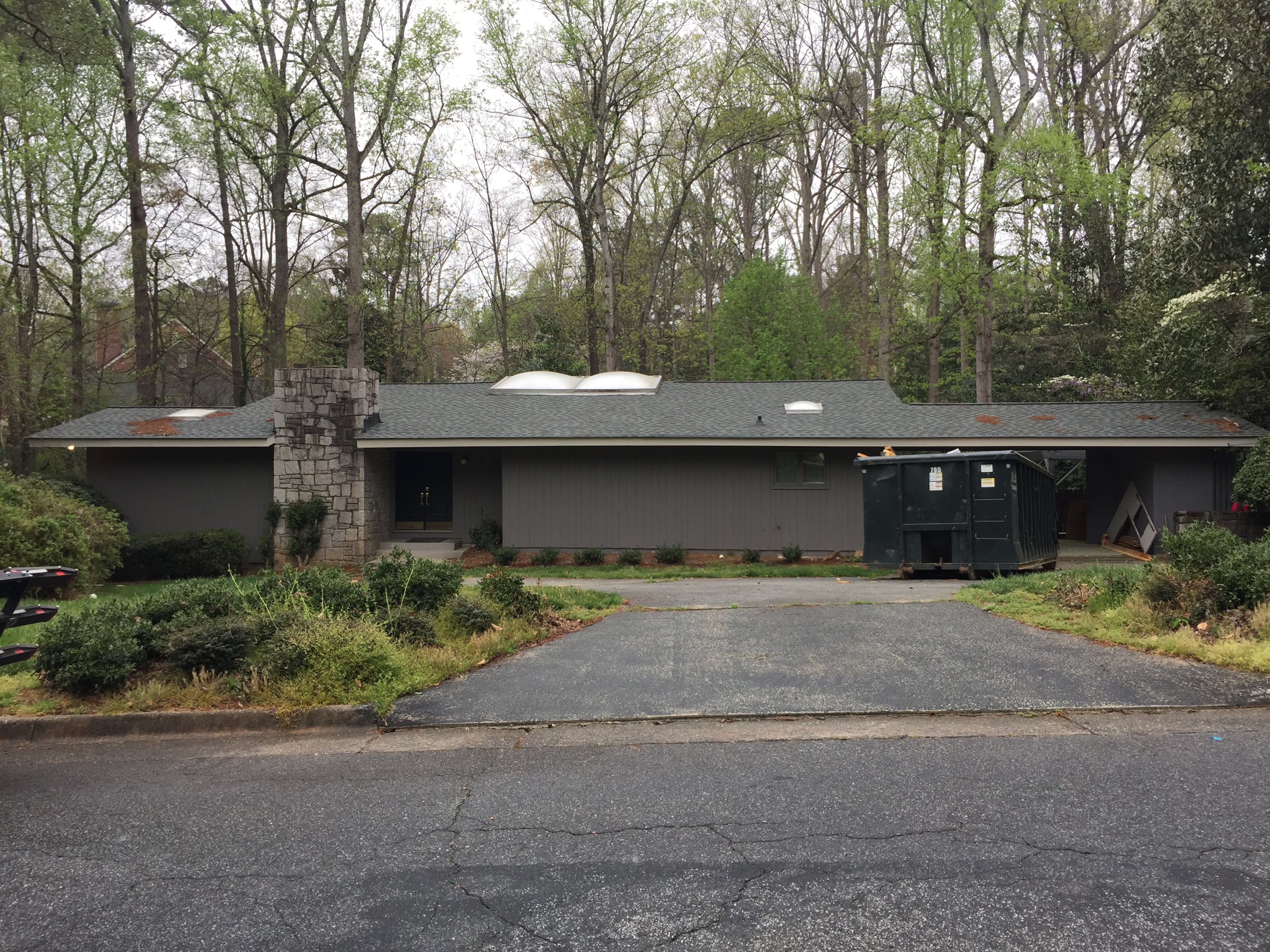New owners add fresh toppings to former “ranchburger” in Chastain Park

Story by H.M. Cauley. Photos by Jenni Girtman.
In the 1990s, real estate agents specialized in selling the low-slung brick bungalows of Chastain Park, and referred to the simple but functional 1950s plans as “ranchburgers.” That was in the days before gourmet burger stacks, McMansions, and the drive to bulldoze old houses to make way for more glamorous abodes.
Now, buyers have an appetite for the ranchburgers that survived the tear-down craze to become today’s hot, mid-century modern properties. But the houses can still use a bit of updating.
Don and Heather Kaufman wanted to keep the best of the classic ranch plan while adding the latest contemporary touches to a Chastain Park renovation that wrapped in late 2016.
“To have added something massive would have changed the design,” Don Kaufman says. “What we have now is a blend between what I think of as an ‘atomic ranch’ and contemporary.”
Built in 1963 during the years of the Space Age, the home had a solid foundation on a heavily wooded half-acre. That hasn’t changed, but the exterior style has been overhauled with a sleek, contemporary style that mixes Brazilian hardwoods with concrete slabs that don’t need painting, topped off by a commercial-grade, gray metal roof. But inside, things needed to shift for the comfort of a modern family of four.
“We reworked the floorplan without vastly changing the footprint,” says Kaufman, who heads his own commercial construction firm and hired Buckhead-based Dencity to carry out the details.
After almost five months, a new second floor, reworked main level and a redesigned basement level resulted in a finished 4,300-square-foot project.
In a few places, the Kaufmans kept elements of the original design. Off their daughter’s main-level bedroom, for instance, a walk-in closet’s shelves are built around the shell of a brick fireplace. In the living area, the original open fireplace was converted into a smaller, gas-fired accent with stones that reflect the light of the flames.
Elsewhere, modern upgrades abound, beginning in the new two-story foyer, lit by a chrome asterisk-shaped chandelier from Lumens. Stairs leading to the added second floor and down to the basement are wide with open risers that add an element of openness to what could have been dark stairwells. Commercial storefront windows in the foyer, the slanting exterior wall of the kitchen and across the back of the living area contribute to the abundance of natural light. The dining area is anchored by a steel table that divides the prep area from the living room, which includes a brown leather sectional and white, clapboard ceiling. Once in the front of the house, the kitchen boasts a 13-foot ceiling, quartz counter tops, chocolate cabinets, white backsplash tile and an oversized island with a sink. One of the couple’s favorite features is the enormous walk-in pantry.

“Our old house was an 1896 Victorian cottage in Whittier Mill Village, and we never had enough storage space,” Kaufman says. “So we went big with this one.”
The same enthusiasm for storage shows up in the mud room, where old-fashioned school lockers act as drop zones for each family member. The master bedroom includes a walk-in closet dominated by a granite-topped center cabinet that showcases the couple’s rock collection from memorable destinations.
“The old has also had tiny closets, so when we had the chance, we worked out a way to have a huge one,” Kaufman says.
The suite’s chief asset, though, is the view of the woods beyond the walls of glass. The room is cantilevered over part of the backyard, giving the impression that it’s part of the trees themselves. The gray-and-white color scheme enhances the natural light.
On the home’s basement levels, another wall of glass slides open to the pool and a basketball half-court. A full bedroom and bath are nearby, “so in the summer, this level becomes our pool house,” Kaufman says. In case of rain, the crowd can retreat to the media room with recliner seats and plush carpeting. Out of an empty corner space, the owner designed a three-bed bunk room ideal for kids’ sleepovers.
And as with any renovation, the work goes on. The couple is now adding a wine cellar and reworking the sliding glass doors of the living area, with the same sense of duty to the original design.
“I think we’ve kept the feel of the house, though it originally had a lot of different spaces,” Kaufman says. “I’m happy that stylistically, it’s not just a big white stucco.”
INSIDER TIP
When it comes to older homes, there’s a decision to make: Tear it down or work with what’s already there. Bryan Russell, partner in Dencity, says it’s important to evaluate each case on its individual merits. “You have to weigh the existing value in cost and aesthetic over knocking it down and starting over,” he says. “It’s a judgment call, but perhaps the most important decision you have to make for the success of a renovation project.”
FIVE THINGS TO KNOW ABOUT CHASTAIN PARK
1. This neighborhood in Atlanta's northwest quadrant is known for its range of home styles and prices, from the high $500,000s to $3 million.
2. What makes it particularly attractive is its list of amenities, starting with Chastain Park, the 268-acre city property that includes a swimming pool, tennis center, walking trails, playgrounds, golf course and sports fields.
3. The Chastain Arts Center (135 W. Wieuca Road) is also a city-owned space that offers classes and exhibits.
4. The Chastain Horse Park (4371 Powers Ferry Road) is noted for its therapeutic riding classes for both able-bodied and disabled riders.
5. The neighborhood's most famous jewel is the Amphitheatre at Chastain Park (4469 Stella Drive), a 6,900-seat outdoor venue that draws entertainers such as Harry Connick, Jr. and Counting Crows, as well as the Atlanta Symphony Orchestra.

