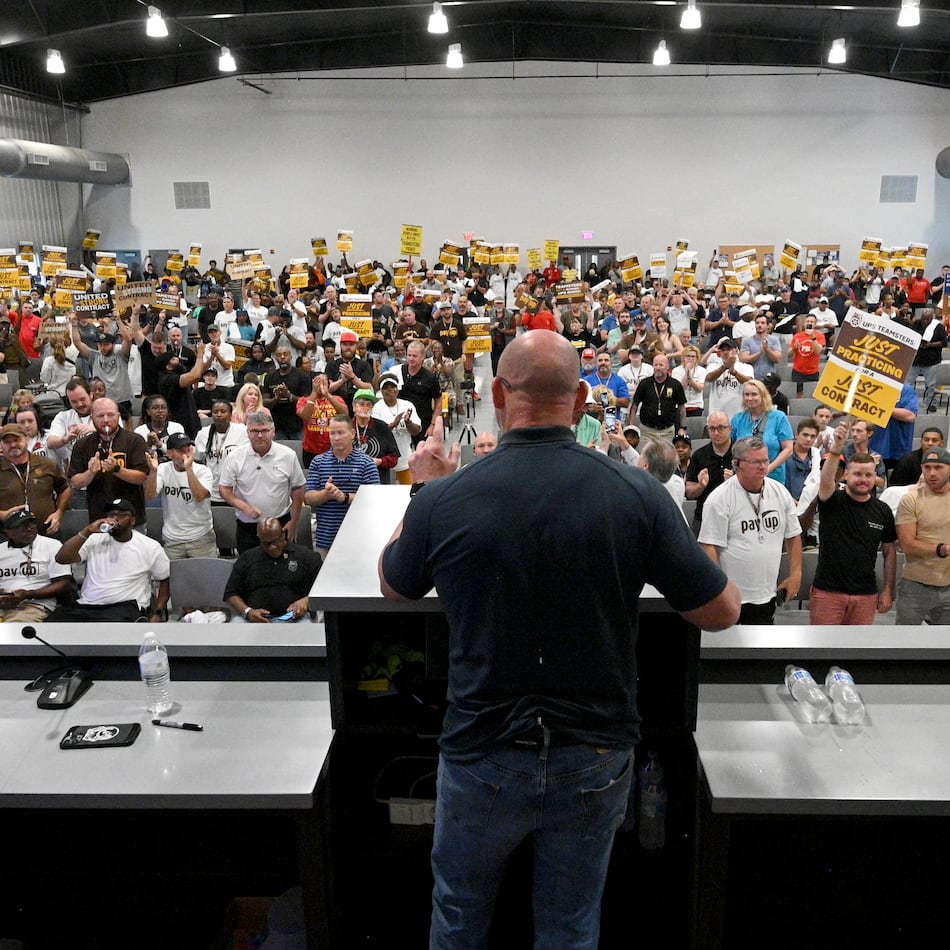Jenifer Keenan wanted a renovation do-over. An aged bungalow in her Atlanta neighborhood could give her that chance, and it was only five houses away.
“It was by far the ugliest house on the street. We took the ugly duckling,” Jenifer said.
She and her husband, Drew, purchased the Virginia-Highland home down the street and gutted the interior, saving the original hardwood floors. The couple had remodeled their previous home when their girls were babies, but as their daughters grew, the Keenans wanted a home with a better layout for spending time together and for entertaining.
“I wanted to take all the lessons learned from the first renovation and apply them to a new renovation,” Jenifer said.
Snapshot
Residents: Drew and Jenifer Keenan and their daughters, Charlotte and Penelope. Jenifer is an attorney and 2016-2017 president of the Virginia-Highland Civic Association, and Drew works in marketing.
Location: Atlanta's Virginia-Highland neighborhood
Size: 3,820 square feet, five bedrooms, three baths
Built/bought: 1920/2014
Architectural style: Craftsman bungalow
[How to live in a Sears Craftsman home in metro Atlanta]
Favorite architectural elements: 10-foot ceilings, coffered ceiling, quarter sawn oak custom fireplace mantel and bookcase, stained wood doors, window casings and trim, and custom message center and built-in breakfast nook.
Builder (renovations):Intown Renovations
Architect (renovations): Pam Bullock of PSB Studio Architecture
Design consultant: Linda Dove-Keenan of LDK for Home & Garden
Renovations: They gutted the home and expanded the back to enlarge the kitchen and add a built-in breakfast nook, family room and covered deck. "We wanted to have the big kitchen that had an island where we could sit and talk and that opened up into the family room," Jenifer said. The new second story has bedrooms and an attic playroom off their daughters' bedrooms, with the renovations totaling about $400,000. The kitchen was outfitted with Caesarstone Piatra Grey countertops. Built-ins were designed by Dove for organization and function, including a wall spice cabinet, hidden storage for small appliances and a pull-out drawer for gadgets. She also designed the built-in cabinetry in the family room, butler's pantry, master bath, breakfast nook, library and laundry room, selected paint colors and sourced lighting and hardware.
Interior design style: Urban farmhouse bungalow
Favorite furniture: A chaise lounge and antique oak case from 1800s that belonged to Jenifer's great aunt.
Favorite outdoor feature: The covered back deck. "The setup is dramatically better for entertaining, both inside and out," Drew said.
Resources: Upholstery by CR Laine, bathroom features from Daltile and Bottega Stone, furniture and accessories from Scott Antique Market.
About the Author
The Latest
Featured
