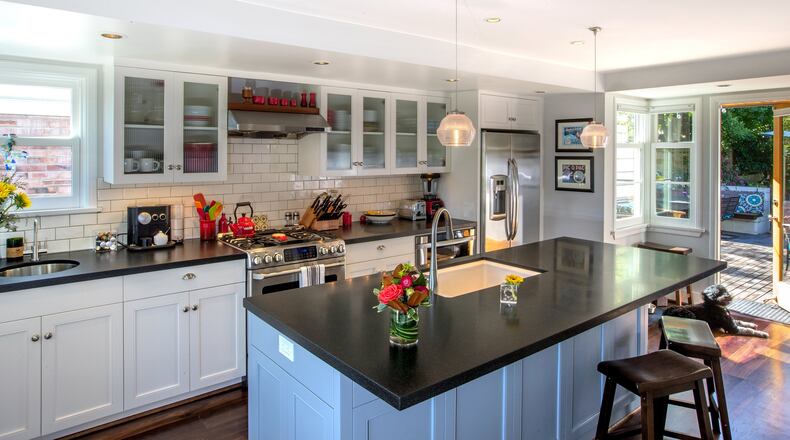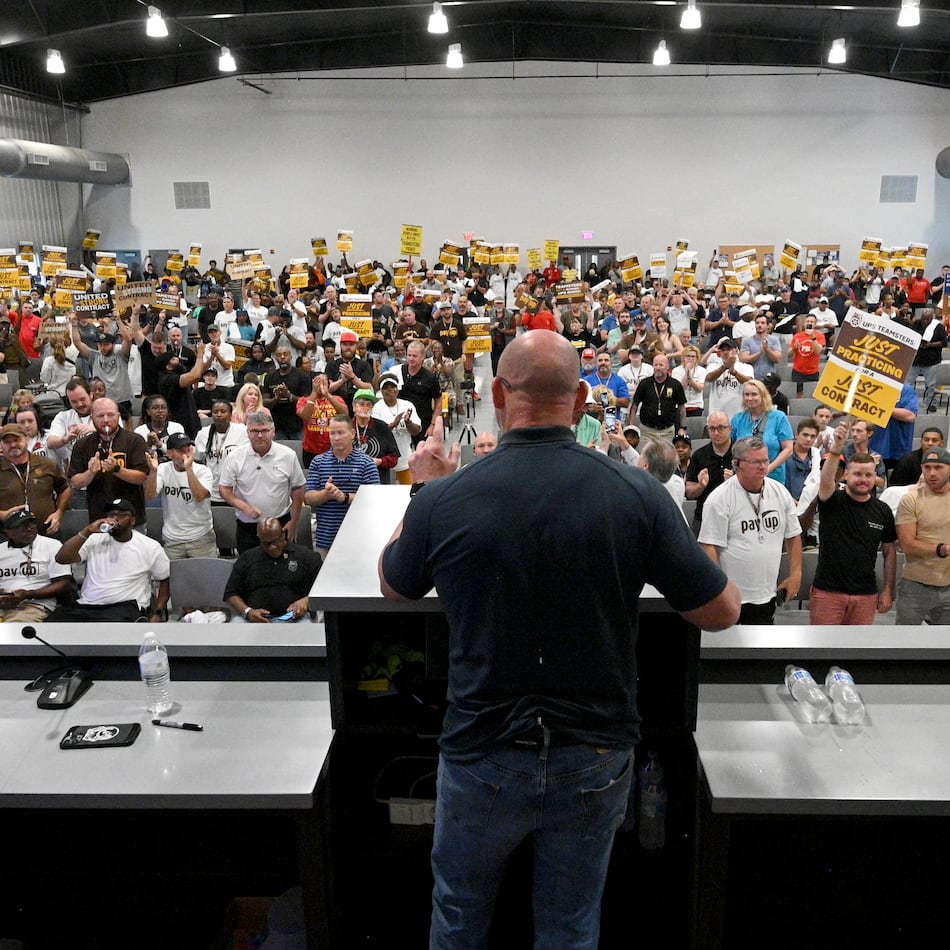SEATTLE — Gotta hand it to change: It certainly is tenacious. Concentrated in our chaotic crane capital downtown, it stretches transformative tentacles westward, uphill, all the way to the peninsula burg of Magnolia, where even sturdy bricks on enduring homes can’t completely repel it.
Magnolians, however, certainly can soften its grip.
So when the Livingston family updated its own enduring home with a remodel/second-floor addition that honors its history rather than wrecks it, it is cause for neighborly celebration — kind of like the holidays themselves.
Fitting then, that the Livingstons’ respectfully bigger, and still brick-heavy, home was open to an appreciative public on Dec. 1.
“To me, this home really depicts much of what Magnolia is about: taking the not perfect and getting it just right for your family,” says Karen O’Donnell.
The Livingstons — Jennifer and Steve, plus sons Owen, 11, and Griffin, 14 (and good-dog Georgia) — lived with imperfection for a while, until the basics of living started to feel a little cramped.
“In this part of Magnolia, Carlton Park, a lot of these homes were all built by the same builder in the 1940s. They’re almost exactly the same, for soldiers’ families at Fort Lawton,” says Jennifer. “In the original house, there were just two bedrooms. The boys were getting older and needing more space, and I was tired of sharing a bathroom with two preteen boys. We just had the one bathroom. The kitchen was a typical 1940s galley kitchen.”
“It wasn’t the smallest kitchen in Magnolia, but it was close,” says associate architect John Geurts of McNelis Architects, who started the phased perfecting project in 2011 by bumping that room out 5 feet and “adding windows on the front and back to enjoy the yard and focus the view and connection.”
Phase One left such a beautiful impact, it extended all the way to the grocery store as Phase Two came into view.
“Realistically, we love our spot and our proximity to the village,” says Jennifer. “It was just Steve and I wanting our own space — a master and bonus room, a nice deck. We just knew we wanted to stay in our house. Eighty percent of the house was just how we wanted it, and costwise, it made more sense. From working with John in the kitchen, we knew we wanted to rehire him.”
“Jennifer had been talking about doubling the size, adding up,” says Geurts. “It had been a classic 1940s Magnolia home: simple old Seattle brick, one story, one bathroom. It was in the checkout line at Fred Meyer that we got the calendars out.”
(“What’s on your list today?” Jennifer asks. “Architecture.”)
From there, Geurts says, “Steve said, kind of the guiding notion, that he wanted the house to look like a house and not one original and one added on. He really wanted a finished house that looked like it was intended to be two stories tall and did not look like a second floor parked on top of a different house — not something that consumed the old house and left an unsavory taste in your mouth.”
Turns out, “The entire second floor was added on top of a building never intended to have a second floor,” says Geurts. “It was a pretty complicated engineering effort.”
And a pretty payoff: about 1,500 square feet of new space upstairs, and a lot more space for the boys down at the other end of the new staircase.
“The second floor is designed to take advantage of the view,” Geurts says. “There’s a series of maneuvers in [Jennifer and Steve’s new] bedroom: The bay window morphs out of another bay window to get the downtown view, plus gives them their own private bathroom; a walk-in closet; and, really importantly, an upstairs family room that opens out to an exterior deck, with a small wet bar and a very large TV. All four are sports freaks, so the second floor also is conceived as a place to host friends, family and neighbors for games.”
Says Jennifer: “We could’ve used a lot more space, but we didn’t want to do that. We wanted it to look like it was [always] here.”
It does. This is gentle change — the kind that leaves a taste in your mouth as smooth as a holiday-home-tour cookie.
“It was conceived with as great a degree of care as the original house,” says Geurts. “The effort was to be a good neighbor and show the neighbors on the street we’re very concerned, that it could be done in a nice, thoughtful way.”
About the Author
Keep Reading
The Latest
Featured



