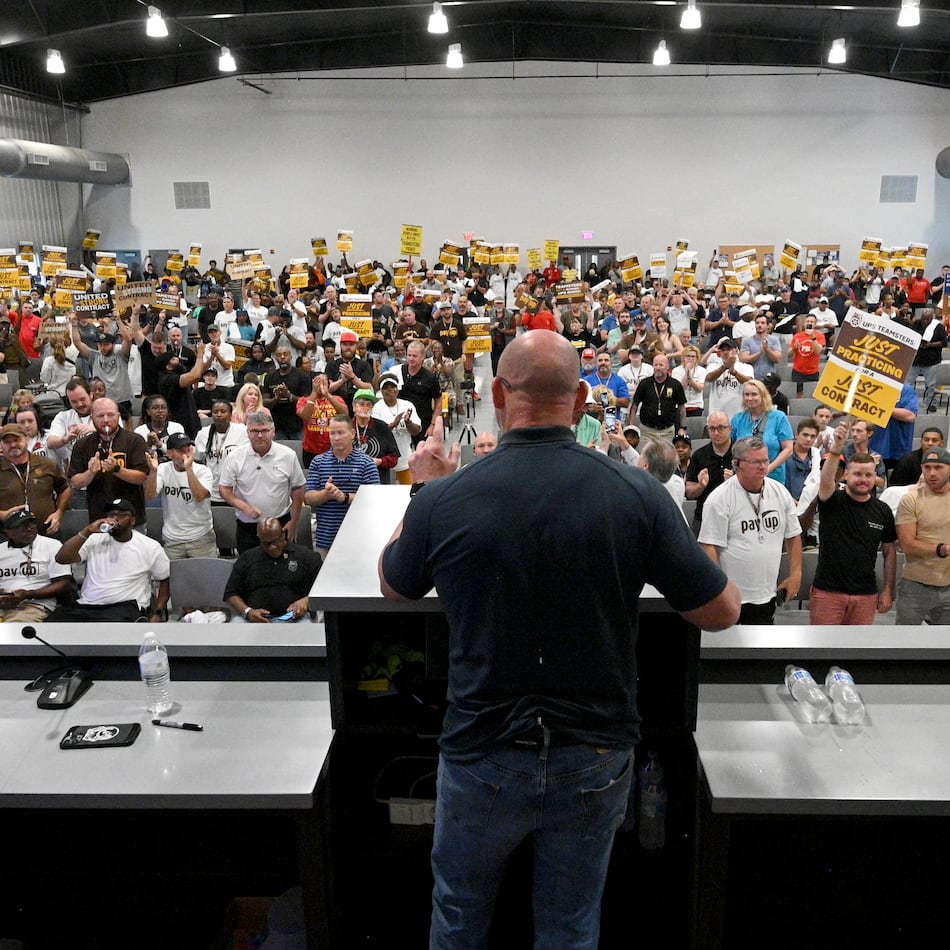SEATTLE — One of these bricks is not like the others. OK — maybe more than one. But you’d be hard-pressed to detect any rectangular outliers on Rob and Monica Dunlop’s historic Capitol Hill home.
That’s quite something. Brick is a tough customer, design-wise — especially when you’re adding on to a home, and especially when you’re intent on preserving its character, and the neighborhood’s, and the historic brick itself.
This particular brickwork, says Eric Gedney (of Eric Gedney, Architect), “has a whole cool story.” It begins in 1929, with the construction of this stately home of enviable arches, rich details and classic proportions.
The brick yarn picks up again, for our purposes, anyway, in 1998, when the Dunlops bought the home. The previous owner told them a University of Washington professor used to bring a class by every year, just so students could sketch those bricks.
“That solidified, ‘This brick is special,’ ” Gedney says. “The character of it is so strong.”
As was the home’s potential. “We loved a lot about this house: the brickwork, the flow,” Rob says. “We knew it could be really great.”
The Dunlops (he’s in media; she’s a part-time student at the UW), with now-14-year-old daughter Ava, pondered that potential for years. Clearly, there was room for improvement. Or, in the case of the original kitchen, not much room at all: just 119 low, dark square feet. “It was a one-person kitchen,” Monica says.
They initially envisioned a “just bump it out a little” addition — a kitchen; a real mudroom; a butler’s pantry; a staging area for china, silver and linens — that respected the home’s era. And that beautiful brick.
“We shared with Eric that if we couldn’t carry the brickwork, we’d sell the house,” Monica says.
As that initial idea expanded (“What if we moved out and took over the not-well-used-yard?” Gedney mused. Well, Rob mused back: “Since we were moving the kitchen into the yard, we could reutilize the space on the first floor.”), they carried the brickwork along, all right, thanks in huge part to a heroic heavy-lifter: artisan mason Todd Taylor of Ernest Construction.
Taylor “counted every brick with binoculars — how many could be salvaged or restored,” Monica says. “The window sills were missing brick, so he went to a city site that had bricks from a bank that was being demolished and got them. He salvaged all those bricks and reused them.”
Bricks were removed, matched and reinstalled. An entire corner segment was torn down and rebuilt. Some newer bricks found a home in the new west wall, where “they’re not a part of the front visual,” Monica says — or any visual at all, for that matter (they’re behind a very cleverly sited trellis).
In the corner quoins, in the top frieze, in the transition piece and in the addition, original bricks, found bricks and re-created bricks coexist, seamlessly.
That’s flow. And that’s just the outside. Inside, this happened:
— The brand-new addition ended up bumping out almost 600 square feet for a gorgeously classic, airy, black-and-white kitchen that’s flooded with light from transom windows above folding doors that open to the new patio, reoriented yard and dog run for Dunlop pups Blix and Winnie. (Plus, all the wish-list prerequisites from the initial concept.)
— On the first floor, Gedney remodeled the library, hallway and powder room, and “managed to chisel in room” for a his-and-her office with a glass-filled pocket door.
— Upstairs, the master bedroom, master bath and master closet came together in one spacious, private, complete suite.
— Original wood floors and windows were repaired and restored (with new, matching ones in the addition), and the hardscaping, landscaping, wiring and HVAC system also got modern-day updates (those bricks, you might imagine, created a bit of a pizza-oven effect pre-AC).
Throughout, plasterwork was carefully matched, coves were meticulously maintained, jambs were custom-cut, base molding was hand-milled.
The Dunlops redid the hearth in the living room, adding stone and a piece of scratch marble to the original fireplace, and leaving it as a wood-burner. (Benjamin Benschneider/The Seattle Times)
The Dunlops redid the hearth in the living room, adding stone and a piece of scratch marble to the original fireplace, and leaving it as a wood-burner. (Benjamin Benschneider/The Seattle Times)
You can’t help but notice an impressive commitment to detail and preservation — but those older-than-1929 bricks? Yeah. Good luck noticing them.
“Good architecture is about the outside and the inside working,” Gedney says. “I’m so thankful they cared about making this look like it could be part of the original.”
About the Author
Keep Reading
The Latest
Featured



