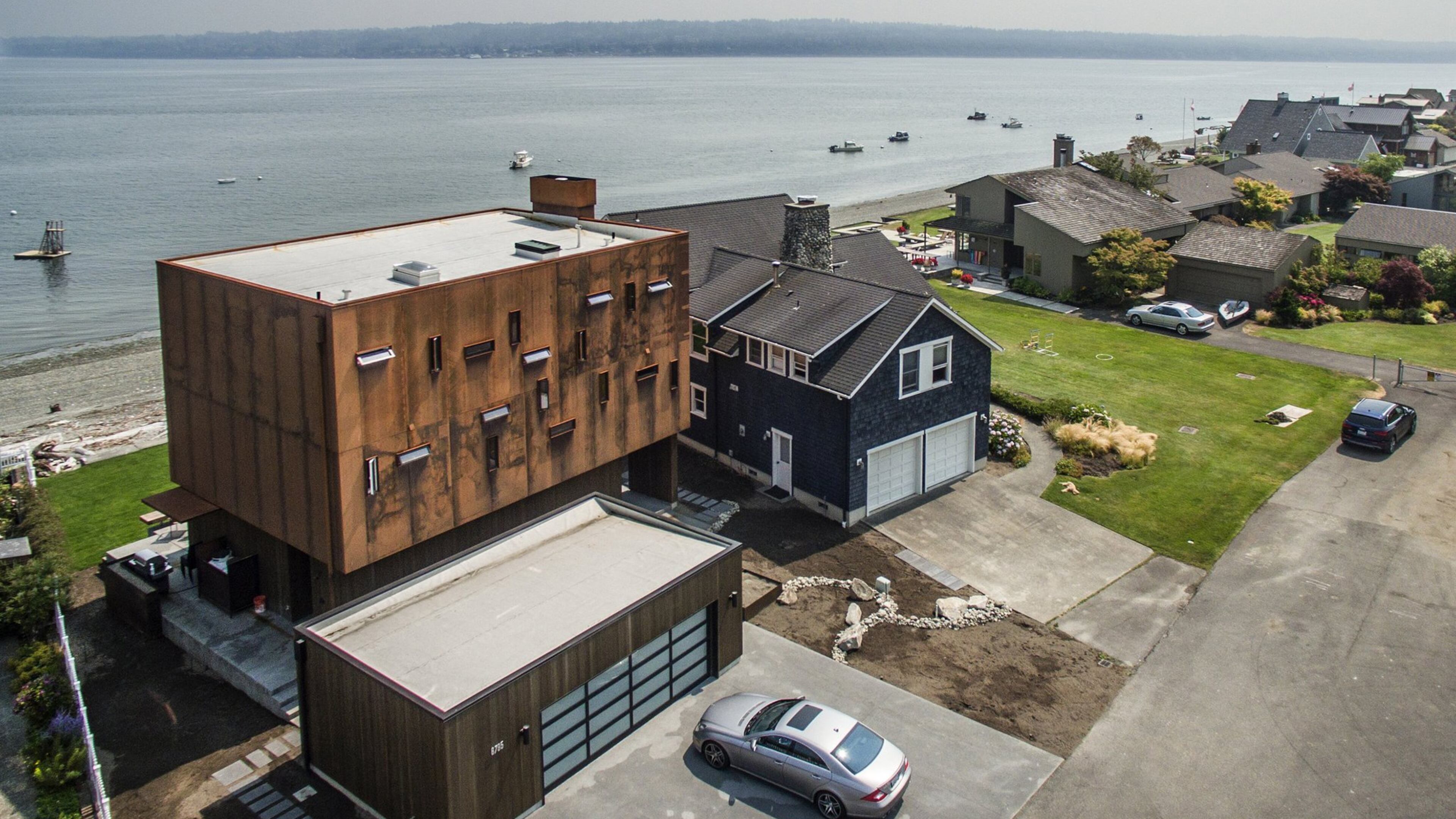A contemporary addition to the family compound

WHIDBEY ISLAND, Wash. — Megan McMurray, bless her indulgent heart, is drawing a map. She already has cataloged, in perfectly understandable words and directional gestures, all the family members who live along this magical stretch of Whidbey Island beach, but we have reached relative overload. We need visuals.
It’s a very clarifying map: We count six aunts, two parents, four uncles and two cousins, split among eight neighboring homes.
And now we’re adding eight more neighbors, all in a ninth home: a strikingly modern new beach house for Megan; her husband, Mike McMurray; their two kids, 4-year-old son Reading and daughter Ryan, 6; and Megan’s sister, Alexa, and her family (husband Chris, kids Rowan and Rayna).
“It really is a family compound,” says Megan. “My dad is 72. When he was wee little, 4 or 5, he grew up in the summers in a little cabin across the street that my grandparents built. My dad’s sister inherited it. My parents’ place is two houses down. The house way up the hill is my dad’s cousin’s house.”
Clearly, this is a special place for Megan — not just the cool new house, but also the traditions and memories surrounding it.
“When my parents built here in the 1970s, we were out here every summer,” Megan says. “My sister grew up with me out here; there’s a lot of sentimental value. We wanted to be out here with the kids when they were still young. My dad’s dream was to have us have a place out here so he could see his grandkids, and get them out on the beach.”
Megan’s dad bought their beachfront lot, one of only two family sites outside “the stockade,” a lush, gated area of seven homes around a central swimming pool — and then even more connections came into play (we might need a map inset): Megan’s father-in-law, Al McMurray, built the house, working with architect Erich Remash, who previously had designed the lower level of Megan and Mike’s Edmonds home.
Of course, just because people and places click in familiar/familial ways doesn’t mean everything was effortless: For one thing, Megan’s sister and her family live in San Francisco, and didn’t even see their home until months after its completion. (“I met with Alexa and Chris in The Haight,” says Remash. “We walked them through what was going on. There’s a lot of trust.”) For another, there was that lot — that hugely meaningful, little-bitty lot.
“We were concerned about the size,” Megan says. “We had two families to accommodate — eight people. How do we solve that and make it comfortable? Erich came up with three designs.”
The wow-worthy winner: a three-story, 3,400-square-foot home in a 1,000-square-foot footprint, cantilevered all around, its top two levels wrapped in COR-TEN steel. It’s boxy. It’s rusty. It’s distinct. It’s cool.
“How do you get a large house to fit on a small lot? How do you make a really nice box?” Remash says. “This fits appropriately. It doesn’t destroy anything. Some new houses are brimming over their lot. If you see the lot now, you see we really shoehorned it in. The big trick was not to do too much. That’s the reason we’re using the most efficient shape, and the reason for the overhang, to make it fit. We put a box on a box. When you look up at it, it’s not all that complicated. It looks like, ‘Oh, yeah. Of course you did that.’ ”
Megan calls the steely exterior “pretty severe: a dark and very specific look.” Remash opts for “super-rigid and austere.” Mike says, “At night, it looks like ‘Close Encounters.’”
But that’s only part of its story.
“Megan talked about keeping the house pleasant and joyful,” Remash says. “The window patterns are happy in a harsh and industrial design.”
Seriously; they almost look like a smile: 18 skinny windows dotting the street side. It’s quite a contrast. Which is a theme.
“What’s interesting is, you come up to it, and it’s pretty rigid,” Megan says. “You come in, and everybody’s surprised. It’s so bright and inviting.”
It starts at the entry window, looking through to the water. Then the outside cedar continues inside, by the fireplace, paired with concrete floors, fir cabinets, Corian counters and a custom staircase and railing.
Up that central staircase (contrast alert: a transition from “thick and massive to light and airy,” Remash says): symmetrical and private master suites on the top floor, both looking right at the water; two nearly identical kids’ rooms on the floor beneath, each with a separate bathroom; and an office/guest room that closes off behind a big barn door.
“Basically, it’s an upside-down T with five rooms around the stairs,” Remash says. “There’s nothing fancy going on, just cedar and aluminum and concrete and steel. It’s industrial lite, not full-on industrial.”
On an official map, this magical stretch of Whidbey Island is called Columbia Beach. Megan and her family, though, know it much more intimately.
“We just call it ‘The Beach,’ ” she says. And now: home for the summer.

