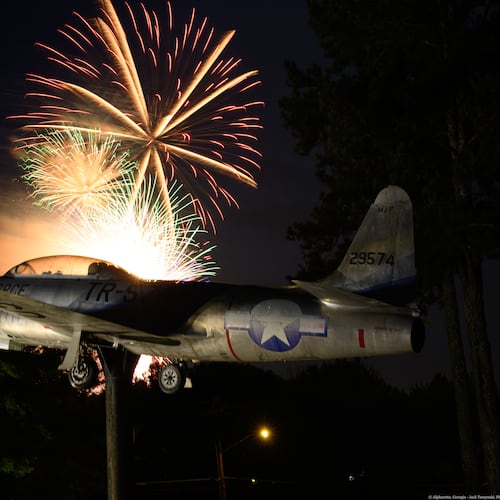SEATTLE — All the cool kids have clubhouses. Mickey’s Mouseketeers. Calvin and Hobbes (sorry, excluded Susie). And, in the real world of actual humans, Terri Sullivan; Paul Black; and Sullivan’s best friend, Kathy.
Sullivan and Black are a couple. They’ve been together 20 years. Sullivan and Kathy have been friends for 25. They all co-own and co-inhabit The Clubhouse, a real, actual, super-coolly remodeled Phinney Ridge home/hub.
“We’re separate but together,” Sullivan says, as if maybe she’s explained this concept before. “We’re not a weird sex commune.”
They are, though, awesomely communal. The three Clubhouse poobahs share a tight-knit gaggle of friends, mostly childless, many in the arts (Sullivan is a district manager for Title Nine and teaches circus arts, Black is a drummer and Kathy is a voice artist). “We’ve just sort of chosen each other to be our family,” Sullivan says. “We like to hang out together — it’s just how we live. Our house was always The Clubhouse.”
It just used to be lots more crowded.
In 2002, Sullivan and Black bought the original two-bedroom, 850-square-foot “ranch-ish” house built in 1950 (“The same year as me,” Black says). They redid the funky interior and lived happily not-quite ever after. Meanwhile, Kathy was living in a too-big three-bedroom house whose gardening demands had sprouted into a time-invasive species.
“She was over here every night for dinner, anyway, and over the course of the years we realized it’d be a good idea to sell her house and put a second story on here,” Sullivan says.
After half a dozen or so architect interviews (Clubhouse membership is not a given, people!), Tim Hammer of CAST Architecture was inducted/hired and put straight to work renovating the home’s first level, adding a second, and creating roomier rooms for friends and fellowship.
“When they came to me, the biggest goal was to make it work for cohabitation, and make it work for a group,” says Hammer. “One of the first things initially was that everybody gets their own locker. That’s when I realized: ‘OK. This is everybody’s house.’ It’s a home like every other home, but the way it functions is different.”
You can’t create function without fun, you know.
Outside: a soaring butterfly roof. Extra-deep red eaves. Growing greenery balanced by stationary pops of primary colors. A backyard insiders-only gate, leading to an entry that radiates yellow sunshine.
Inside (a casual visitor telegraphs “NOT A MEMBER!” by knocking at the front door): bold, bright colors, everywhere. Cheerfully unexpected finishes and fixtures. A giant chalk wall in the dining room that sometimes shares holiday greetings, sometimes eight-course menus.
And those members-only lockers? Right inside the back entry, just opposite the brilliant-in-so-many-ways Drunk Tank: a cozily compact guest room, complete with queen-size bed and mounted TV, tucked into a nook under the stairs.
Up the vaulted stairway, past Sullivan’s corner office and gift-wrap station, and down a hallway bracketed by light-tossing windows, Kathy claims a sparkly suite called The Lake Room (hello; it faces Green Lake) and a sound studio with its own whisper booth. Sullivan and Black share The Garden Room, a glass-cornered respite of light that cantilevers over the backyard.
“It’s a great room to wake up in, light-wise,” says Black (who calls it “the treehouse of the August moon”). “There’s so much glass and light from two directions.”
The generous decks, one upstairs and one down, gently stretch our fickle “outdoor season” without stomping the outdoors itself. “It’s very pleasant to sit out there with an adult beverage,” Hammer says, perhaps from experience.
During the project, Hammer reports, regular old Friday workdays turned into oh-boy Beer Fridays for the crew. When jobs needed doing, he says, “We started saying, ‘Can we do that Friday afternoon?’ ”
They could. They did. They belonged.
“We connected like the rest of our little family,” Black says.
About the Author
Keep Reading
The Latest
Featured

