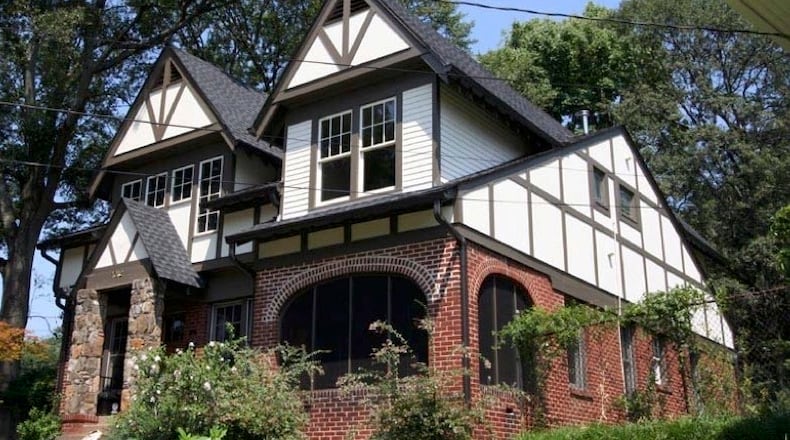A Tudor-style home in Virginia Highlands already sounds like perfection for anyone who is searching for historic charm. However, Kara O'Brien Renovations took this character-filled home to the next level... literally.
Lovingly dubbed the Coat of Arms House because of a stained glass window, this former one-story was renovated into an extravagant two-story perfect for a growing family with two young boys. It took a lot of work and creative instincts from Kara O'Brien Renovations but the final result was well worth it.
"We began by digging new large footing under the entire existing home and installing three-foot concrete footings and changing out the homes beams for LVL beams to support the new weight. We removed the rear wall of the original house, as well as the entire roof," explains Kara O'Brien, a licensed contractor and owner of the company.
All this work was just for the second story addition, there was still a lot of renovation and cosmetic work to be done on the exterior and interior as well.
With a Tudor-style home, historic integrity is everything. The specific style and historic qualities found in Tudors are what make these homes so special.
"As we enlarged and expanded the house, we knew it was key to make sure that the Tudor maintained its character," O'Brien said.
According to O'Brien, the renovations included carefully removing all the existing woodwork, medicine cabinet and light fixtures for later reinstallation. Upstairs, they repurposed salvaged matching antique doors and hung them using antique hardware.
The renovators focused on restoring details of the house such as the butler's pantry and large heart of pine columns which frame out the dining room. Historic details like intricate chandeliers, stained glass windows and castle-style sconces were kept and made into showpieces for this home. Modern conveniences like a customer pantry, stainless steel appliances and spa like showers were also added to make life easier for today's owners.
The cozy fireplace is a perfect example of this. "The fireplace mantel was stripped of its paint, sanded, refinished and shellacked," O'Brien said. "We added 99.9% efficient gas logs in the fireplace to heat the living room space. In the spirit of restoring green, we installed soy-foam insulation throughout the entire houses' framing members."
While the owners and O'Brien found it important to keep true to the home, they also found it important to make life easy and do their part for the environment. The grand staircase features recycled parts and the second story addition includes revived relics like an antique bathtub and pedestal sink.
Built originally in the 1930's, this Tudor was taken from 900 square feet to 2600 square feet. This former humble abode is now a five-bedroom, three-bathroom dream home that oozes historical character and charm in a sought after neighborhood.
About the Author
The Latest
Featured
