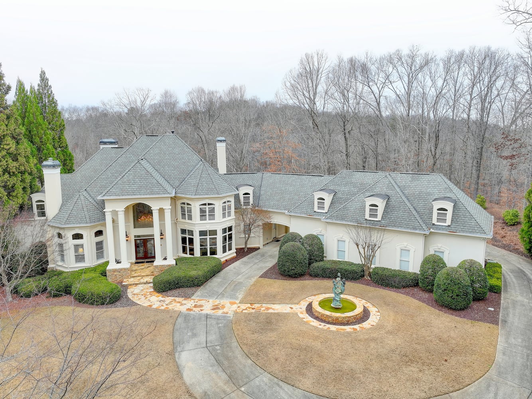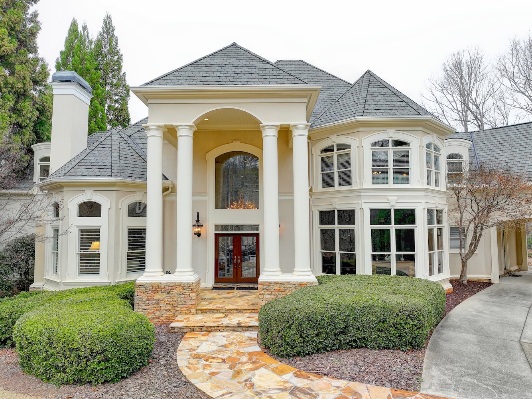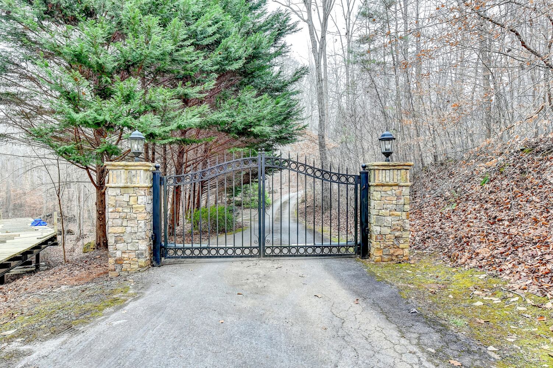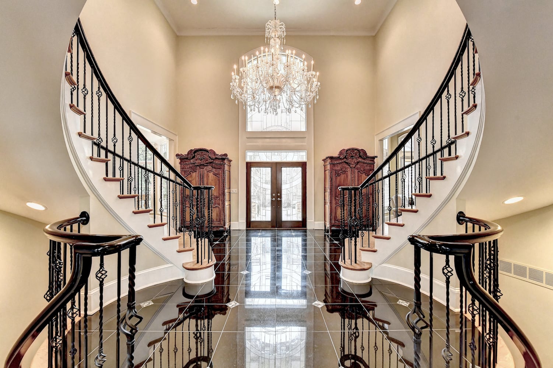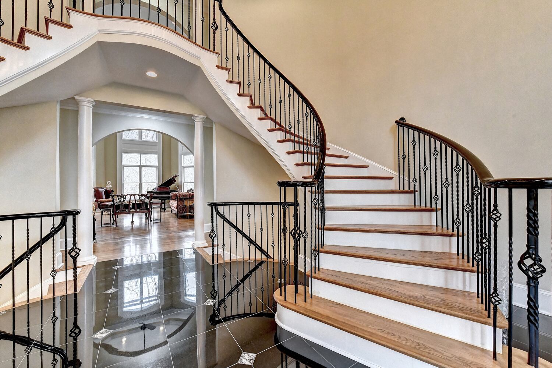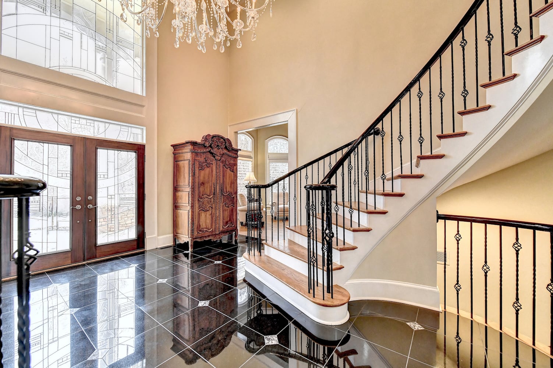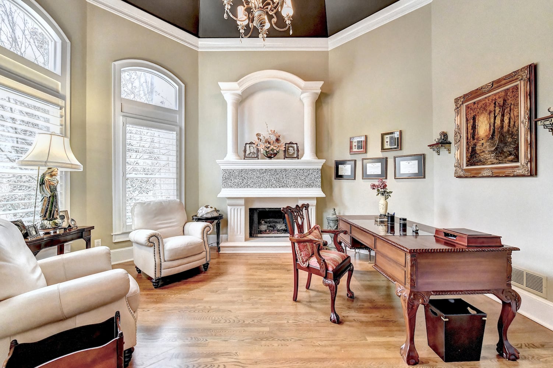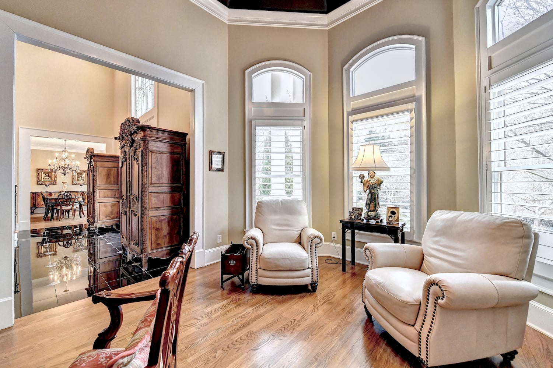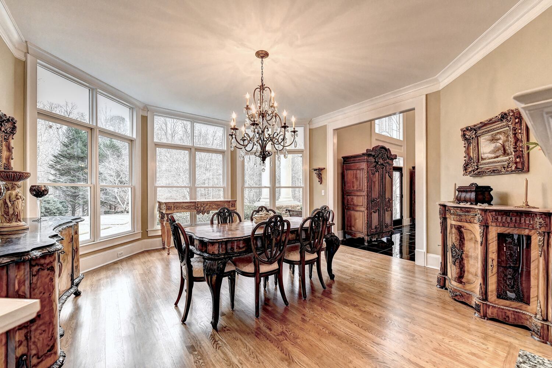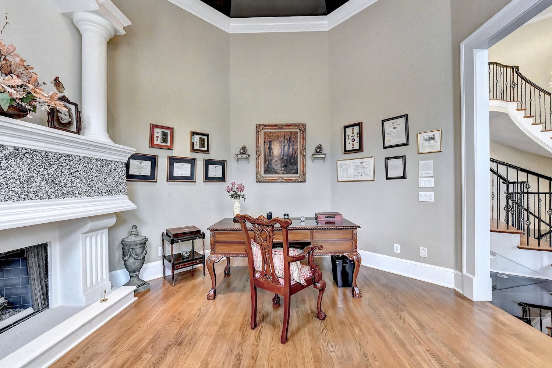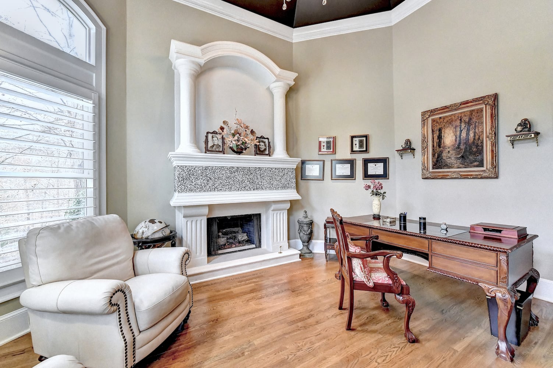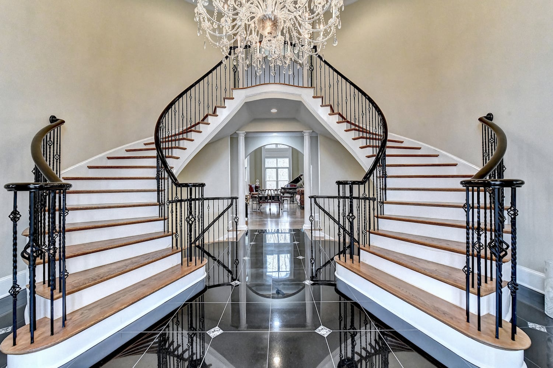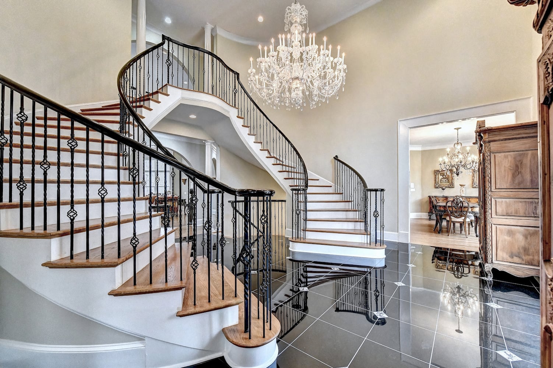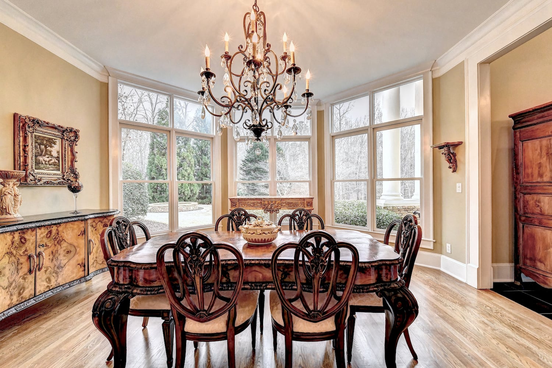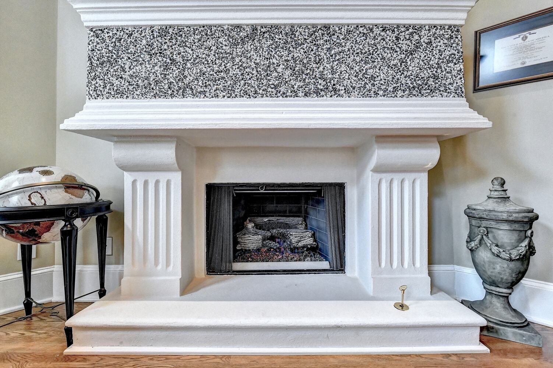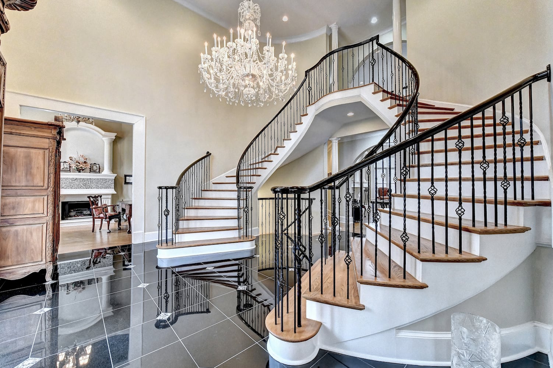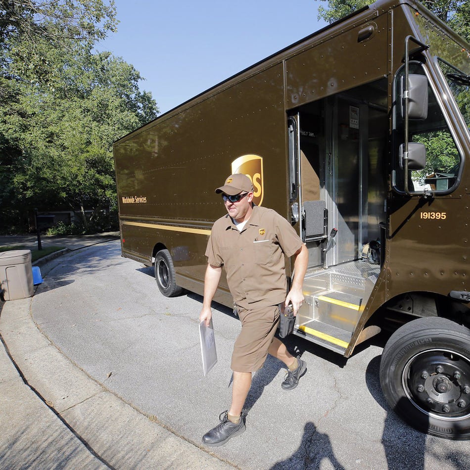Dawsonville’s 860 Summit Overlook Drive is a Georgia listing unlike almost any other. At 10,015 square feet, the five bedroom and eight bathroom European-design mansion — built in 2000 — is the crown jewel of a much larger 11.69-acre estate. The property is priced at $1,850,000 and offers interested buyers a home with privacy worthy of even the most discerning customer.
“Upon entering the property you will pass a five-tiered waterfall and koi pond on one side of the drive and a one acre fenced and lighted dog park on the other as you approach the house,” the home’s listing notes. “Upon entering you will be greeted by an elegant twenty foot foyer with dual winding staircases leading upstairs and dual winding staircases to the finished terrace level. Large two-story family room features a wall of windows overlooking the heated pool, hot tub, lake, gazebo and putting green.”
From the open concept chef’s kitchen to the 12-seat dining room, every living space of this Dawsonville home has its own charm. The library features 10-feet ceilings and its own fireplace. There’s a theater room, game room, exercise room and dry sauna for entertainment. And there are numerous bedrooms to ensure all of the home’s guests can live in equal luxury.
“Outside you will find a gorgeous stone accented, heated pool with large waterfall fountain and hot tub overlooking the stocked lake and gazebo and the four-hole putting green,” according to the home’s listing. “The home features seven gas fireplaces, two that can burn wood, Plantation shutters, generator, two gas hot water heaters and five HVAC units. Porte cochere offers convenient access to the back door for unloading groceries.”
Listing by Carol Copeland and Atlanta Fine Homes Sotheby’s International Realty
About the Author
The Latest
Featured
