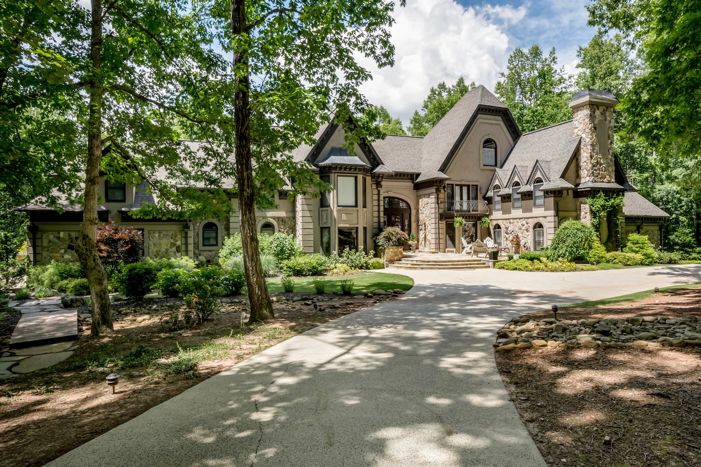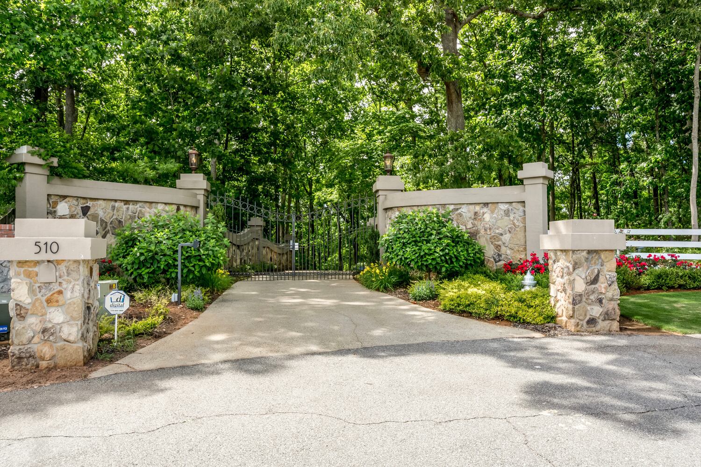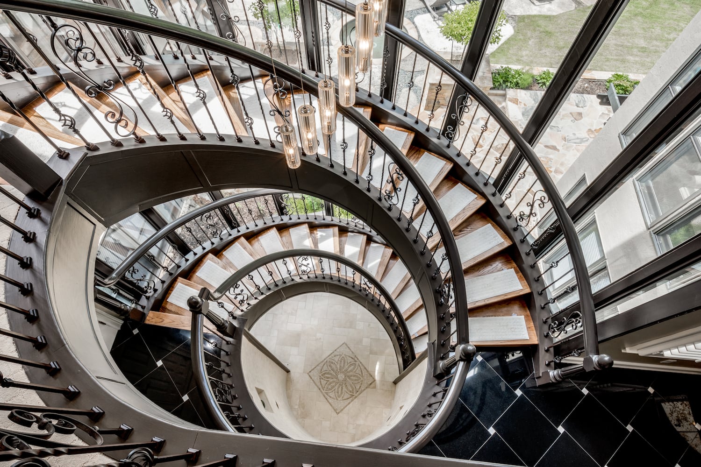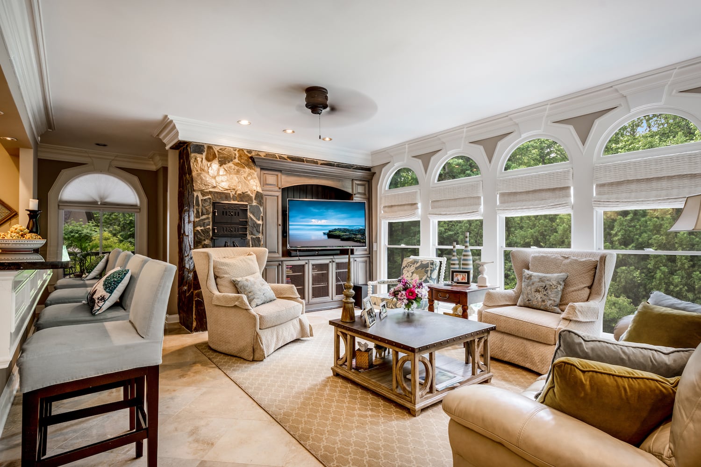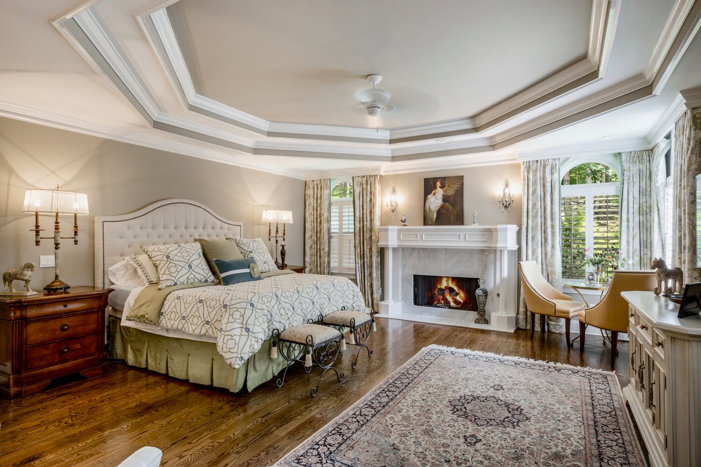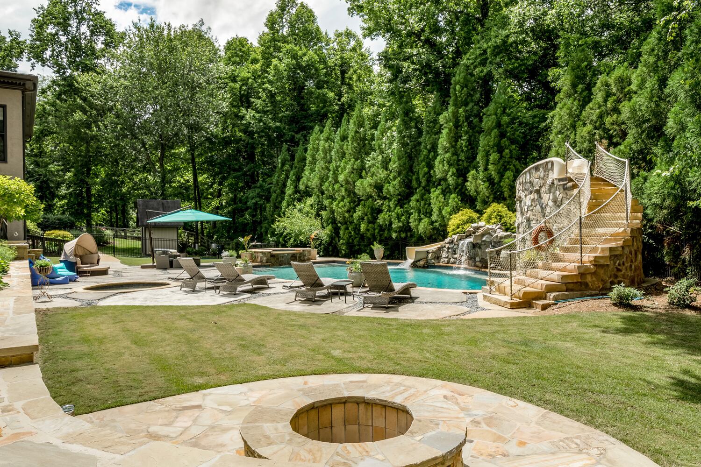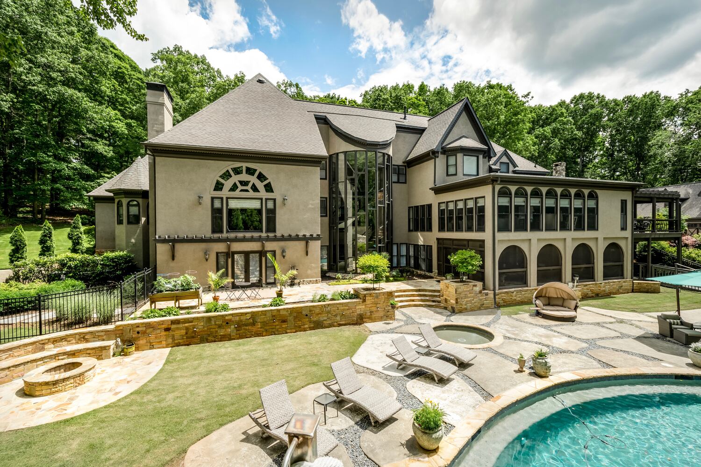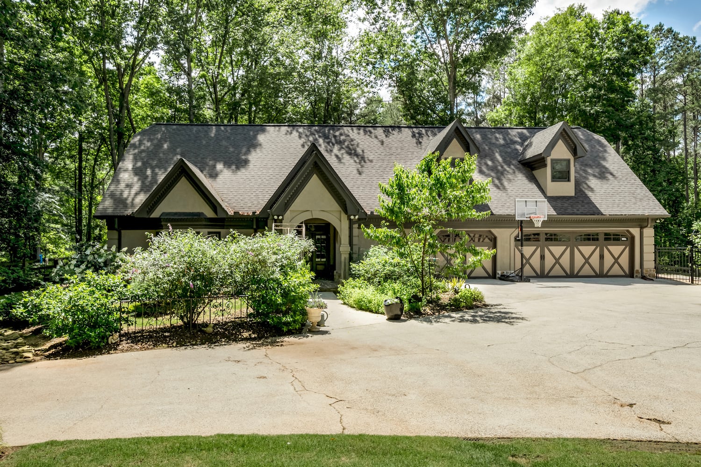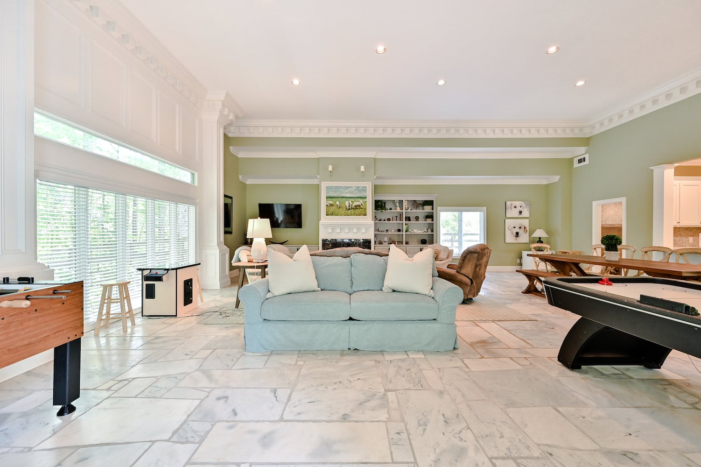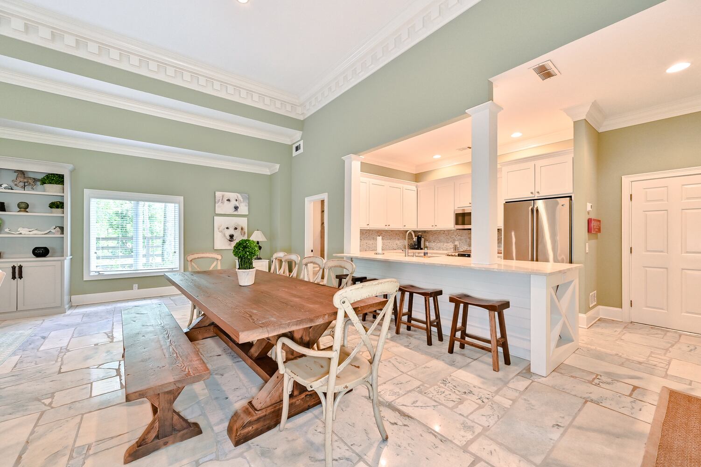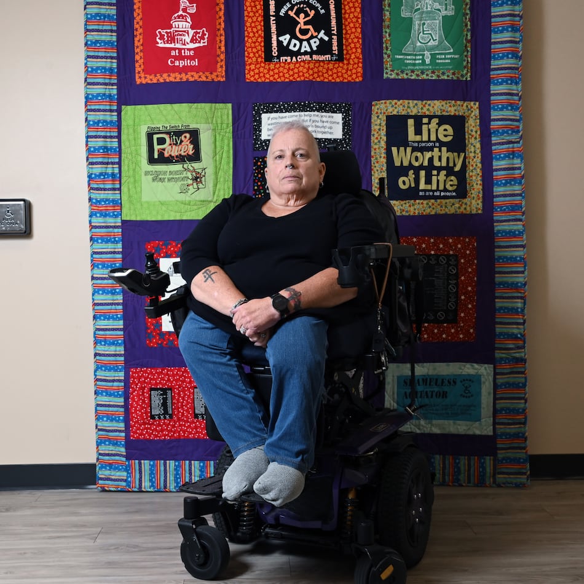You won’t be pressed for space in this 6.1-acre estate in Fulton County.
With seven bedrooms and a whopping 10 bathrooms, everyone from the nuclear family to extended members will be able to have their own place to retreat.
Landscaped woodlands and hardwood floors await as soon as you enter the custom home, which features architecture akin to grand European estates, and its accompanying guest house.
Upon stepping into the main home, a sprawling staircase greets you. The formal living room has two levels with a view of the 12-foot saltwater pool with a custom slide and waterfall.
In the primary bedroom, a gas fireplace creates a cozy environment. The primary bathroom is in the turret room, which offers privacy and an oasis with the featured soaking tub, steam shower and towel warmer. And the spaciousness of the home isn’t only limited to the number of bedrooms and bathrooms — there’s a walk-in closet that has enough capacity for a breakfast bar.
Speaking of breakfast, the custom kitchen is perfect for those who love to entertain. Caterers and chefs will delight in the double dishwashers, double ovens, six-burner gas stove, griddle and warming tray.
With all that space to cook a lavish meal, you’ll need room to host guests for wining and dining. Luckily, a large dining table can fit in the formal dining room with no problem. Your dinner guests will also get a view of the garden, which they can see from the bay window.
The other bedrooms, all en suites, are on the upper level. One even has a gas fireplace and another features a Juliet balcony. On the pool level, there’s a space that would be ideal to use as an in-law apartment or one for a child who is all grown up.
Listing by Melanie White of Harry Norman Realtors.
Photos courtesy of Melanie White.
About the Author
The Latest
Featured
