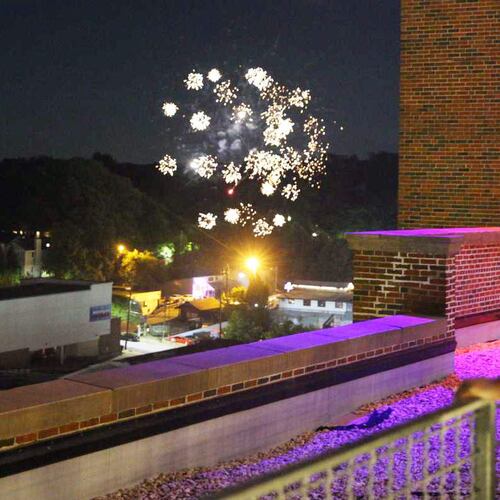Peachtree Center, Downtown Atlanta’s landmark mixed-use center and original transit-oriented development, has finalized plans for the renovation of its retail center and public places. Construction will commence fourth quarter on the mall and courtyard, upgrading them extensively and ushering in a new beginning. By opening up the mall to the high pedestrian traffic on Peachtree Street and transforming the courtyard into a vibrant public space, Peachtree Center will be integrated into the fabric of a rejuvenated downtown Atlanta.
Banyan Street Capital has unveiled plans to revitalize Peachtree Center with new restaurants, retail and entertainment tenants. The project will transform Peachtree Center’s three-story retail center and outdoor courtyard, rebranding the new space as “The Hub.” Atlanta-based developer and architect John Portman Jr. originally designed Peachtree Center, which comprises six buildings centrally located over the MARTA Peachtree Center Station.
The development is home to 6,000 office tenants and connected to 4,000 hotel rooms via sidewalks and sky bridges. The Beck Group, an Atlanta-based construction firm, will modernize the 1960s-era development by redesigning the courtyard to better accommodate pedestrian foot traffic, upgrading all finishes and furnishings, updating lighting to brighten the space and modernizing entrances with backlit glass panels and steel canopies. Along with the renovations, The Hub will feature a new lineup of restaurants, shops, entertainment experiences and boutique services such as fitness and grocery.
The project is slated for completion in spring 2019.
About the Author
The Latest
Featured


