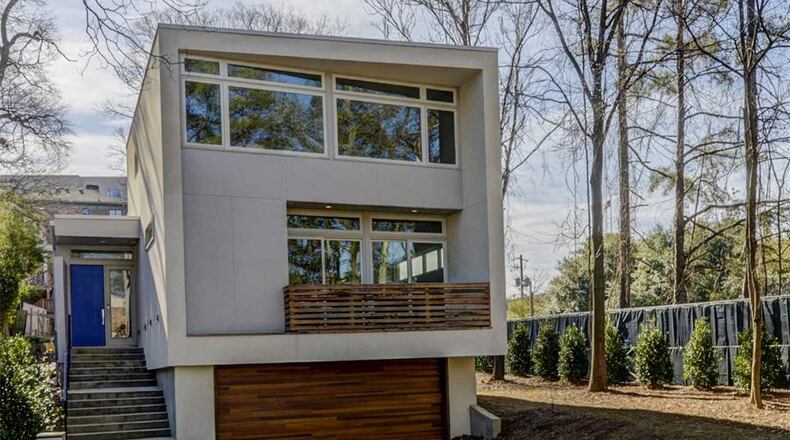Many home-buyers in Atlanta want something near the wildly popular Atlanta Beltline, and the house at 811 Belgrade Avenue certainly fulfills that qualification. It's situated across from an expansive redevelopment project on the Eastside Trail, and is close to Ponce City Market.
But this place is more than just a pretty location. It was designed by Philip Bapp, a well-known architect who helped lead a consultant team for the redevelopment of the World Trade Center plaza and retail concourse in 1994.
The chair of the Museum of Contemporary Art of Georgia Board of Directors also has regional clout, having designed numerous homes in the state.
The architect's Belgrade House, built in 2015, is on the market for $1,215,000.
The modern dwelling features an open floor plan with floor-to-ceiling windows, allowing for plenty of natural light.
The 3,600-square-foot space sits on a 6,011-square-foot lot with an elevated first floor above a ground level two-car garage.
The master suite, located on the south end of the site, has a walk-in closet and connects to the courtyard.
Quartz counter tops and a center island are found in the kitchen.
The four-bedroom, five-bathroom home has a master bath with a steam shower and jacuzzi.
Outside, there’s a fenced-in courtyard with a heated saltwater pool and LED lighting.
The rooftop deck has cypress decking and stainless steel railing.
The home is listed by Allen Snow of Sotheby's Internationl Realty.
In the news:
About the Author
Keep Reading
The Latest
Featured










