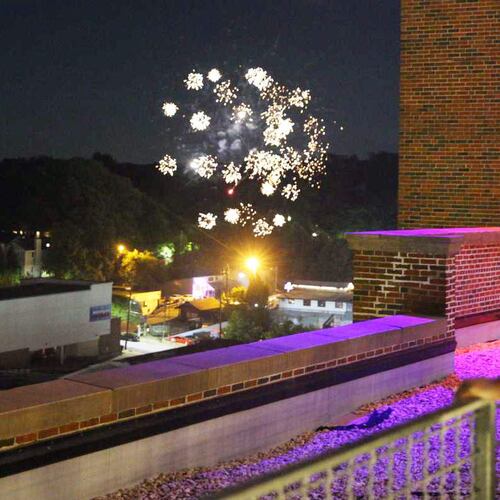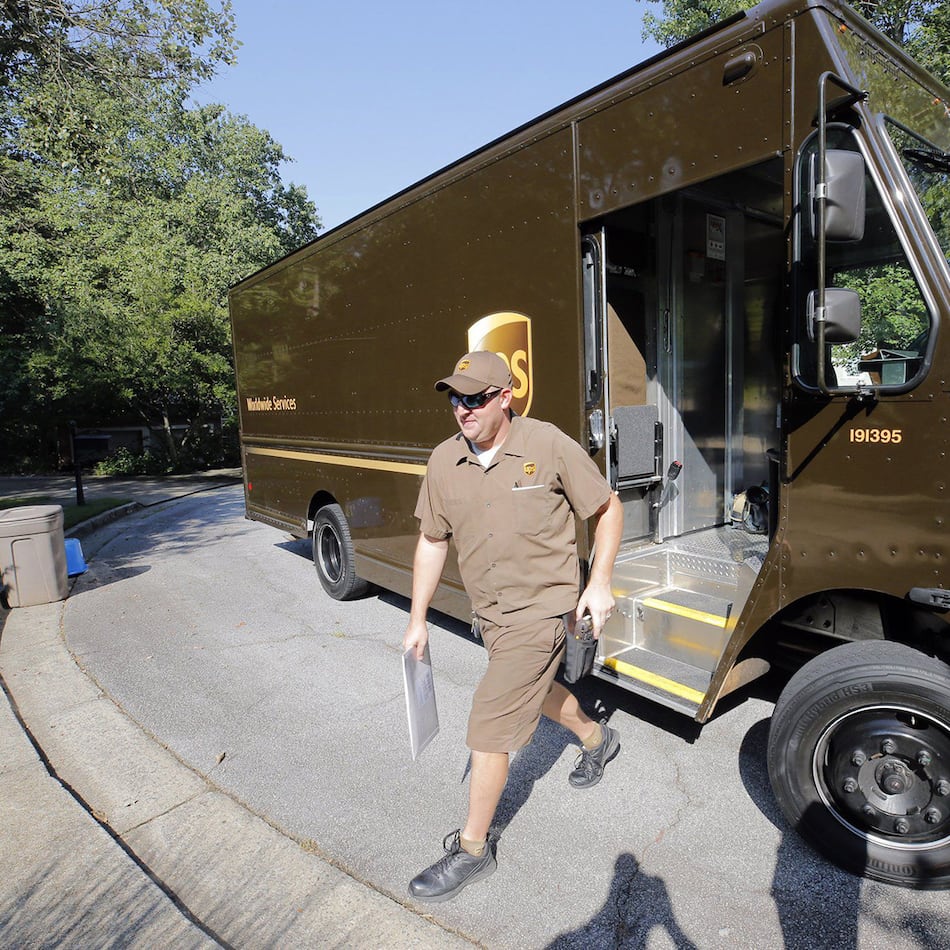Details of Decatur High School’s second phase were outlined Tuesday during the latest city commission meeting.
Another new building behind the original school will feature classrooms, labs and a media center. Combined with the building currently under construction it will form an “L” surrounding a 200-by-300-foot courtyard with an amphitheater.
This phase also includes what Program Manager Jeff Prine calls a “light renovation” and selected interior work on the main building constructed in the mid-1960s.
This phase should begin in May and finish in time for the 2017-18 school year. The recently passed general obligation bond will fund the work.
The final phase currently isn’t funded. It would encompass more extensive renovations on the original building, turning the so-called “saucer” façade into what Prine describes as a two story “glass lantern type [in appearance] with an interior open space.”
That phase would also include a combo gym/performing arts space on the southwest corner of the campus.
About the Author
The Latest
Featured

