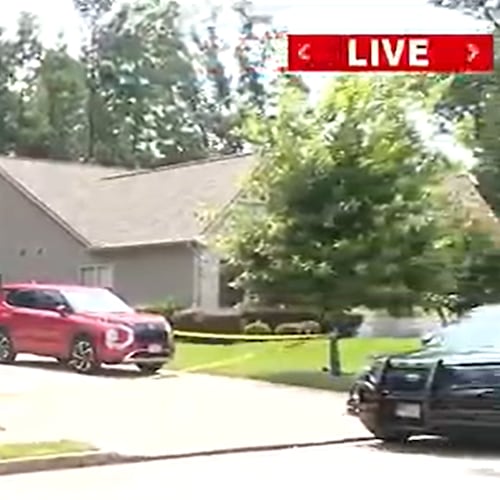Editor’s note: A previous version of this article stated that Peachtree Corners City Council voted 4-2 to rezone 9.25 acres. The Council voted 5-2, as Mayor Mike Mason also casts votes with councilmembers.
Peachtree Corners officials have approved a new mixed-use development with 295 apartments, 26 townhomes and office space, despite resident complaints against the multi-family housing.
On Tuesday evening, city officials rezoned 9.25 acres at 5672 through 5720 Peachtree Parkway to allow Alliance Realty Partners to begin construction on its Broadstone Peachtree Corners project.
Credit: Greg Ramsey
Credit: Greg Ramsey
Located in the Gwinnett city’s Technology Park, the contemporary-style development is intended to serve young professionals working in Technology Park, said Noah Randall, a representative of Alliance Realty Partners. The developer has constructed similar mixed-use properties in Gwinnett County, including Broadstone Sugar Hill and Broadstone Junction in Norcross.
“People like convenience,” said City Manager Brian Johnson. “When you live among things other than just residential units, it makes it very convenient for you to have interesting things in your life that don’t take a lot of effort to participate.”
Tenants will have access to a resort-style pool, fitness center and places for gathering and working. The development will link to the Peachtree Corners Connector trail, giving residents the ability to walk through much of the city’s technology hub.
The property currently has a three-story office building and smaller one-story office buildings, all built in the 1980s that have fallen into disuse. A portion of the three-story building will be reused to house amenities and coworking space, while the remainder of it will be turned into a gathering space framed by its steel skeleton.
Alliance Realty Partners also plans to add retail or restaurant space to the development. It’s still unknown what type of business will come to the development, Randall said, but the developer is “wide open” to ideas.
Construction will start on the development in the next three to five months, Johnson said. The two- and three-bedroom townhomes, each about 2,200 square feet, will tentatively sell for about $450,000 to $550,000, Randall said.
The rental apartment units in the five-story building will each have one or two bedrooms. A stacked parking garage with hundreds of spaces will be connected to the apartment building.
Deborah Reale, a Peachtree Corners resident, questioned the developer’s argument during a public hearing Tuesday evening that the apartments and townhomes will serve residents who also work in town. She said only about 1,700 Peachtree Corners residents work in the city, according to a 2017 comprehensive transportation plan.
Morris Maslia, president of the homeowner’s association for the Westchase Commons townhomes, said that he and his neighbors oppose the development. They’re concerned about potential future tax increases to cover the cost of additional children in Gwinnett County schools, he said.
Randall said the apartments and townhomes will be marketed toward childless young adults and empty nesters.
Following the comments, the rezoning passed 5-2. Councilmembers Eric Christ and Alex Wright did not provide an explanation Tuesday evening for their votes against the rezoning.
Broadstone Peachtree Corners will be the first mixed-use development in the city to make use of a new ordinance passed by the City Council earlier this year, Johnson said. The ordinance allows developers to earn “density bonuses” that allow them to build more units per acre in return for incorporating city-approved enhancements to a site.
Alliance Realty Partners will install an underground stormwater system, preserve 1.75 acres of open space, reuse existing office space on the property and include public art in the development. The total project density will be 34.7 units per acre.
About the Author
The Latest
Featured





