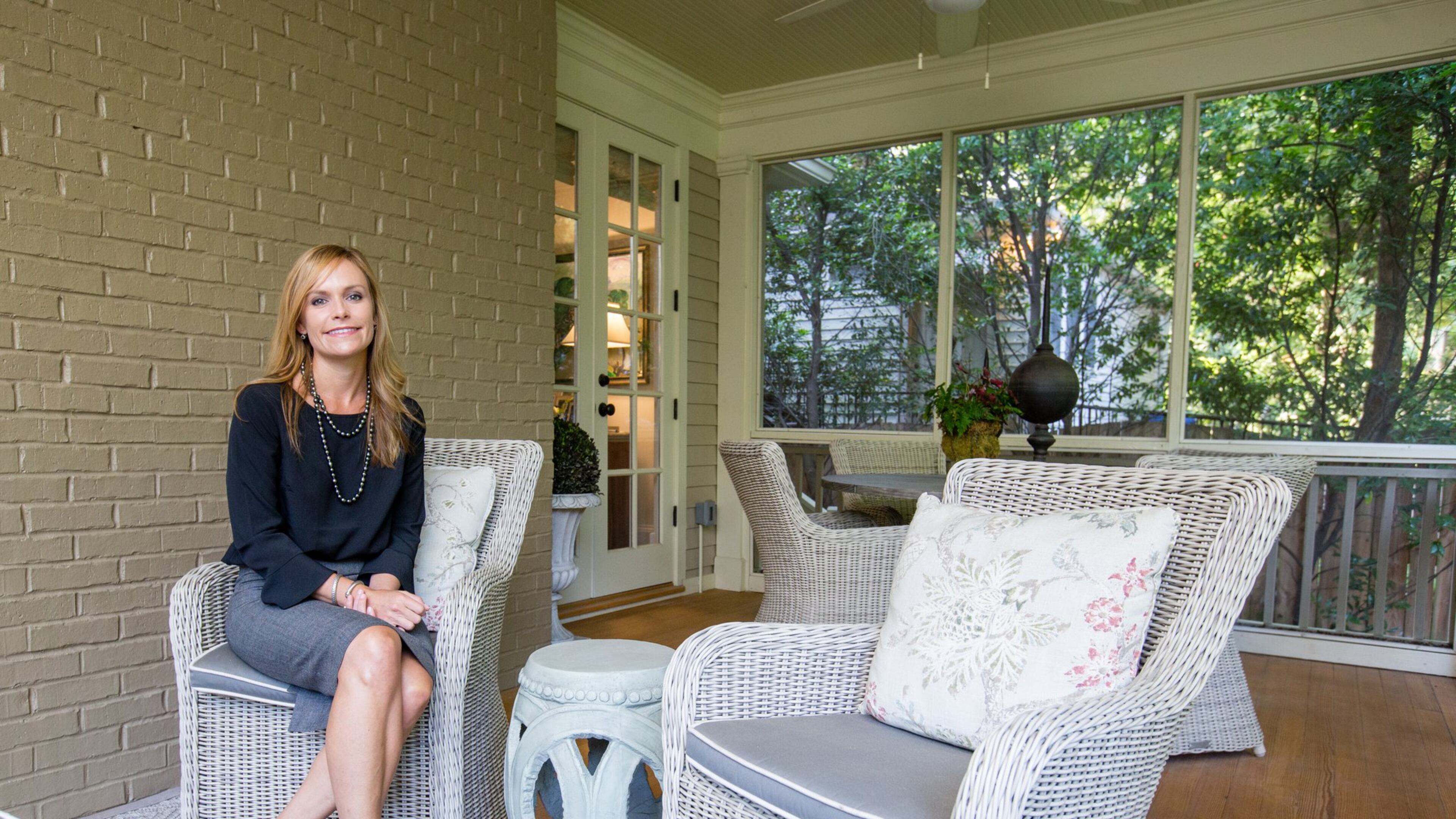Renovated frame house provides an oasis in Virginia-Highland

Story by H.M. Cauley. Photos by Jenni Girtman
Conventional wisdom says not to be too effusive while doing a walk-through of house you’re thinking of buying. Contain your excitement until you’ve left the property, so the sellers don’t think you’re a pushover.
Keeping cool is good advice, but attorneys Justin and Browning Jeffries found it almost too tough to follow. The first time they toured their Virginia-Highland home two years ago, they struggled to contain their excitement. They knew they wanted to move farther from their Buckhead residence to be closer to friends and the BeltLine, but they weren’t prepared to be ambushed by the home’s adorable perfection.
Admittedly, it wasn’t all love at first sight. The 1920s two-story frame house sits squarely on the neighborhood’s busy main thoroughfare, which means visitors have to park on a side street. And the noise level can get high, especially on weekends. But the wide front porch sits far enough behind a stretch of lawn to create a bit of a buffer from the sidewalk to the front door, far enough to be a relaxing space.
When the couple first stepped inside, the original floors — big parquet blocks with horizontal edging — were gleaming. To the right was a shelf-lined library, partially hidden behind original pocket doors almost as tall as the 12-foot ceilings.
“Those were the first things we saw, and we loved them,” says Browning.
So much for curbed enthusiasm.
The couple’s delight continued beyond the living room’s fireplace, flanked by the original beveled windows, and into the dining room big enough to hold their eight-seat table and separated from the living area by another set of pocket doors.
“Everything was in such good shape,” Browning recalls. “And then we saw the back of the house.”
An addition built by a previous owner in 2000 expanded the home’s footprint with a roomy island kitchen, a casual dining area and a keeping room with a fireplace between two sets of French doors. The marble counters gleamed below oversized pendants, the bench seating below a wall of windows let in natural light, and the Jeffries were smitten.
What remained was for the couple to put their personal touch on the 3,300-square-foot, four-bedroom abode. Many of their cherished pieces made the move from their former residence in Peachtree Heights. The dining room is now dominated by colorful artwork by Jason Berger. “The artist was a friend of my father’s,” Browning says. “When my parents moved out of the Florida house where they’d lived for 41 years, we were the beneficiaries. Having it here reminds me of home.”
Another favorite piece takes up an entire wall of an upstairs guest bedroom. A giant wood armoire found at Scott Antique Markets was Browning’s 30th birthday present. In an adjacent room, the favorite artifact is a recliner that dates back to Justin’s law school days. “So we call this the ‘La-Z-Boy room,’” he says.
While the original floorplan includes two more guestrooms of an octagonal upper landing, a new master suite was built atop that 2000 addition. The modern side of the house incorporates a laundry, custom closets, a roomy bath with a stone shower and soaking tub and a master bedroom with a stone gas fireplace. Best of all, the room’s windows offer a view of the dense trees behind the house.
The couple prizes two particular areas the most. The first is a walk-in pantry they carved out of the unused area below the stairs. “We didn’t have a pantry in our old house, so we built this one with plenty of room, even a wine rack,” Browning says.
Their second favorite spot is the rear screened porch with a beadboard ceiling, another well-crafted addition installed by a previous owner in 2007. From the gray wicker furniture and tables they bought at AuthenTEAK on Atlanta’s Westside, the couple can overlook the square backyard lawn and plants as well as a fenced alleyway just big enough for their cars.
“The front porch really feels like we’re in the Highlands with the cars and people going by,” Justin says. “But the back is very private.”
The combination of being in the heart of Virginia-Highland while still having an oasis of calm was as much a selling point as having a lovingly updated old house, Browning says.
“We love the mix of the old and new, and we love that we didn’t have to make those decisions!”
Insider tip
Get a peek of the Jeffries’ intown oasis during the Virginia-Highland Tour of Homes, Dec. 1 and 2. Tickets are available online at vahitourofhomes.org.
5 things to know about Virginia-Highland
1. In 1823, European settlers Richard and Martha Todd purchased property ceded by Creek Indians and built the area’s first colonial-era home.
2. Around 1890, the Nine Mile Trolley began connecting the then-rural neighborhood to Downtown Atlanta. The intersections of Virginia Avenue with N. Highland Avenue and Monroe Drive still reflect the gentle curves required by the streetcar line.
3. Established in 1922, Atkins Park Restaurant & Bar on N. Highland Avenue holds Atlanta’s oldest continuously operated liquor license.
4. Designated as a Trees Atlanta Neighborhood Arboretum, the neighborhood includes four loops starting at John Howell Park on Virginia Avenue, from which pedestrians can observe more than 90 varieties of trees.
5. Summerfest, an annual arts festival held in June in Virginia-Highland since 1984, often receives more than 50,000 visitors and is one of the Southeast’s largest arts festivals.

