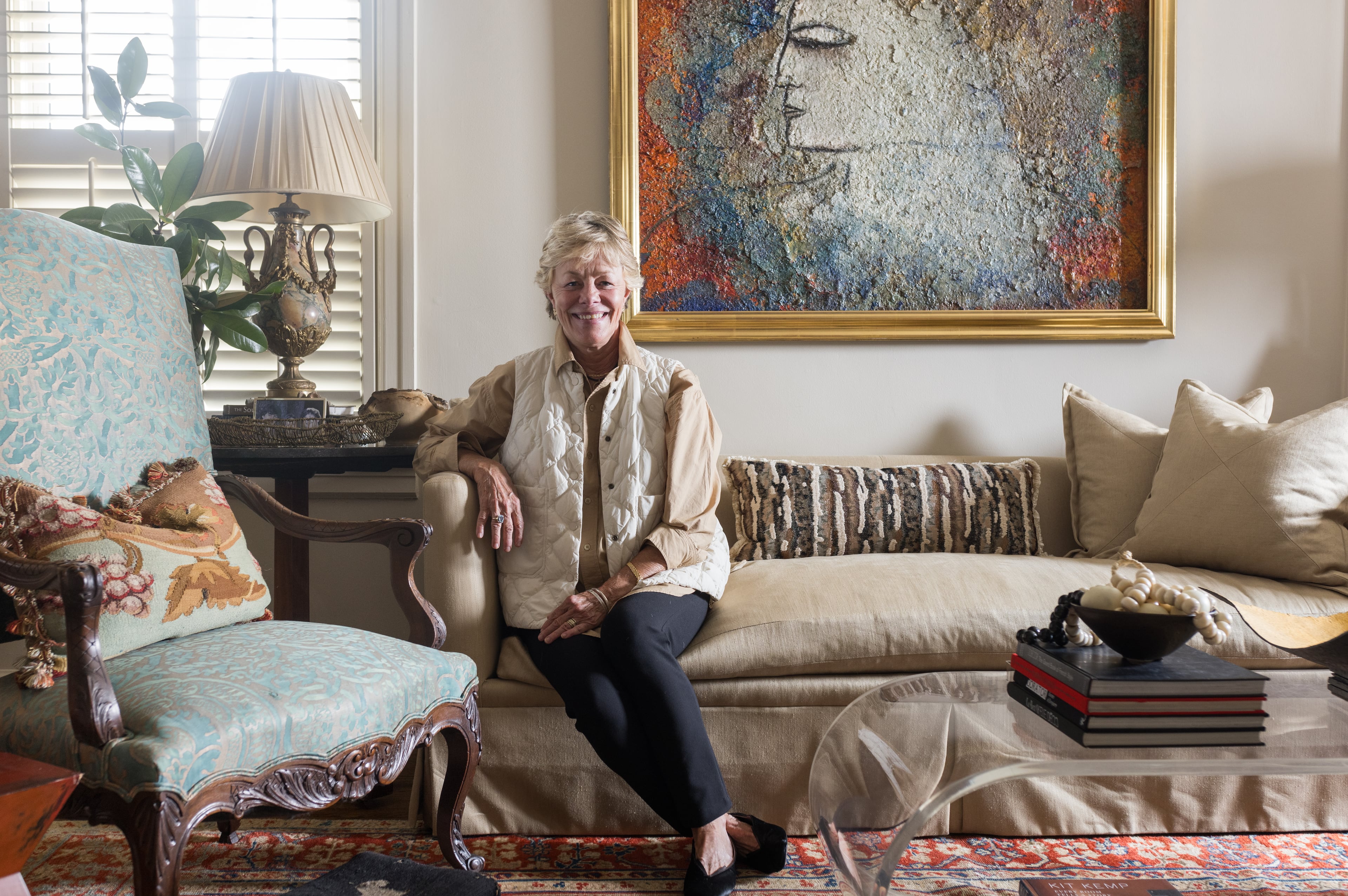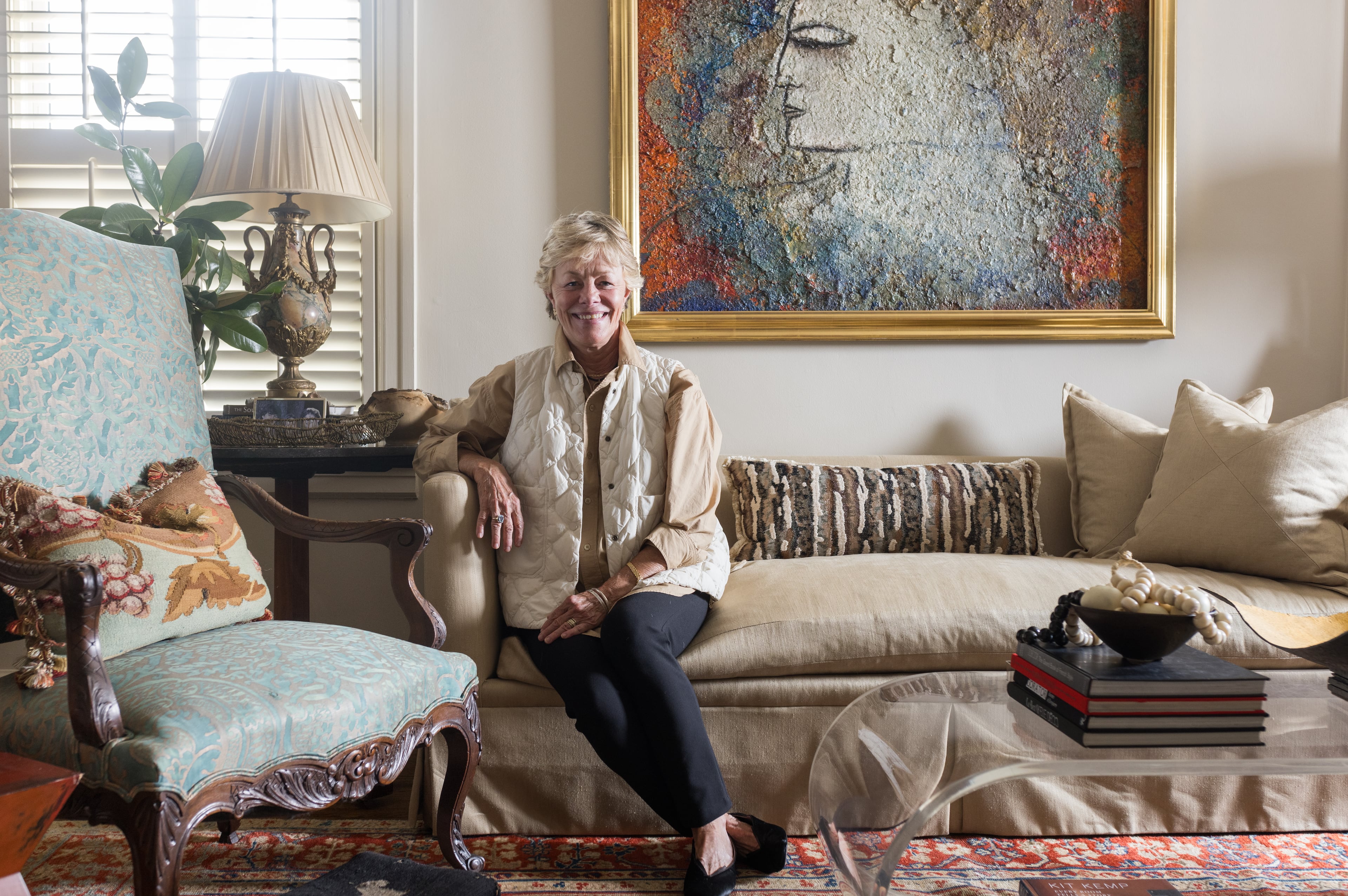Ways to soothe downsizing anxieties
There comes a point in many homeowners’ lives when having to use an intercom to find family members or sharing dinner for two over a table that seats 12 makes them dream of scaling down. At one time, having five bedrooms, a family room, a keeping room, a finished basement and a study were important, but as lifestyles change, so does the amount of space required.
But if someone has accumulated decades of furnishings, lived on a secluded cul-de-sac or can’t part with Grandma’s antique settee, scaling back can be scary. Steve Romeyn, chief innovation officer for Windsong Properties, has heard the top concerns from buyers for years. His company builds 1,800- to 2,600-square-foot plans in Woodstock, West Cobb and Marietta.
“Someone moving from a single-family house on a suburban lot is often concerned about privacy and being too close to their neighbors,” said Romeyn. “We addressed that by developing a unique product that gives owners a private, outdoor living area in a courtyard. So even though houses are 15 feet apart, they can still have their privacy.”
Another worry for many looking to downsize is leaving friends behind in a familiar neighborhood and becoming the “new folks on the block” somewhere else.
“That’s one of the reasons all the Windsong properties have clubhouses; it creates a place for people to gather and socialize,” said Romeyn. “We’re also now putting the mailboxes next to the clubhouse, so people can collect their mail then stop at the coffee bar and meet their neighbors. And in some cases, we’ve had buyers bring their cohorts with them. We’ve had several buyers from one cul-de-sac, a Bible study or family who all moved together.”
Then there’s the question of all that stuff. “Someone who hasn’t moved in last 40 years has a lot,” said Romeyn. “But once they do start going through things, they often realize it’s baggage they don’t need.”
At the same time, the open floor plans favored in new homes today make it easier to mix and match pieces in flexible spaces.
“Many people moving out of older homes come from a floor plan with clearly-defined boxes — a dining room, a living room,” said Romeyn. “In our plans, the living areas are designed to expand, so you can have an intimate dinner for four or six, and then put more leaves in the table and seat 16 when you need to.”
Scaling down may be a great opportunity to refresh with new items, suggests Bradley Odom of the home furnishings and design store Dixon Rye.
“Many times your old furniture, which worked perfectly in your old home, just doesn’t work in a different space,” he said. “But keep the things that you absolutely love, things that you have an emotional connection with, and you’ll likely find a way to make them work. Just be prepared that you may have to be innovative in the way you display or arrange them in your new home. Finding a mix that works for you is important.”
Odom recently worked with a couple in their 60s who had lived in the same home for 30 years and were moving to a new space with 1,800 square feet. The process they went through works well for many movers.
“We began by doing an inventory of the things they absolutely loved and couldn’t imagine parting with,” he said. “We then reupholstered the furniture pieces that would work in the new home to give them new life. Lastly, we incorporated new pieces into the mix.”
Another consideration many down-sizing buyers fret over is having fewer bedrooms. At Windsong, many of the one-level plans have a second bedroom, but few have more than three.
“The fact is those bedrooms, like a formal dining room, may only be used a few times a year,” said Romeyn. “Why worry about caring for something you don’t use? And chances are there’s a Holiday Inn nearby, and that’s often a better bet for everyone.”


