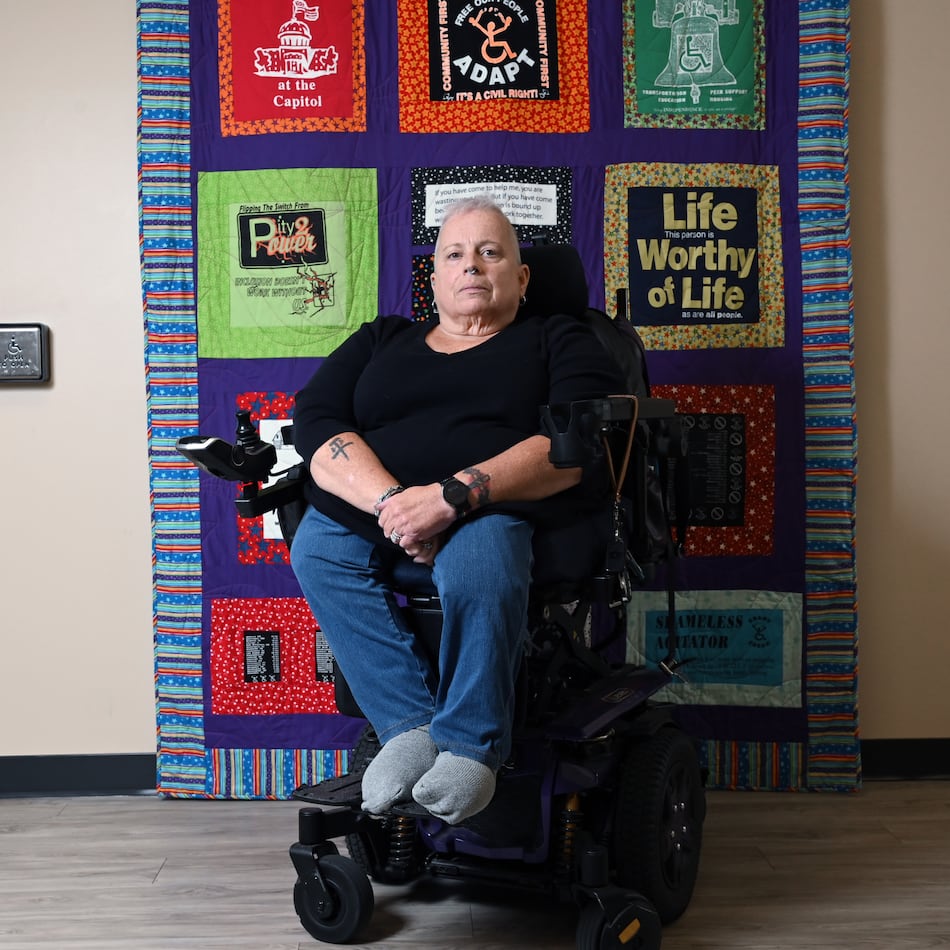Nicholas and Elliott Niespodziani didn’t just need room for themselves and their daughter, but an array of musicians and singers who frequent their Midtown home.
Nicholas, who performs with Yacht Rock Revue and Indianapolis Jones, looked for an intown Atlanta house with studio space. It was a difficult task, but a century-old home near Ponce City Market, had a master on the main with the potential to become a practice space.
They converted the master into a custom rehearsal and recording studio. Yacht Rock Revue rehearses in the mornings and the second Indianapolis Jones record was being finished there this spring. Singer Robbie Dupree, Jeff Carlisi of .38 Special and Gary Wright, known for hits such as “Dream Weaver,” also have rehearsed there.
Being a block from the Beltline also means Nicholas often avoids getting in a car to go to the grocery store and restaurants, including Venkman’s, which he co-owns in Old Fourth Ward.
“I ride my bike everywhere,” he said. “It’s like living in a much more dense city experience than I think was even possible in Atlanta a few years ago.”
Credit: Christopher Oquendo
Credit: Christopher Oquendo
Snapshot
Residents: Nicholas and Elliott Niespodziani, daughter Emmylou, who was born in January 2016, and their Labradoodle, Jetson. Nicholas is an owner and partner in Venkman's and member of bands Yacht Rock Revue and Indianapolis Jones. Elliott is a publicist for Adult Swim.
Location: Midtown Atlanta
Size: 3,800 square feet, five bedrooms, three baths
Year built/bought: 1892/2013
Architectural style: Victorian
Favorite architectural elements: Detailed woodwork, including pocket doors and original millwork, and nine fireplaces. "We dreamed of getting a home like this, but we didn't think it was realistic," Nicholas said. "Then we walked into this place and made an offer within an hour of setting foot in the house."
Consultants: Ed Niespodziani (Nicholas' father) for renovations and carpentry, Amanda Whitaker for interior design, Ruthie Watts (Elliott's mother) for front garden and dining room design, contractor Arpad Vukovics
Renovations: They demolished a steep back staircase and installed a small pantry and record storage closet. The new kitchen has a Verona range, Miele dishwasher, Breville coffee station, tin ceiling with RH light fixtures, a TV and sound system, and full-length French doors. They renovated the master bath and an upstairs guest bath. They turned the fifth bedroom into a dressing room with a custom closet system built by Ed. He also built the front door, and they replaced other exterior doors. The entire interior was repainted. They insulated the attic and added helical piers to the foundation.
Interior design style: Eclectic mix of original Victorian elements with modern conveniences.
Favorite interior design elements: Items from Scott Antique Market and handed down from family members. "It is eclectic," Nicholas said. "It might seem disjointed for some, but that keeps us connected to our families."
Resources: Furniture from City Issue, West Elm and Scott Antique Market. Light fixtures from RH and Rejuvenation.
About the Author
The Latest
Featured

