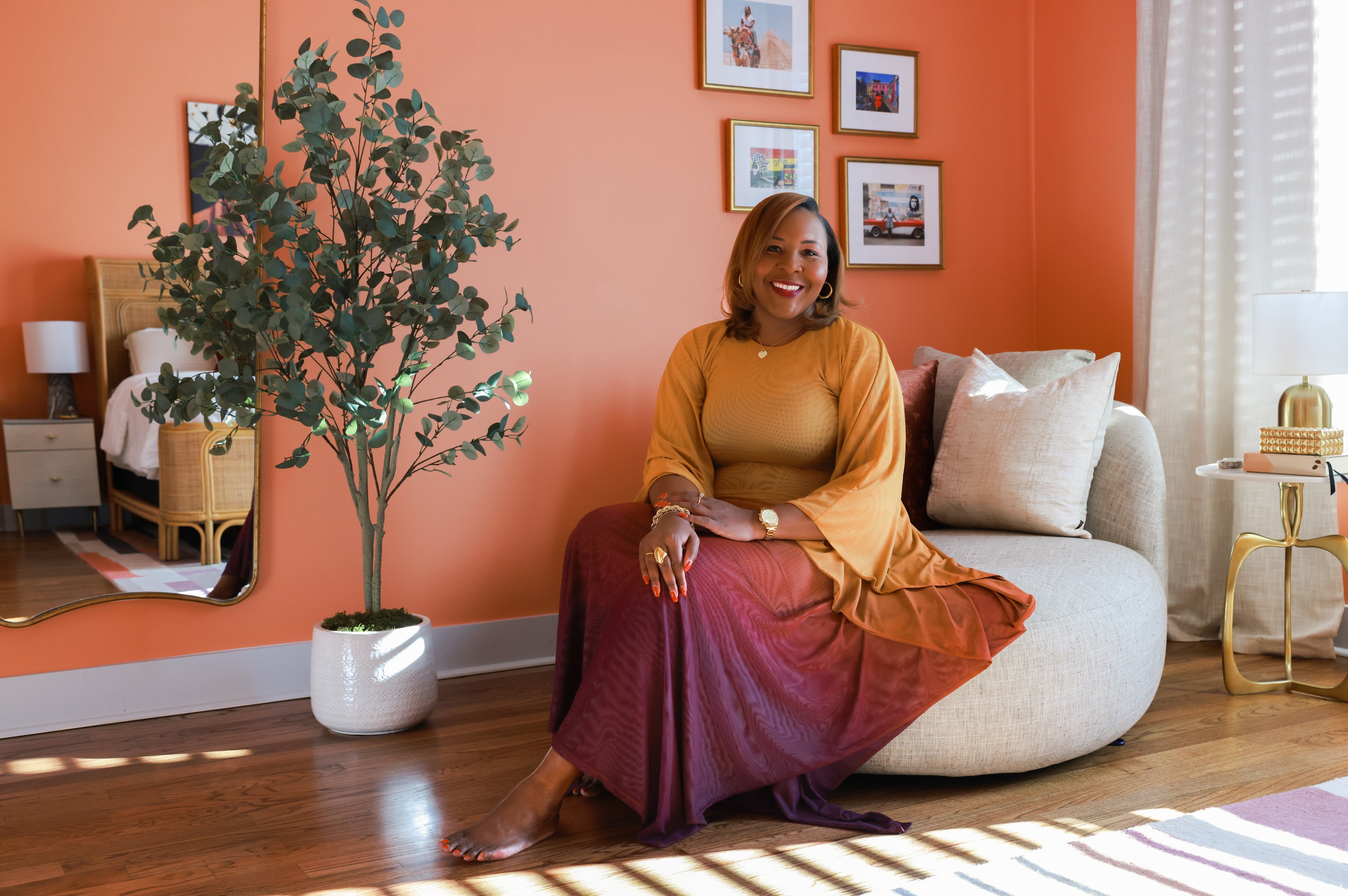Private Quarters: Home's design built on photographer's work
Photography by Sandee Oliver Bartkowski inspired the design for Meg Reggie's Marietta home. The walls are filled with at least 10 major pieces by the Atlanta photographer — and wife of former Falcons quarterback Steve Bartkowski — that join shots she has taken of Reggie and her family.
"I actually did the whole house around Sandee O.'s work," Reggie said.
The first piece Reggie bought, of a palm tree, is positioned above a fireplace in the family room, showing how her friend's work is prominent in the home.
"I just loved it so much because for me it is both beautiful and it makes me feel, 'ahhhh.' It kind of takes my blood pressure down," Reggie said. "Everything she's done I absolutely love. I would start collecting pieces and make them the centerpieces of the room."
Snapshot
Residents: Rick Butgeteit and Meg Reggie. Butgeteit works for Infor, a software company; Reggie owns Meg Reggie Public Relations.
Location: Marietta
Size: About 5,658 square feet, six bedrooms, 5 1/2 baths
Year built: 2007
Year bought: 2007
Builder: Tobin Properties
Architectural style: European traditional
Favorite architectural features: Wainscoting and wood details in the family room. "I remember when we looked at this house, before we bought it, that I thought it was so pretty because of all the detail. The creamy paneled wainscoting on the walls and the chestnut wood paneled ceiling in the family/dining areas brought that extra element of design that really appealed to Rick and me," Reggie said. "It has a bit of a cottage look, which I love, as it makes me feel closer to the beach."
Interior design style: A mix of country French and easy living, Reggie said.
Interior designer: Christine Eisner
Favorite interior feature: The home has comfortable and clutter-free spaces, such as an overstuffed couch from Macy's with lots of pillows in the family room.
Favorite outdoor feature: The frog fountain in the backyard, complete with a real frog that lives in the fountain, joining frog statues. "We talk to him and he croaks back," Reggie said.
Tip for creating family space: With a blended family, Butgeteit and Reggie sought out a home with space for up to eight kids (six boys and two girls) at a time when they purchased it five years ago. A home with a finished basement enabled them to create what Reggie calls a "boy's dorm" with space for the children. Four children currently live with them.

