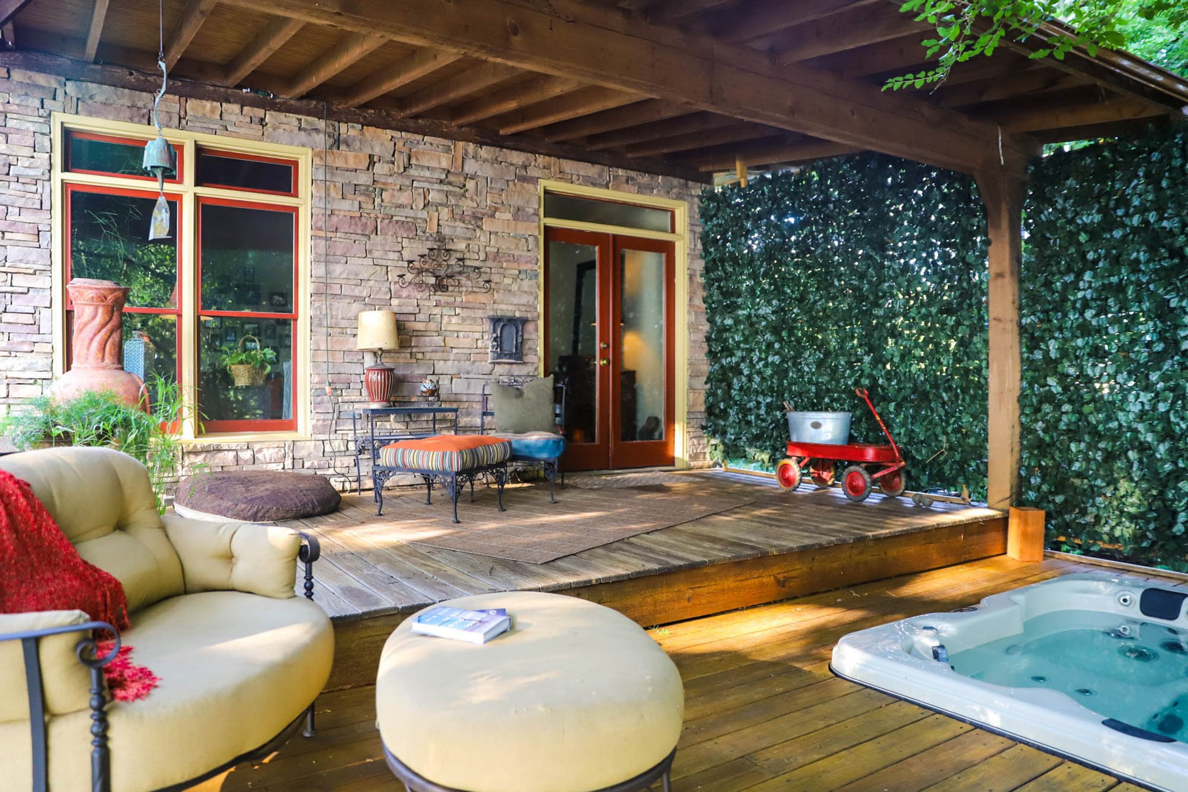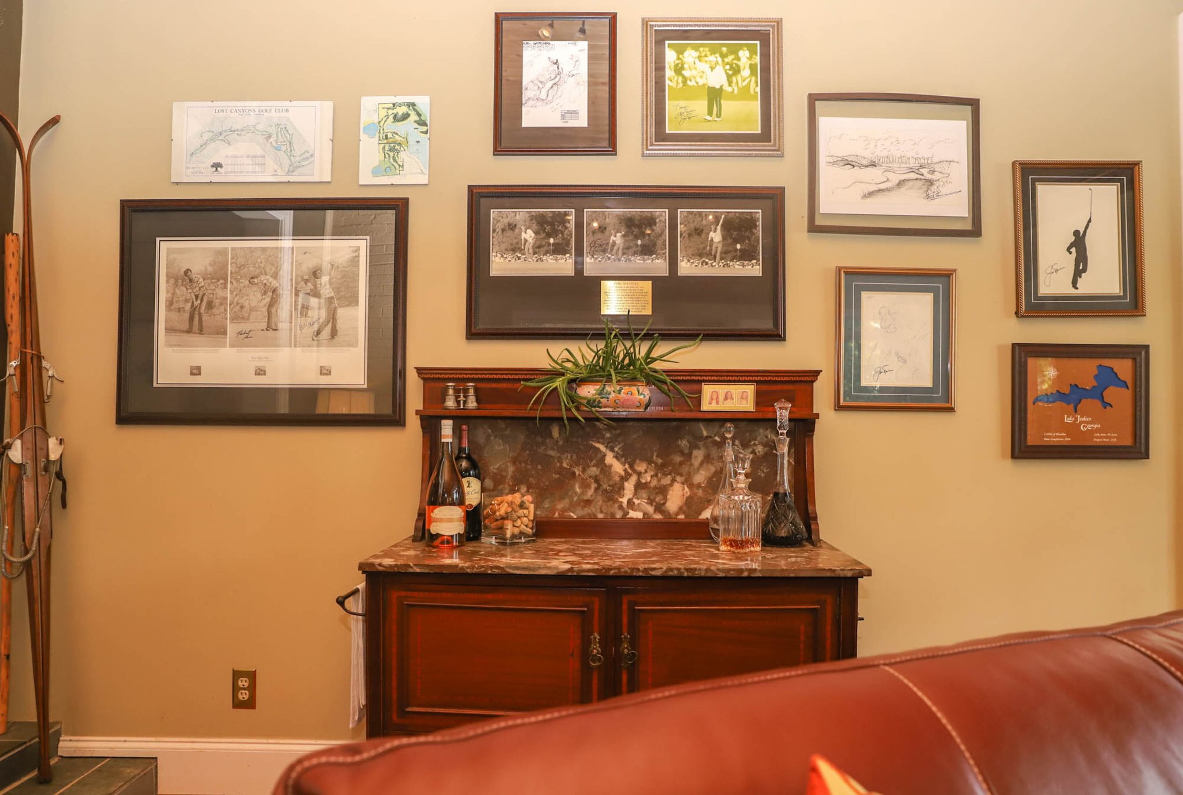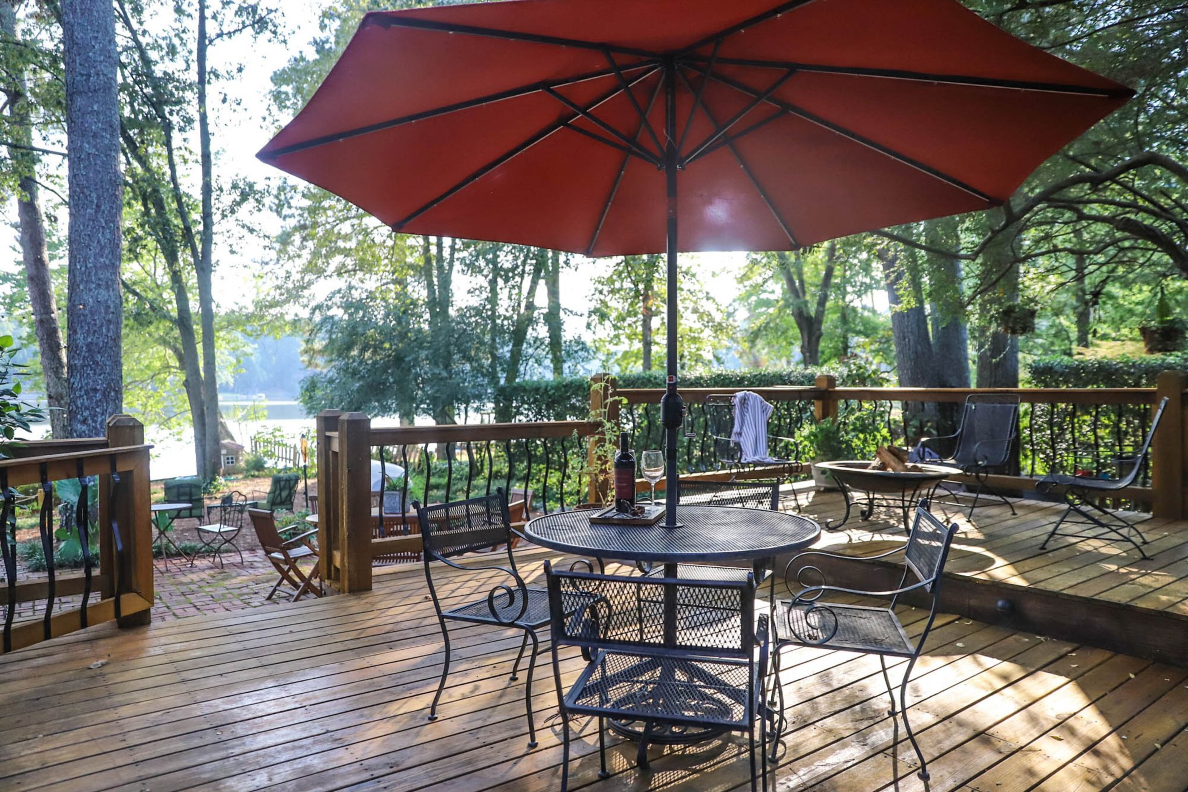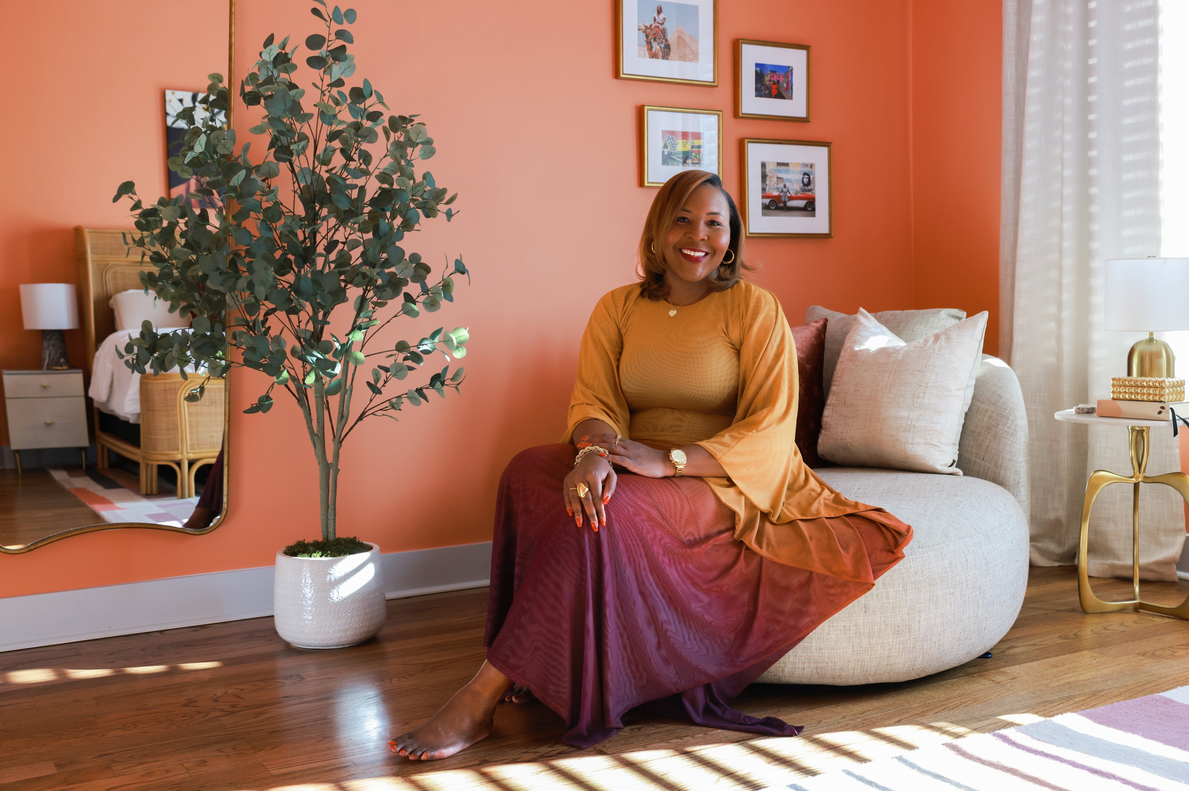Lakeside cottage embodies lifetime of memories





















On the edge of Lake Jodeco in Jonesboro there is a community that has been growing there for generations. Megan and David Sellers both grew up there, both left for college and started careers, then both returned when they married to raise their two daughters.
“What’s cool about this area is it’s the epitome of the word community,” said Megan “The fact that all of these families find this little sleepy community a place that they want to come back and raise their kids, and then raise their grandkids, that’s got to tell you the uniqueness. There’s a bond here that’s hard to explain.”
When Megan’s mother passed away in 1987, she bought her childhood home, planning to rent it out, but years later she and David decided to move back to Lake Jodeco. In 2006 they renovated the home so that they had more space for their growing family, transforming it from a little brick ranch home to a sprawling lakeside cottage filled with memories and heirlooms from family and neighbors.
“This house is built on love and memories, it really is, every part of it,” said Megan.
Even the Sellers’ back garden is filled with plants that grew from cuttings and seeds collected from their neighbors.
“A lot of those plants are from people who played a part in our history,” said Megan. “Everywhere you look every time of the season there’s going to be something flowering.”
The result is a home filled with memories in a community where they feel welcomed and supported.
“We can’t think of another place we’d rather be,” said Megan.
Snapshot
Residents: Megan and David Sellers and their dog, Scout. Megan is the director of a small foundation for Pro Football Hall of Fame players and the NFL Legends Community, and David is in management at Southwest Airlines.
Location: Jonesboro
Size: 3,500 square feet with four bedrooms and three-and-a-half bathrooms
Year built: 1954
Year bought: 1987
Renovations: Complete renovation and expansion in 2006
Consultants: Architect William M. Leveille of DesignONE Studio, contractor Touchstone Builders
Architectural style: Lakehouse cottage
Favorite architectural elements: Peaked "witch's hat" entryway, cedar tongue and groove vaulted ceiling in the lake room and windows with great views from the master bedroom.
Interior design styles: Eclectic lakehouse
Favorite interior design elements: A piece of wood in the kitchen with Megan and her siblings' heights and ages marked on it from when they were children and other pieces of furniture and art gathered from friends and family that give the home stories.
Favorite outdoor feature: Secluded deck with hot tub off the master bedroom.
Resources: Furniture and decor from Scott Antique Markets, Costco, Lowe's and heirlooms from family and friends. Art by artist Andrea Costa.
CONTACT US
If you have a beautifully designed home in the Atlanta area, we’d love to feature you! Email Shannon.N.Dominy@gmail.com for more info.

