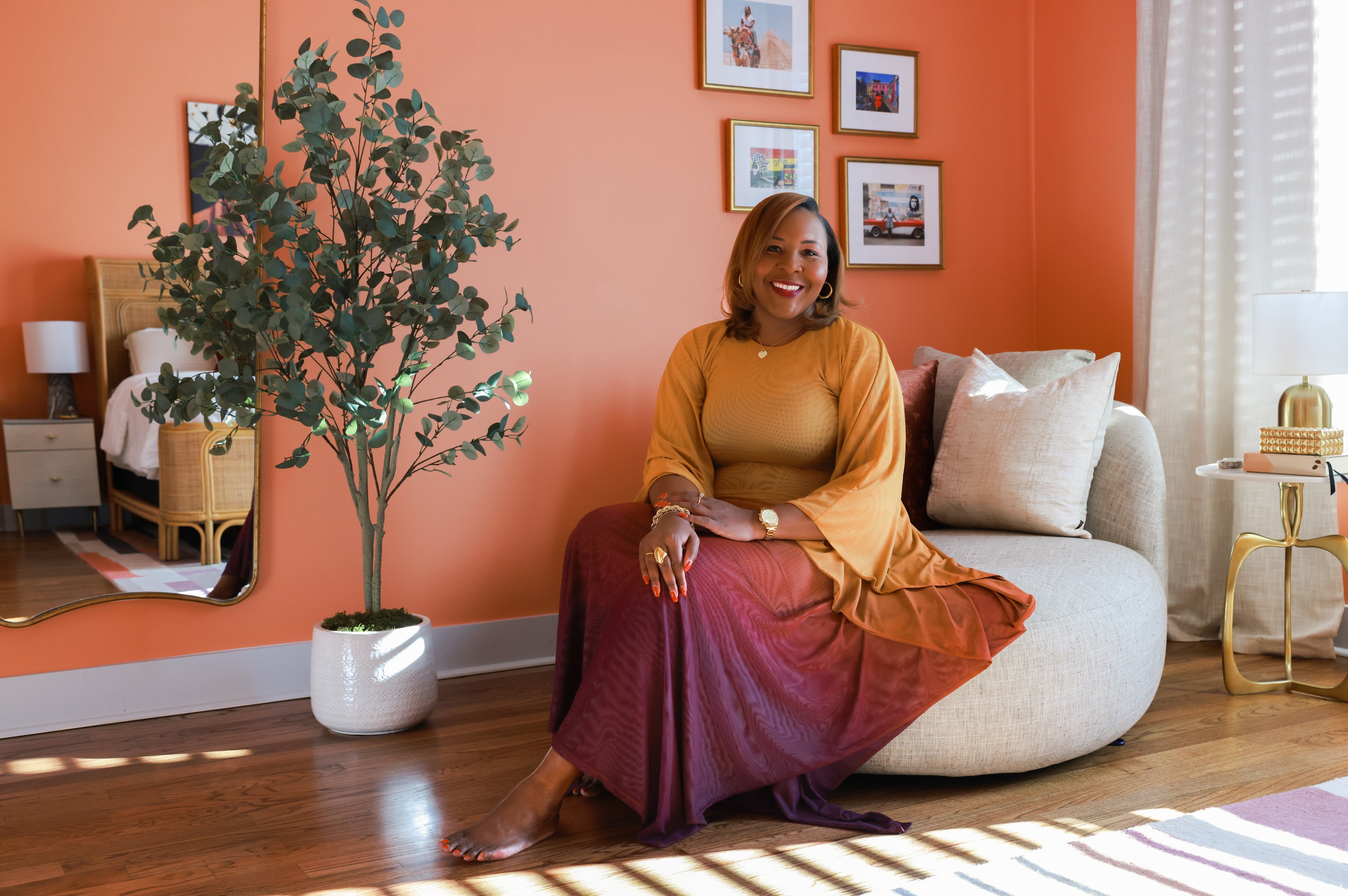15 Ideas for Kitchens, Bathrooms in 2015
Kitchens and bathrooms are the spaces people spend the most time in, so it’s vital to get these rooms right. The design needs to be functional: no bumping into family members or friends, or no tight spaces that create chaos. The style should have a special accent, whether it’s the color palette, finishes, tile design or a splurge-worthy fixture or appliance.
If you’re planning on buying or renovating a home in 2015, check out these 15 kitchen and bathroom design tips from Atlanta area builders, remodelers and designers.
1. Expand your island.
Islands are multipurpose zones, from meal prep to homework to snacking and dining. “You can almost not have an island that’s too big,” said Terry Russell, CEO of FrontDoor Communities. Manufacturers are also removing some limitations with new products. Cambria, for example, has jumbo-size slabs, which reduced the need for a seam in the island, said Debbie Naftel, director of design for Edward Andrews Homes. The slabs are 65½ by 132 inches in certain colors, 10 inches larger than the standard size. Some builders are raising islands by 2 to 3 inches to make them more comfortable.
2. Go with grays.
“In general, light warm tones and gray color schemes are definitely in,” said Shay Bliss of Shay Bliss Renovations, based in Kennesaw. “Lighter and brighter is the current trend.” He is accenting those tones with rich colors in the cabinets or tile.
3. Update your tub.
The freestanding soaking tub is a strong item for master baths, replacing platform and Jacuzzi tubs, Naftel said. Some builders, such as FrontDoor Communities, are using only freestanding tubs.
4. Accent with tile.
Take the extra step when selecting tile for the kitchen backsplash, tub and shower surround to add a band of glass or mosaic tile. A geometric design can be a focal point above a tub or stove/range.
5. Lean toward transitional.
Countertops and cabinets continue to veer toward a more transitional style, Bliss said. The cleaner lines of less ornate cabinetry, for example, also could save money and allow you to update your countertops to quartz or marble.
6. Make the most of your shower.
Showers are in the same category as islands: Folks don’t complain about them being too big, Russell said. Consider functionality by adding seats or benches. Some seats in teak wood, oil-rubbed bronze and chrome can fold down from the wall. Bliss said more clients want systems with shower heads, body sprays and hand showers.
7. Know when to frame.
Frameless glass showers can create a seamless look. However, framed mirrors above vanities often are used to update standard mirrors, designers say.
8. Increase tile sizes.
For bathroom floors and walls, some Edward Andrews Homes buyers are selecting 18-by-18 or 12-by-24 porcelain and natural stone floor tiles. Bliss said radiant flooring is requested in one out of every three renovations.
9. Curb the clutter.
Add pullouts for often-used items, such as bulky pots and pans, or makeup, toiletries and small appliances in the bathroom. Clients are looking for cabinets that are item-specific, such as pull-out trash cans, Bliss said. Some buyers are adding top upper cabinets with lighting for display. Instead of clear glass, consider waterfall or frosted glass, Russell said.
10. Add drama with lighting.
Lighting over islands is transitioning from small spotlights to oversized pendants. Sconces also are being selected more often by buyers for kitchens, Naftel said.
11. Consider quartz.
Quartz gives the look of marble without the maintenance and is becoming more affordable. “Quartz is gaining ground,” Bliss said. “It won’t be a surprise to me if I am doing half granite and half quartz next year.” That may happen in the same kitchen. “When you are doing accent pieces and cabinetry, such as an island, you don’t want to have granite on light cabinets and granite on an island that’s a maple color,” he said. “That’s where we see some of the quartz coming in.”
12. Accentuate the cooking space.
Even in a clean, simple, organized kitchen, homeowners want elements that add excitement and interest, Bliss said. Bring attention to the stove or range with a vent hood in an architectural style that fits your preference. Add more pizzazz with a backsplash that has a decorative tile insert. “That adds a pop,” he said.
13. Plan out your pantry.
Kitchens can be overloaded with appliances, which creates less window and cabinet space. In the 2014 Home for the Holidays Designer Showhouse, Harrison Design created a walk-in “working pantry” for storage and extra appliances. “Kitchens are the most complicated rooms in the home, period. It has more functions than anything going on there. The question is, how much do you want to cram into it? It’s nice to have nice storage areas that are accessible,” said William H. Harrison, principal and founder of Harrison Design. If you make the pantry large enough, you can include cabinets, a microwave, a toaster, a coffee maker and even a second sink and refrigerator, said Russell. He calls these spaces a “sloppy kitchen.”
14. Make fixtures functional – and energy-saving.
A host of faucets with touch-activated or hands-free sensors might be offered by your builder. LED lighting is being requested more often, Bliss said.
15. Think about technology.
When designing a kitchen, start with basic technology considerations. If a flat-screen TV is on the wish list, consider having it built in instead of on a counter. Equip the kitchen with a docking station to keep electronics safe and charged. Kitchen and bathroom appliances have an array of features that use smartphones, if your budget allows.

