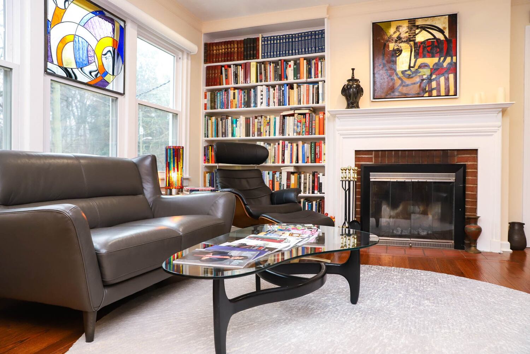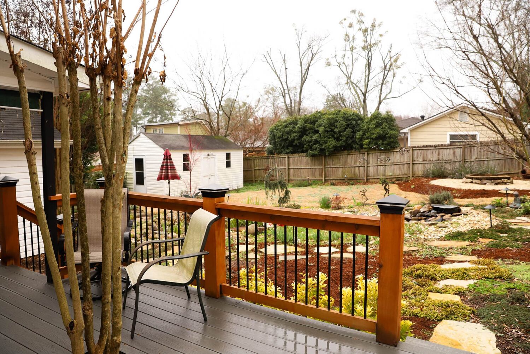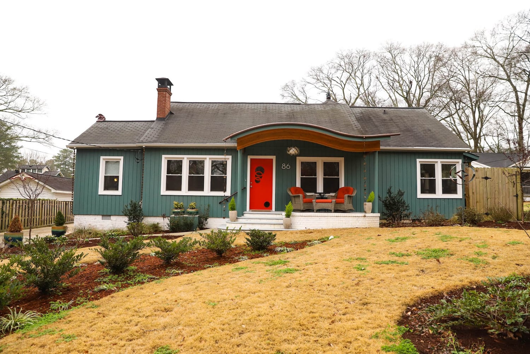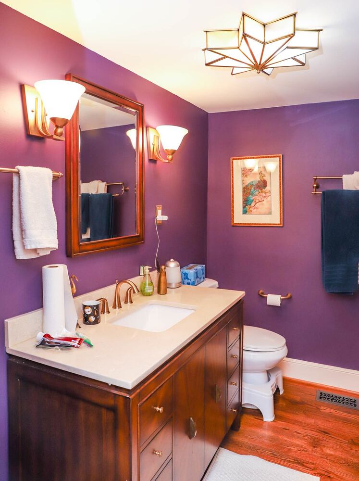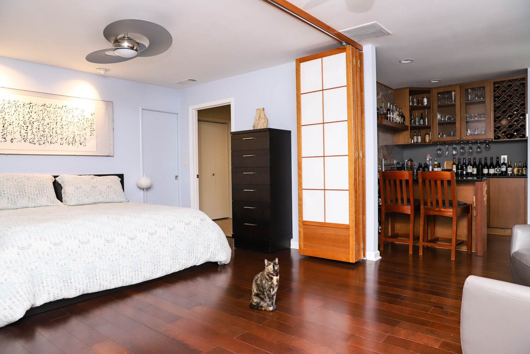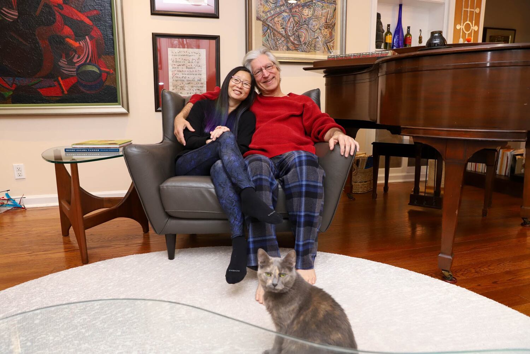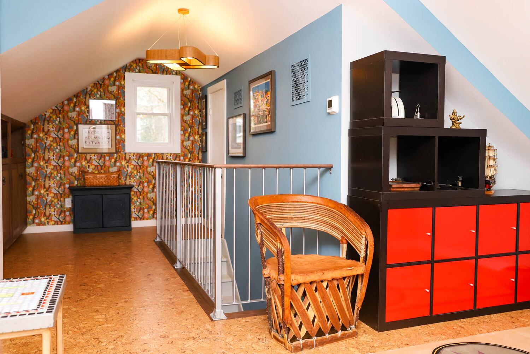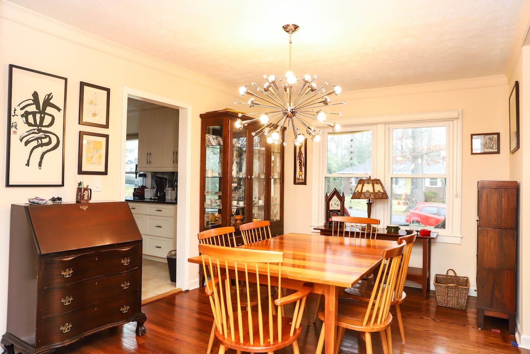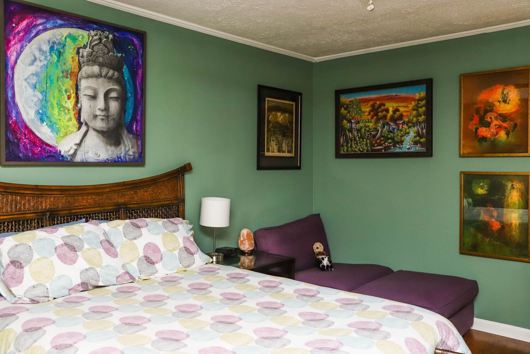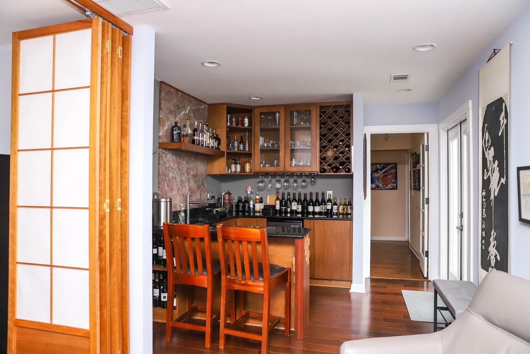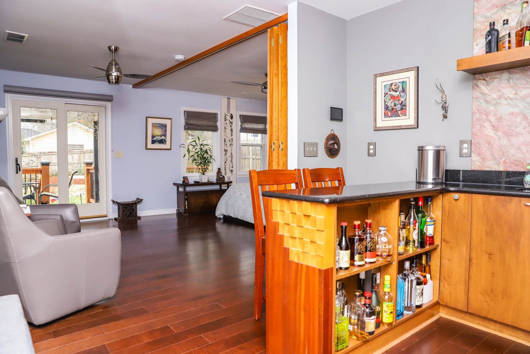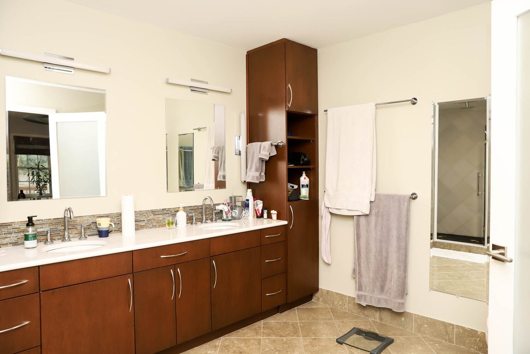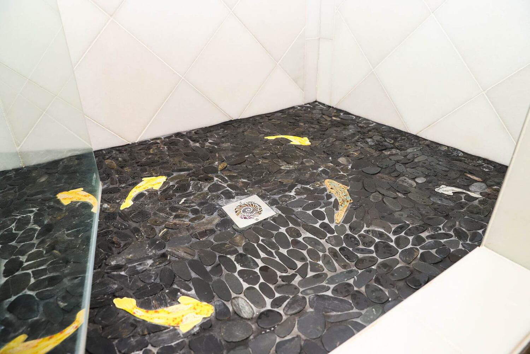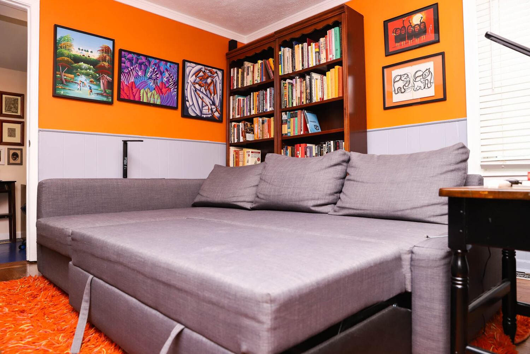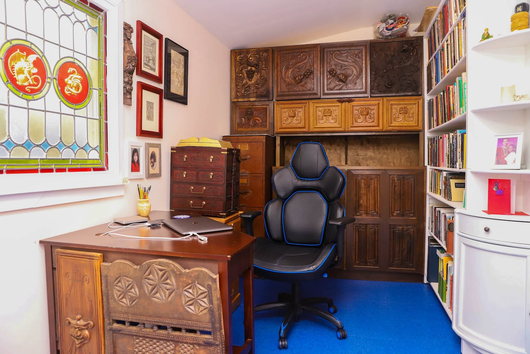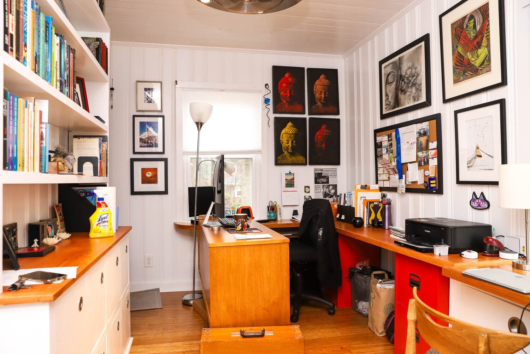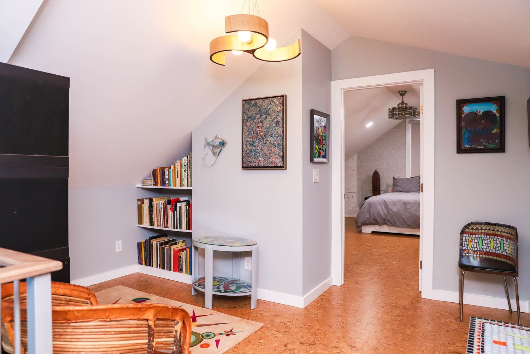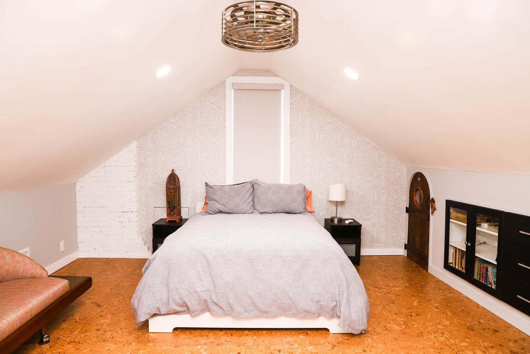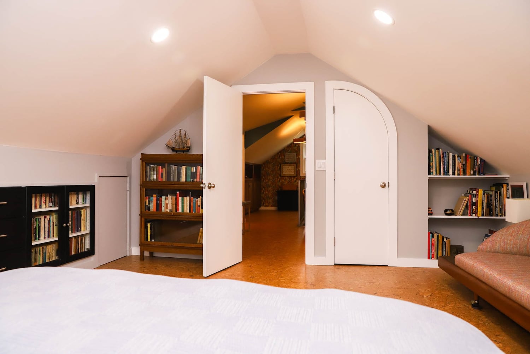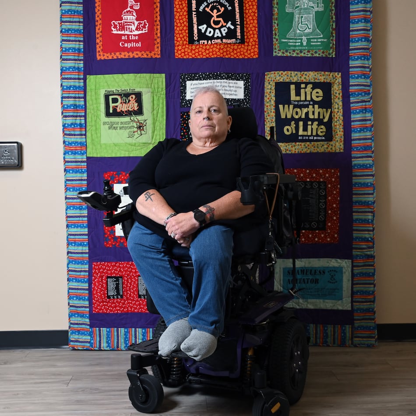When Mark Taylor and Melinda Matthews began designing their home in 2017, they knew it would be hard, if not impossible, to find a compromise between her style, which favored clean lines and soft colors, and his, which included carved wood and Tudor-style furniture. Instead of attempting to find a midpoint they decided to take a decorative cue from their new home, a 1946 bungalow with early mid-century modern vibes.
“In some ways it was really quite encouraging because my wife and I have different aesthetics and different tastes,” said Mark. “In our own offices we get to do whatever we want, but the rest of the house we really did come to an agreement on just about everything.”
The couple renovated the home, completely remodeling the mother-in-law suite to create a spacious master suite and renovating the upstairs sitting area and bedroom to suit their needs. They also worked with Outside the Box Construction to redo the front façade and porch of the home, giving it its signature wavy roofline.
“It flows much better, and it just looks a lot more charming than it did before,” said Mark.
Snapshot
Residents: Melinda Matthews and Mark Taylor with their cats, Amphibologia and Jules Olitski. Melinda is the publications editor for the United States Chess Federation, and Mark is an associate professor at Berry College.
Location: Marietta
Size: 2,700 square feet, with four bedrooms and three bathrooms
Year built: 1946
Year bought: 2017
Renovations: Conversion of the mother-in-law suite in the back of the home to the master suite, reconstruction of the front façade and porch, renovation of the second floor and minor improvements and upgrades such as lighting, paint and fixtures throughout the rest of the house.
Consultants: Sity Home Renovation, Outside the Box Construction and IKO Construction
Architectural style: Bungalow
Favorite architectural elements: Front porch with the curvy roofline and the upstairs gabled ceiling
Interior design styles: Early mid-century modern in the main downstairs areas, modern zen in the master suite and Scandinavian modern upstairs.
Favorite interior design elements: Art from various artists and airy, light-filled master suite area
Favorite outdoor feature: The pond out back and the curving front porch
Resources: Furniture and decor from Macy's, Kudzu Antiques + Modern, Nourison, Ethan Allen, Anthropologie and Ikea. Paint colors are Benjamin Moore Pearly Gates in the living and dining room, Benjamin Moore Purple Lotus in the guest bath, Benjamin Moore Orange Blossom in the family room, Benjamin Moore Rosemary Sprig in the guest bedroom and Benjamin Moore Beacon Gray in the master bedroom. Art by Peter Robert Keil, Stefano Cusumano, August Mosca, Jewel Alma Woodard Simon, Paul Klee, Laurent Casimir, Louis Rosemont, Galen Frost Bernard, W. E. Roberts, Melinda Matthews, Jules Olitski and more.
CONTACT US
If you have a beautifully designed home in the Atlanta area, we’d love to feature you! Email Shannon.N.Dominy@gmail.com for more info.
About the Author
The Latest
Featured
