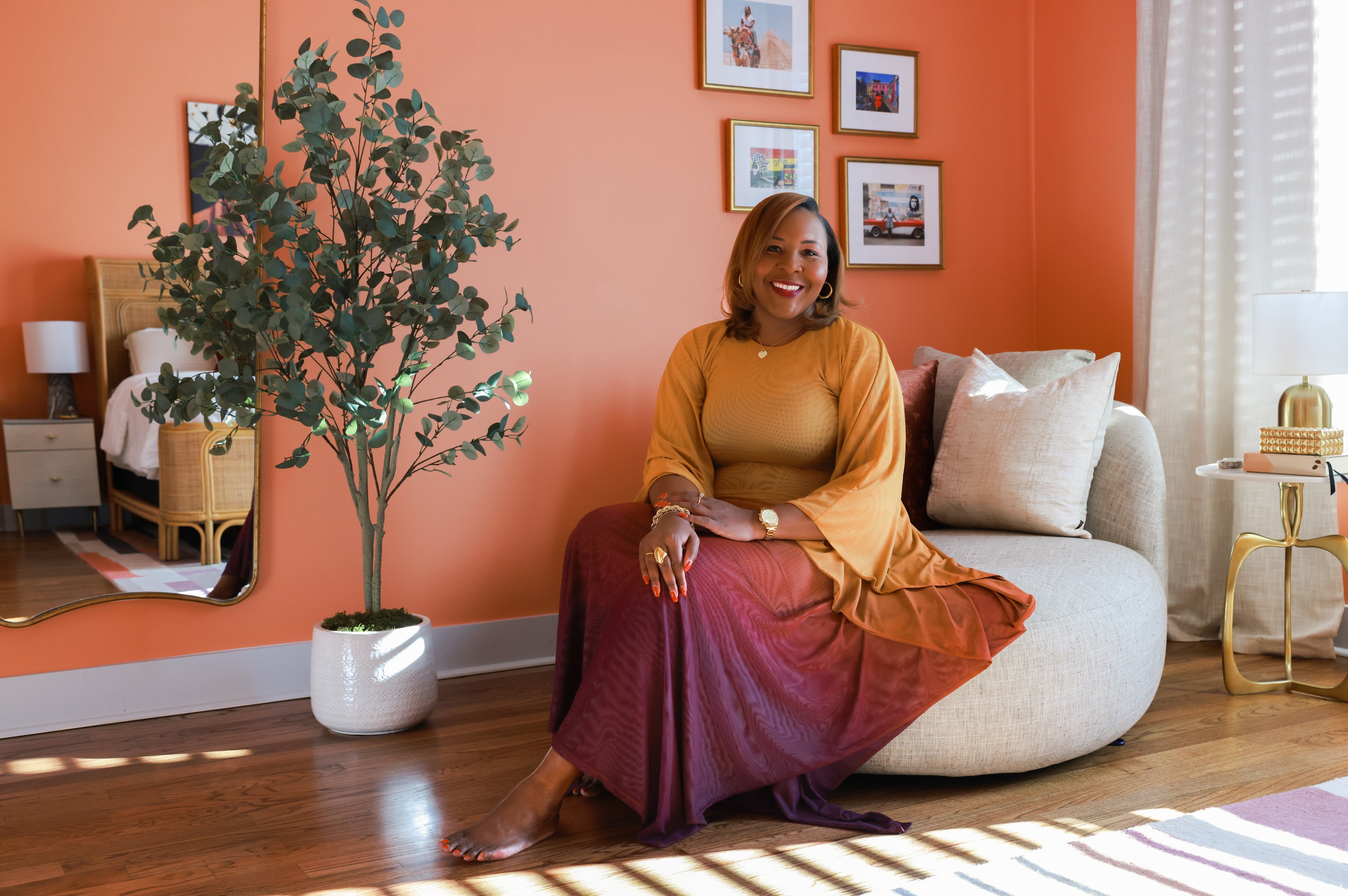Halsteads’ remodel makes handicapped-accessible home
Renovations to Bill and Stacy Halstead’s home turned the ranch house with narrow doorways and closed-off rooms into an accessible home for their son, Tripp, and serene spaces for the couple.
Tripp continues to recover after being struck by a falling tree branch and suffering a traumatic brain injury outside his Winder preschool during Hurricane Sandy in October 2012, when he was 2.
When the Halsteads purchased the foreclosure in Jefferson, a Jackson County town about 45 miles northeast of Gwinnett County, they expected to embark on costly and time-consuming renovations. In addition to the home’s layout challenges and inaccessibility for Tripp, the fixtures and appliances were outdated, and rooms were painted green and aqua.
Sunshine on a Ranney Day, a Roswell-based nonprofit, worked with businesses, sponsors and volunteers to pay for and completely renovate the home. The renovation, finished in July, added stylish, family-focused details and removed obstacles in the layout that the Halsteads might have spent months redoing.
“It would have taken so much family time away,” Stacy said. “Our sole focus could be Tripp. It’s given us back our family time.”
Snapshot
Residents: Bill and Stacy Halstead and their son, Tripp. The family provides updates and information about Tripp via Facebook (facebook.com/TrippHalsteadUpdates) and a website (teamboom4tripp.com).
Location: Jefferson
Size: More than 2,500 square feet (according to county tax records), four bedrooms, four baths
Architectural style: Ranch
Cost of renovations: Estimated at $200,000
Renovations: Sunshine on a Ranney Day, a Roswell-based nonprofit, organized the effort to gut the interior and create a functional, accessible home. Volunteers included contractors, carpenters, painters and plumbers. Walls were torn out to create an open floor plan between the kitchen, living room and dining room. Hallways and doorways were expanded so that Tripp’s wheelchair can move with no obstacles. “It had a little bitty entrance which we couldn’t fit the wheelchair through. They made everything bigger so his wheelchair fits anywhere,” Stacy said.
Tripp’s bedroom and therapy space originally were two separate rooms. Now there’s no door or wall between them, and there’s enough space for an extra bed, since someone needs to sleep in the same room with Tripp, in case he needs assistance. The hospital bed and therapy table also were donated. Other choices focused on the future, such as bathroom sinks tall enough for a wheelchair to roll under. “The house is made for when he gets bigger and we can’t carry him around,” Stacy said.
Favorite room: The master bathroom. A wall with a shower previously created an awkward layout. “You had to walk sideways and go around to get into the shower,” Stacy said. She and Bill, an assistant manager at Lowe’s, had been discussing redoing the bathroom as one of the first changes they would need to make. The best part for Stacy is the soaking bathtub, which she uses to unwind, and the spacious shower that can accommodate Tripp’s wheelchair. She can get ready while watching Tripp. “He’s in there with me, in case something happens,” she said.
Favorite decor items: The “Cars”-themed bedroom and therapy room, which include a mural and character memorabilia. “Cars” is Tripp’s favorite movie and prior to the accident he often held a Lighting McQueen toy car in his hand. “He would not let it go. He was just obsessed with McQueen,” Stacy said.
Resources: All new furniture and accessories came from stores such as Real Deals in Jefferson and Kirkland’s.

