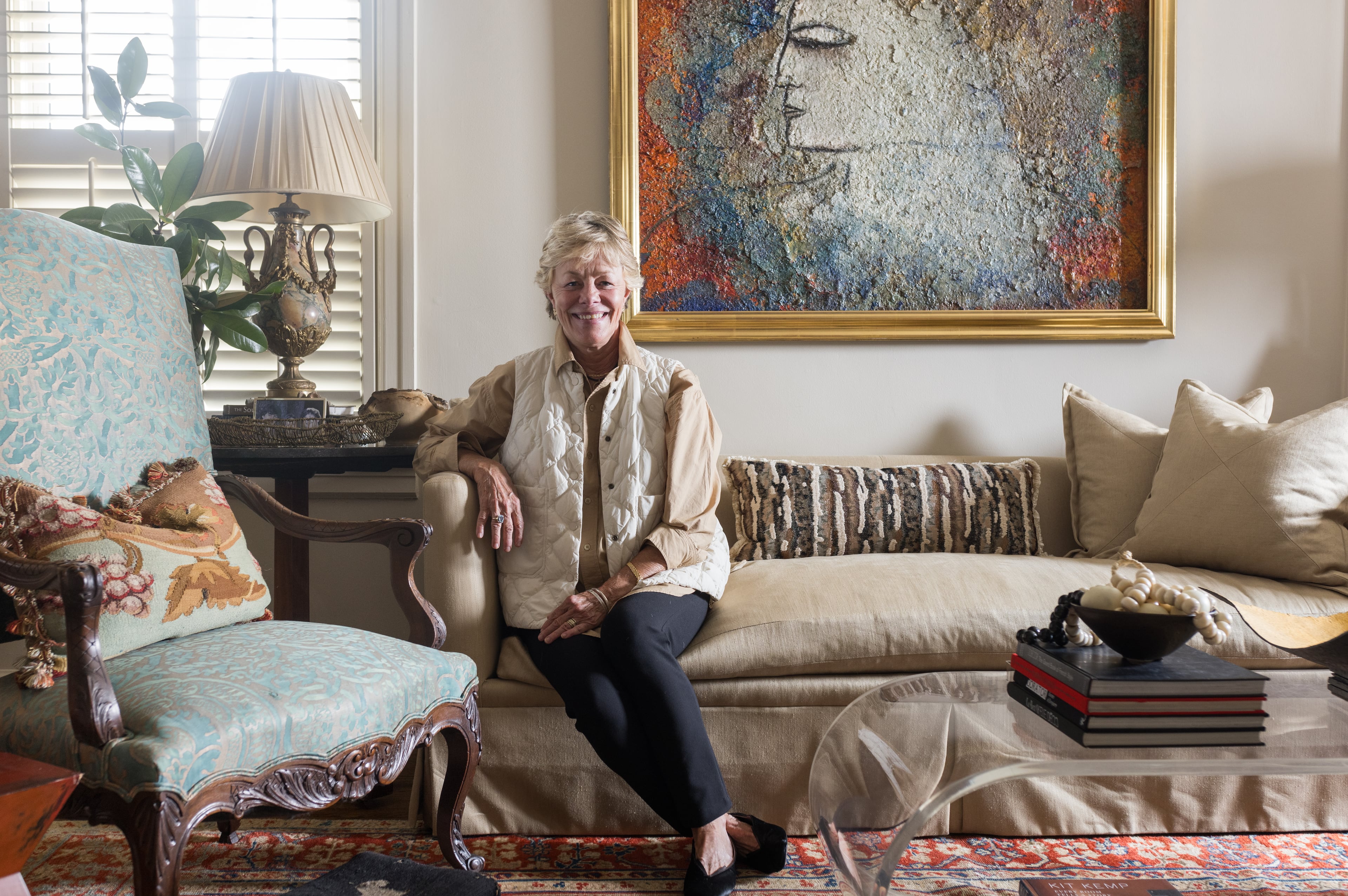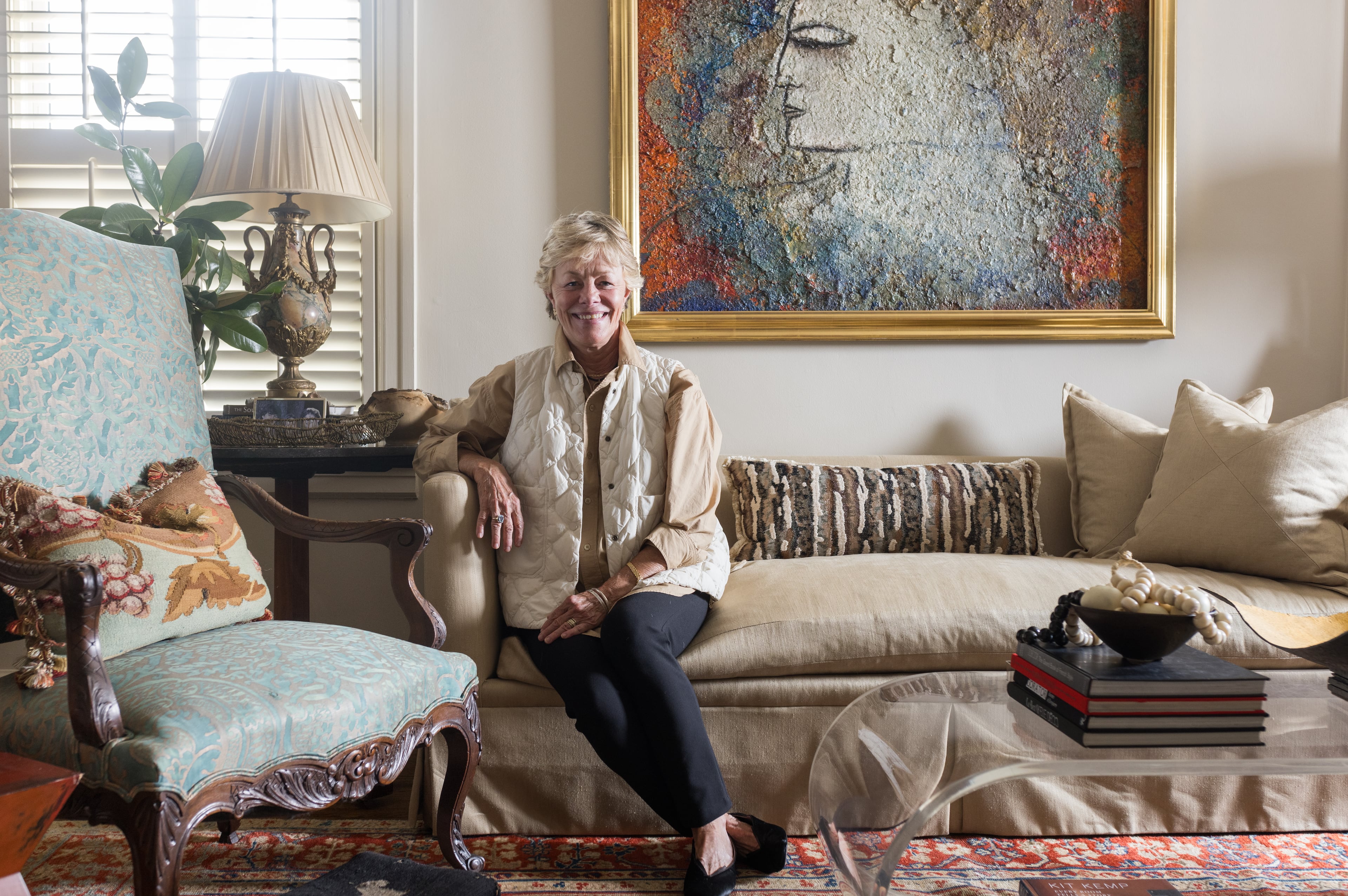Getting organized with appealing storage spaces
Storage areas are often used inside and outside of homes to hide items that aren’t needed regularly or would clutter up a residence, but the spaces themselves don’t need to be hidden. Instead of having dark, unattractive sheds and storage buildings, architects, landscape designers and carpenters are making spaces functional yet aesthetically appealing.
Making use of unique spots
Even oddly shaped rooms and spaces can be maximized to meet your storage needs.
For an Atlanta homeowner who lacked storage, Dark Horse Woodworks designed a mudroom with custom cabinets that spanned from the floor to the 10-foot ceilings. The tall cabinets, with a lower section for shoes and upper section with hooks for jackets and bags, and space for sports equipment, made use of every possible inch of the room, said Chris Dehmer, owner of Dark Horse Woodworks, an Atlanta-based custom furniture and cabinetry company. The painted cabinets have bead board details.
“Design-wise we were trying to make something that matched with cabinetry in the rest of the house. It fit the style of the home,” Dehmer said.
Pantries can present challenges, since they’re often tucked into spaces within or near the kitchen. To make an Atlanta homeowner’s pantry an efficient space to hold canned and boxed goods, cookbooks, dinnerware and other kitchen items, Dehmer used L-shaped corners and adjustable shelves.
“Instead of having dead space, it was all usable,” he said.
Seeking sheds with style
Plopping a prefabricated shed into the backyard is a way to solve the basic need for a building to hold lawn and garden tools, and other items. Danna Cain of Atlanta-based Home & Garden Design said she has designed sheds into landscapes so that they are functional but also an interesting component of the outdoors.
“I tried not to look at a shed as something that needs to be crammed into a corner and hidden,” she said. “When a shed is placed that far away, there’s less chance it’s going to be used for the things we use on a daily basis. Those items are going to end up collecting on the back patio, instead of being put away.”
Positioning a shed closer to the home can make it more functional, but you don’t want it to be an eyesore when outdoors or if it can be viewed from inside the home. Adding French doors, attractive windows or a cozy arbor are ways to turn a functional shed into a focal point in the landscape, Cain said.
Some homeowners will buy a prefabricated metal, wood or resin shed but accessorize it with those items, while others might spend more on a custom-built storage building with brick and stone exteriors, cedar shake roofs, gable vents and other architectural elements.
Also, consider the roof. Materials such as cedar shake or slate can add a texture to help the storage space blend into the landscape.
For a Brookhaven family, licensed contractor and HGTV and DIY Network host Chip Wade, who lives in metro Atlanta, created a storybook-looking outdoor space with an art studio, tool shed, chicken coop, fire pit and timber privacy fence.
An earth mound tops the art studio. As the turf and landscape seamlessly rise with the roof, the structure seems to melt into the landscape, Wade said. The tool shed, also with natural cedar shingles, mirrors the art studio. An arbor and courtyard connect the two spaces.
In a cluster home community in Buckhead’s Lenox Square area, Cain, a licensed landscape architect, designed a courtyard around an existing shed so the building didn’t feel as if it was an “afterthought,” she said. The yard was terraced with brick walls, and a walkway and patio at a lower level were added, to connect with the shed.
In some properties, it may work to use the storage building as a more important element in the outdoors. For example, Cain worked with east Cobb County homeowners to add a patio with a table next to the shed. The decision gave the homeowners another area of the yard to sit, have a snack and read, or to work on a project.
“You see the garden from a completely different orientation, and you get to enjoy the sun and shade from a different orientation as well,” she said.
Creating useful areas
When Dehmer meets with potential clients, especially if an architect or designer is not involved in the building or renovation process, he asks them to send him photos of storage spaces, closets and shelving that they like and don’t like. He develops an initial sketch based on the style in the home and the photos provided. Typically, he and clients go back and forth a few times to determine how the space will eventually look.
That process ensures that homeowners will end up with storage areas that meet their needs, whether it’s keeping holiday decorations organized, placing watering cans and lawn tools in easy reach, or putting away toys and clothes that children have outgrown.
If it’s seen from the street, making the storage building tie into the home’s architecture can increase curb appeal. In a Cobb County home, a building with storage space on two levels was designed to look like a coach house and connected to the house by a small breezeway. There’s also room for an office, if needed.
The new space helped the homeowners remove items such as holiday decorations that had accumulated in their existing garage, Cain said. They wanted to be able to reclaim their garage as a parking area, and the custom-built space met property restrictions and added a coach house look, with functional carriage doors.
“The main intent was to have lots of storage,” Cain said. “What started out as the attic space then completely morphed into a room on the second floor of that building for even additional storage.”


