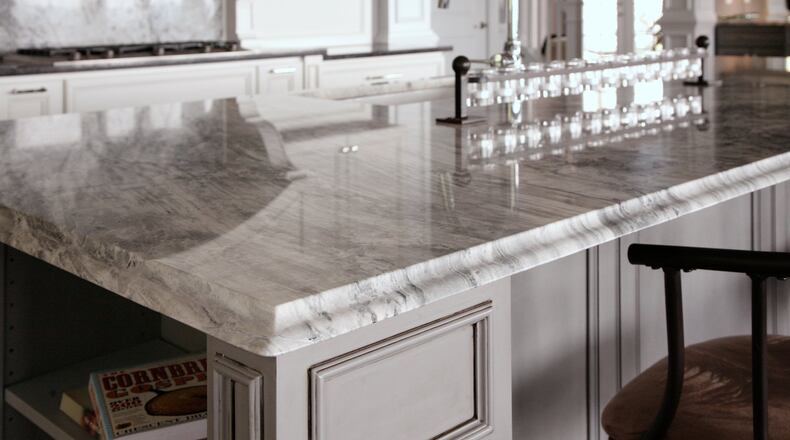As any architect, builder or homeowner will say, the kitchen is the heart of the house. It’s where families and friends congregate not just for meals but often to socialize, do homework, pay bills and relax. Some people actually cook there, but even if they’re not budding gourmets, they still want the newest, most convenient features to create a dream kitchen.
When the budget isn’t a consideration, the options are almost endless. And it begins with size.
"Everything is going really big," said Antonette Copeland, design center director for the Decatur-based Construction Resources. "We're seeing lots of oversized kitchen islands that take up more room. A lot of people are even doing away with dining rooms and pushing the kitchen out that way to have more space."
A larger footprint means more room for gadgets and gizmos, features that make it easy to pour a chilled Chardonnay from the built-in wine cooler or for the kids to make their own microwave popcorn from an appliance under the counter at their level. But that’s just the beginning.
“First, there’s the material, and right now, the top choice for counters is something that’s maintenance free or looks like – or is – marble, which is often quartz or quartzite,” said Copeland. “We’re seeing full-slab backsplashes of that instead of tile. If someone can afford to do it, they’ll often opt for a wall with no grout lines.”
Next comes cutting-edge cabinetry, with soft-close drawers, compartments that allow silverware and utensils to stand upright, motion-triggered lights, and doors lined with “an opaque or dimpled glass with some texture, so it’s not see-through,” said Copeland. “And I’m getting people who want different colored cabinets on the island and the walls so it isn’t so match-y match-y.”
For cooktops, six burners and a grill are de rigueur, as are oversized vent hoods and multiple sinks.
“The divided sink is giving way to bigger ones, especially farmhouse sinks with industrial-designed plumbing fixtures,” said Copeland. “We’re also seeing different sinks for meats, vegetables and a bar area.”
Along with the convenience upgrades, owners are opting for built-in coffee and espresso stations, brick pizza ovens and recycling bins disguised in the cabinetry. And they’re rethinking traditional ovens, said Karen Ferguson, director of the interior studios for Harrison Design in Buckhead.
“The biggest appliance right now is the steam oven; it’s changing how people bake and reheat their food because it holds nutrients better,” she said. “We often do it in combination with a standard or microwave oven, but we find more people keeping the microwave just to heat up their coffee. We’re putting it in the pantry because they don’t need it in the kitchen.”
Ferguson also has designs that eliminate wall cabinets completely. “People want their kitchens to feel like living spaces, and without those upper cabinets, there’s more of a family room feel. Instead, the space above the counters has a full backsplash and beautiful wall sconces – more decorative objects that are making their way into the kitchen.”
What’s the price tag for getting it all? “A kitchen with all the upgrades can easily get to $200,000,” said Copeland. “The counters alone can easily be $20,000, and then add cabinets and appliances – well, you can really blow it out.”
About the Author
The Latest
Featured

