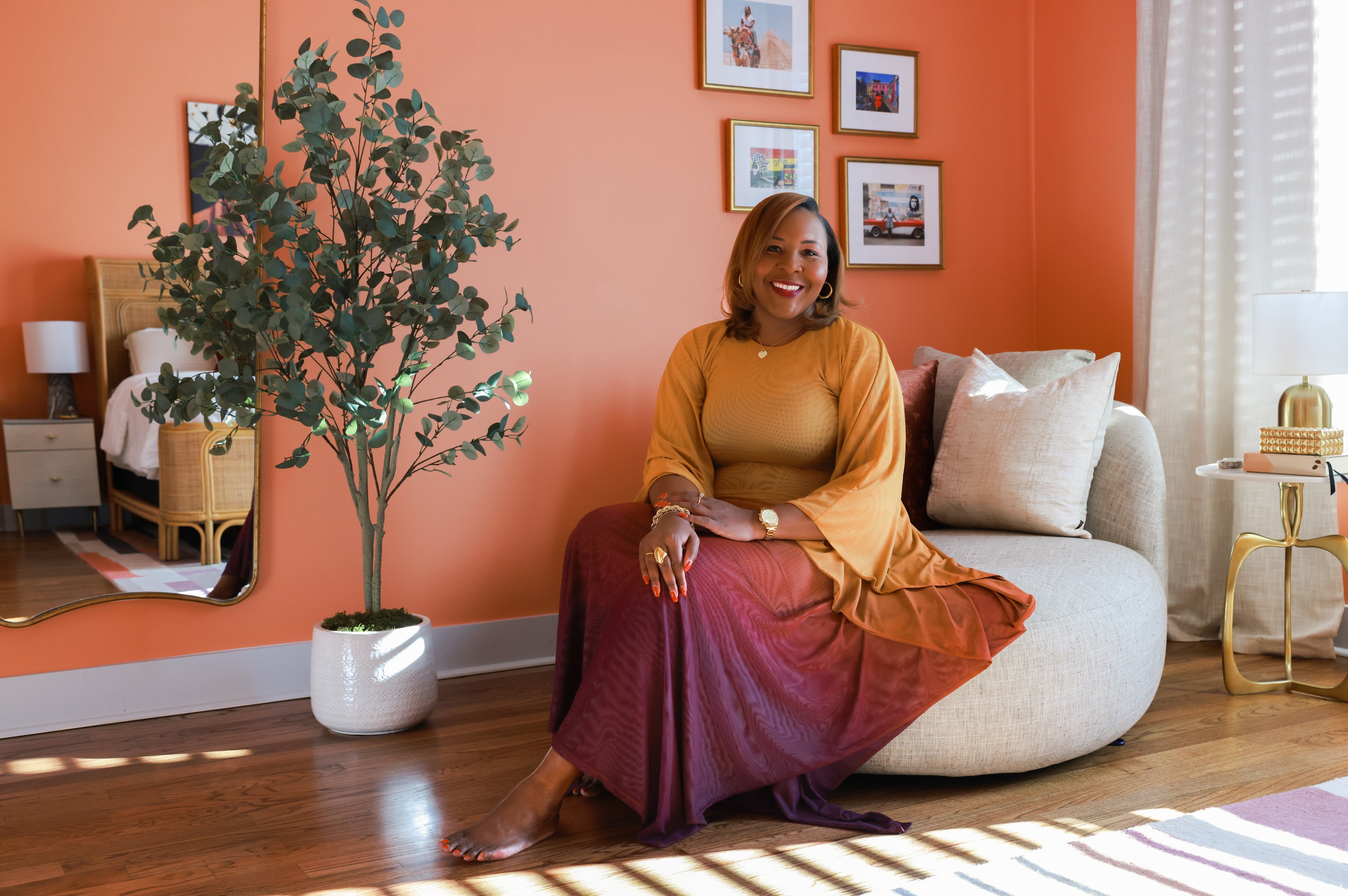Creating party-worthy spaces
Holiday Home Tours
Get more ideas for design and decorations during holiday home tours.
35th annual Grant Park Candlelight Tour of Homes: 6-10 p.m., Dec. 12-13. $25 day of the tour. www.candlelighttourofhomes.com
23rd annual Avondale Estates Christmas Tour of Homes: 3-8 p.m., Dec. 13. $20 day of the tour. www.avondaletourofhomes.com
Designing a home capable of handling holiday gatherings or get-togethers throughout the year sometimes requires more than simply having an open floor plan. Creating unique entertaining spaces involves smart space planning and interesting materials.
“Everybody wants that great entertainment house,” said Jessica Murphy, owner and founder of HerCave Atlanta, a residential construction company.
Here’s how two Atlanta homes were transformed into party-worthy spaces.
Chalet-style remodel in Atlanta
Major changes: Murphy considered how the homeowners and their guests might use the kitchen, family room and dining room, whether serving themselves around a buffet or even dancing. Entertaining spaces should have a middle ground where people can mingle and have room to breathe, she said. The family room, dining room and kitchen originally were sectioned off by themselves. She removed the doors and a wall and added a master staircase in a central part of the home, which has 2,500 square feet of indoor space.
“For entertaining, you need this space that kind of connects everywhere people might want to go during a party,” she said. “So this large room that puts some separation between the family and kitchen really works for all of that.”
To avoid bottlenecks, Murphy added double doors off the great room and a door in the kitchen that open to the outdoor entertaining area. Now, there’s a natural progression for people to move outside and come back indoors. “You’ve got plenty of space for people to do that, which is critical for people to be able to move around and socialize,” she said.
Materials: The rustic and modern elements include white pine timbers for a portion of the stairs and the catwalk. The stair treads and framed openings to the family room and hallway are made of red oak. The stair railings are made of industrial-grade carbon steel pipe, which was a more affordable option than cable railing. The fireplace surround uses slate that was original to the home.
Outdoor living addition to 1920s home
Major changes: A two-story outdoor living space with a spiral staircase is a dramatic and unexpected addition to a home in Atlanta's historic Druid Hills neighborhood. The new outdoor room links the lower yard and the home's finished basement level to the main living area above it, which includes the rooms such as the kitchen and family room. The new upstairs screened-in space includes a built-in grill, with a fireplace on the lower level. French doors on the main level open onto a catwalk with a staircase. The changes, which were part of a full home renovation by Decatur-based HammerSmith, also provide a visual buffer as the back of the circa 1925 home faces a busy road. "It's a pretty playful way of connecting the inside lower level with the main living space," designer Eric Rothman, who works with HammerSmith and owns Rothman + Rothman Design with his wife, Jenny.
Materials: Retractable screens (by Phantom Screens) were installed on the bottom level; the top level has fixed screens. "The great thing now is that there's so many ways to achieve truly an indoor-outdoor space," Jenny Rothman said. The staircase is made of durable ipe wood and wrought iron. "Sculpturally, it's a beautiful element that ties the space together," said Eric Rothman.
—Laura James contributed

