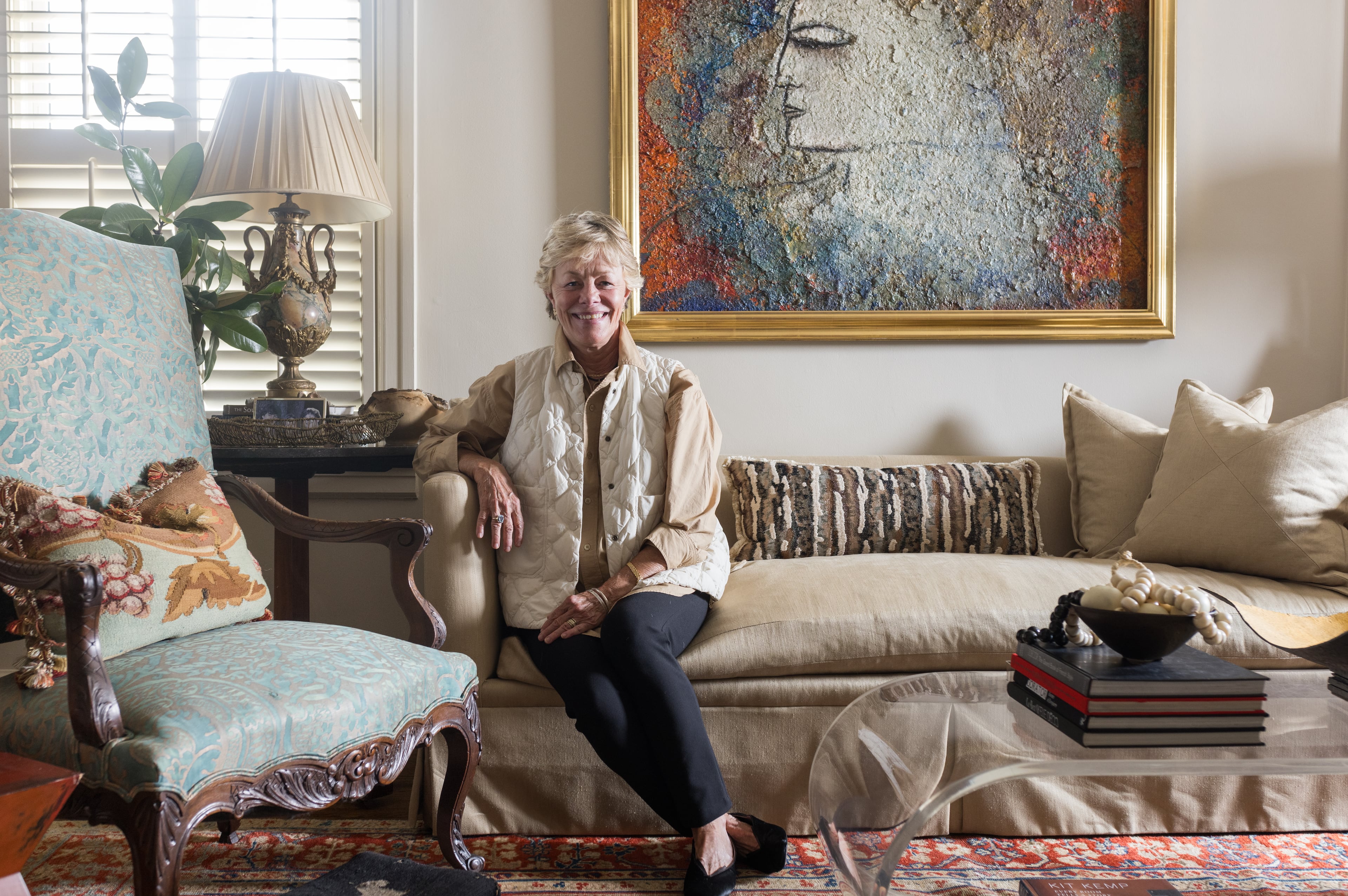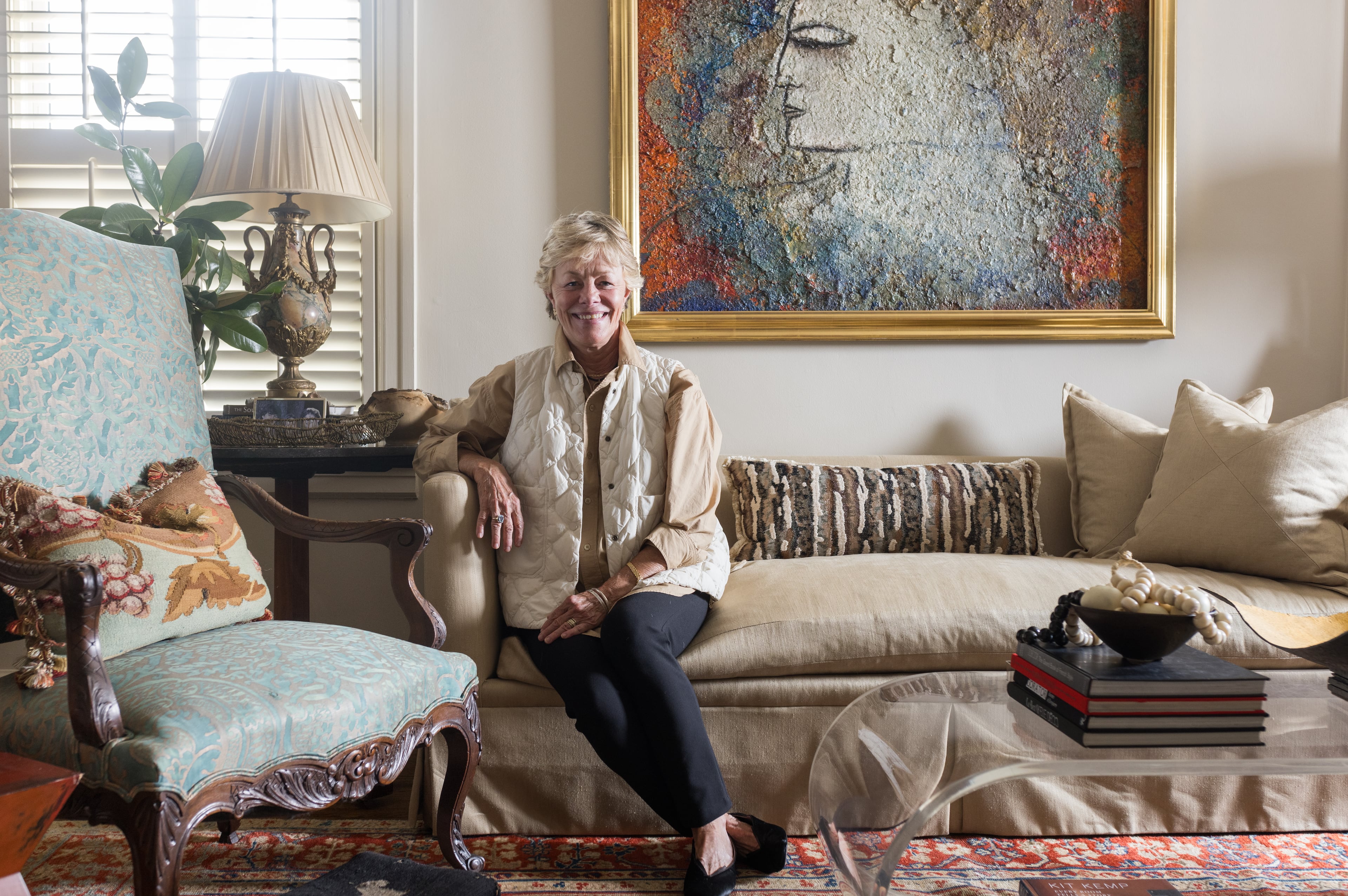Creating fun, functional spaces for moms
A mom-friendly home makeover means different things to different parents.
For some, it’s carving out one area of the home free from Legos and other tiny toys.
For others, the design and decor have to be worry-free. Ann Wisniewski, president of AJW Designs, based in Roswell, desires to keep parents from being stressed about spills or telling children, “Oh, don’t touch that.”
For Mother’s Day, architects and designers shared favorite spaces they have created for Atlanta-area moms.
Colorful space for kids
For their client, a Morningside mother who adores babies, Lisa Turner and Wallace Bryan of Trinity Mercantile and Design in Decatur gave the homeowner what she calls her “Mother Goose” room. The renovated four-bedroom, six-bath home was completed this year.
The homeowners have two children, one of whom is away at college and the other in high school, but the mother is a former teacher who enjoys baby-sitting, Bryan said. The room has playful decor with hand-painted, patterned walls and a window seat looking out to the backyard. The room, which is on the main floor and adjacent to the family’s living space, incorporates existing furniture that has been rebuilt or repainted and much-needed built-in bookshelves.
“She asked for a room where she could have a hand on the books that she loved as a child, the books that she’s collected for children and just a room where there weren’t diversions of a television or video games,” Bryan said.
Serene master suite
Often, parents request a space to relax and unwind, and that’s often a bedroom or bathroom. For an Alpharetta client, Wisniewski turned the master suite into a serene spot with cool tones, woven blinds (from Georgia Blinds and Interiors) and upholstered furniture (from Douglass Workroom), including recovering pink and green floral chairs.
In the bathroom, which already had architectural details such as an arched window over the tub, Wisniewski didn’t change the footprint but incorporated a new jetted tub with tile surround. At one point, the vanity height of the new cabinets and granite countertops was dropped to create an area for the homeowner to sit and put on her makeup.
Wisniewski, past president of the Georgia Chapter of the American Society of Interior Designers, also added artwork and other items that are meaningful to the family.
“Every family is different,” she said. “I want it to reflect what they like.”
Home schooling haven
A new kitchen was the main focus of a renovation project in Peachtree Corners, designed by architect Cynthia Karegeannes. The kitchen is the center of learning for the three boys, ranging in age from 10 to 18, who are home-schooled.
The home was built in the 1980s, with a traditional Georgia exterior, but inside, the layout was more modern with an open kitchen and family room. However, the kitchen was U-shaped, which limited it to only two people in the space at a time.
When the homeowners described how they live in the home, Karegeannes learned that the family spends a lot of time there and needed a more efficient kitchen.
“They live, work, eat … everything occurs in that space. They’re sitting here all day long doing different things,” she said. “This kitchen was designed so that five people could actually work at one time, which was important for their family.”
The focal point is a large and versatile island that includes a sink, oven, microwave, drawers for pots, pans and cutlery, and plenty of seating for the family of five. The mother, who also mills her own grain for bread, needed a work area and storage space in the island, which was made by T Squared Woodworks.
Just off the kitchen, a round table and desk provide another classroom zone. The desk has deep cabinets to hold school materials, and she designed 36-inch countertops, since family members might use that computer to stand up and check email, print a recipe or perform another quick task.
Roomy Druid Hills revival
An addition to a brick Colonial-style home in Druid Hills presented challenges for Juan Ramirez and Anja Weninger-Ramirez, partners in Studio d+c, a design/build firm based in Decatur. For starters, exterior changes had to fit the look of the historic Decatur community. The property was 1.5 acres, but setback restrictions limited where they could build, based on the flood plain layout and creek that borders the back of the property. Still, the home grew from about 3,200 square feet of heated space to about 6,000 square feet.
The client’s wish list included building a master suite, so the four kids could have their own bedrooms, and creating a private guest suite. The guest suite was going to take up the original playroom above the garage, so the designers built out the basement for a new play space.
The mother, who is a teacher and writer, wanted a private retreat in the master suite, but also needed an office. For the bathroom, they used white cabinets and fixtures, white and gray marble, and a freestanding Kohler modern bathtub with a vintage ladder as a towel rack. Using the former guest bedroom adjacent to the open main area, Studio d+c found an office spot with “flexible privacy,” by using French doors, Weninger-Ramirez said.
A mudroom gave each child a locker for backpacks, jackets, shoes and electronic devices (with charging stations). A common area upstairs has built-in bookshelves and a computer desk.
“That’s something we hear more often: Parents don’t want kids to disappear with computers in their bedrooms,” Weninger-Ramirez said.


