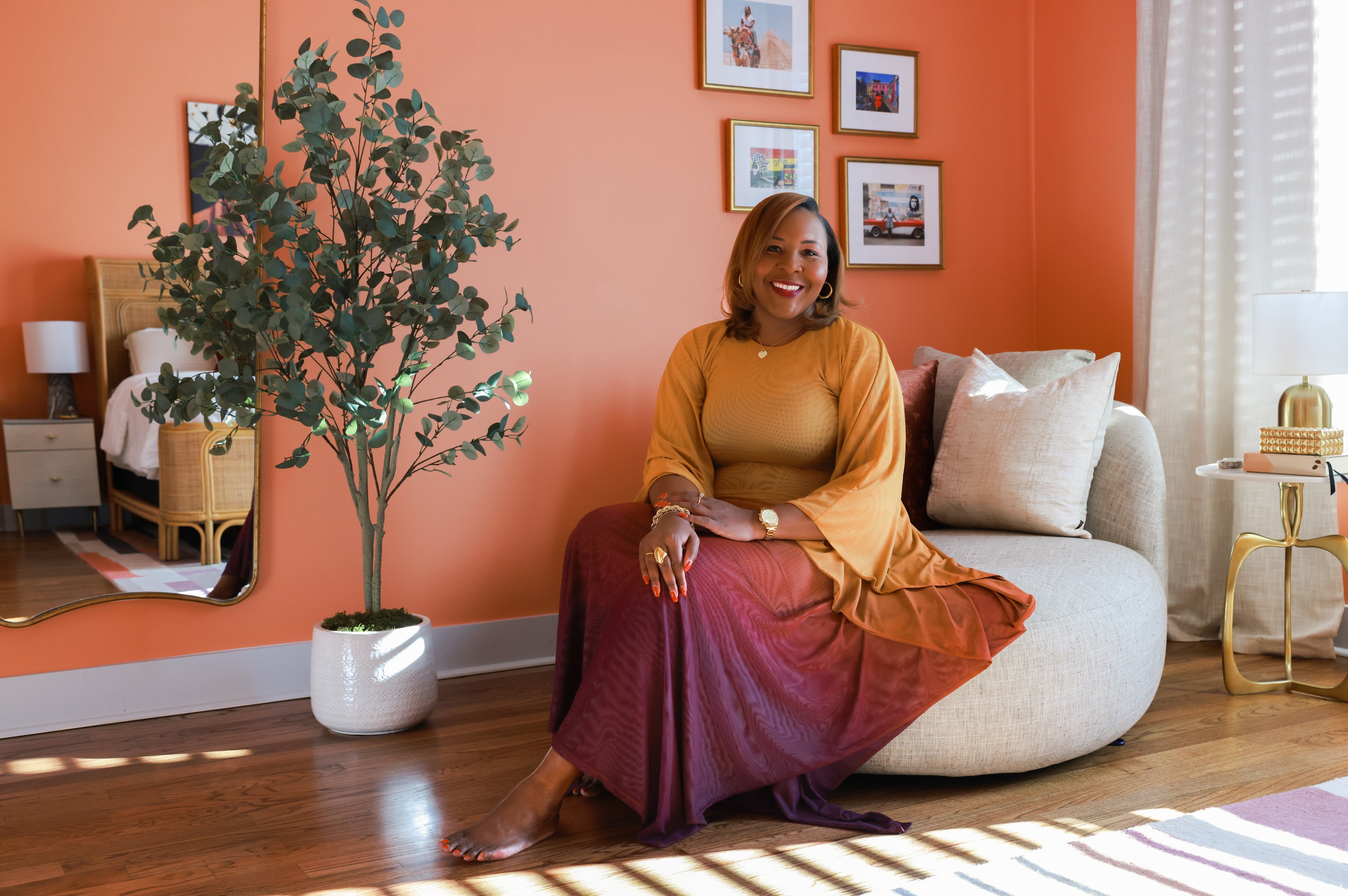Creating a bonus room that you will love
Bonus rooms don’t have to be the drop zone for old furniture.
They can be functional and fashionable spaces, even despite the challenges of trying to do too many things in the room or odd angles and dimensions.
“It really depends on how people want to use them. They’re extra space. People modify them or finish them based on their current needs,” said Rick Goldstein, architect and company principal with Mosaic Group [Architects and Remodelers].
Bonus rooms also can evolve over time, from a kids’ playroom to teen suites to an art studio or music room for empty nesters.
He describes bonus rooms as “found spaces,” estimates that finishing out a bonus room could range anywhere from $20,000 to more than $80,000 for a tricked-out space. Often, it’s part of a full house renovation.
“They’re not necessarily being led by so much needs but a little bit more by wants. In that vein, people tend to spend a little more money,” he said. “They tend to do things a little more custom. They want things a little more specialized to their individual lifestyles.”
Find your style
Before interior designer Robin LaMonte made over a bonus room in east Cobb County, it was furnished with two purple sofas, a leather ottoman and little wall decor. The homeowners, who have two young boys, wanted to create a study and entertainment space. LaMonte selected items with an industrial look that could last into their teen years.
“It was just like a drop zone, like most people do when they have old furniture,” said LaMonte, owner of Rooms Revamped Interior Design, based in Marietta.
In a niche with a window, she placed two identical wood desks with metal legs (sourced from AmericasMart) side-by-side. They fit right into the space, instead of having to make a custom desk or work area.
For shelving, she purchased live-edge reclaimed wood planks from a seller on Etsy that could be customized to the sizes she wanted, such as 3 feet and 4 feet. Accessories include maps, books and clocks with time zones set to the cities where their parents frequently travel for work. She replaced the couches with a combo loveseat-chaise from Norwalk Furniture and selected a quatrefoil table from Gabby, also made with reclaimed wood, to replace the ottoman.
Overcome design challenges
First, identify the problems in the existing layout or decor and the needs. Designers often ask these questions: What’s not working? What’s your dream for the best use for the room? Who is going to use it? What times of day are they going to use it?
Since bonus rooms are often over a garage, they typically aren’t square or symmetrical, which can present design obstacles.
“The height of the walls are different. The angles of the roof are different. It creates a real challenge,” Goldstein said.
Often custom-built cabinets is the only option for storage, since bonus rooms often aren’t built with closets. The size of the bonus room also means lighting often can be a problem, which means sometimes recessed can lighting is needed to cover the space.
For one bonus room in a metro Atlanta home with a gabled roof, Mosaic Group built a shed dormer on the balcony side of the room, which expanded the footprint 35 percent. A shed dormer is a popular option because it adds height and width to an area. The homeowners wanted to use the room as an art studio and home office.
“We were able to get a lot more natural light into the space,” he said. “We were able to add additional square footage so the room could be used for two people instead of one.”
They installed a pair of new wood French doors and a custom metal Juliette balcony railing. The room was finished with built-in cabinetry, pre-finished wood flooring, recessed can lighting and a ceiling fan.
“There was an exceptional view outside and part of that space that you couldn’t see before,” he said. “This really took advantage of that.”

