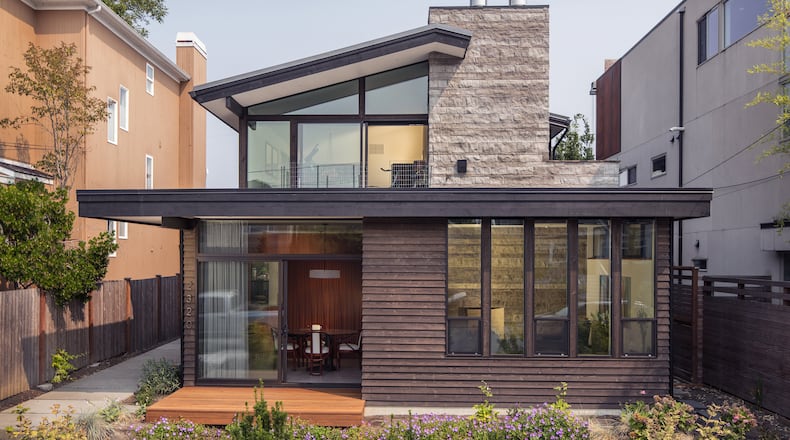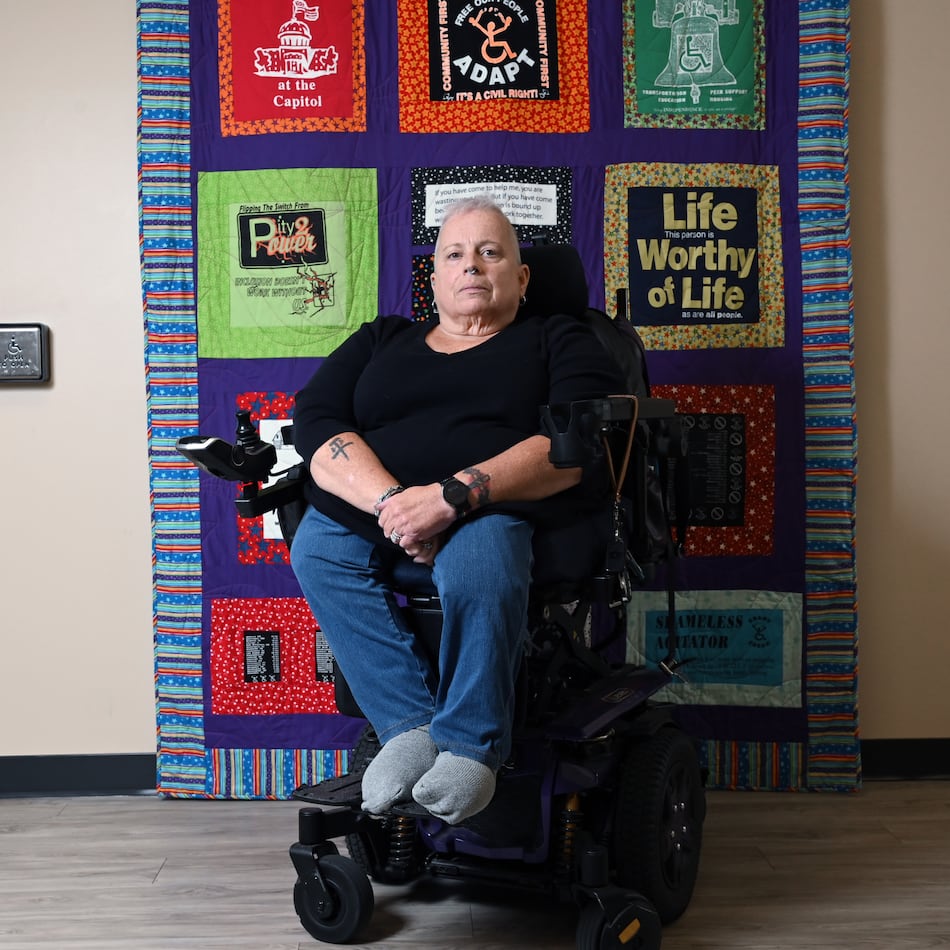SEATTLE — So let’s assume it’s true, and you really can’t go home again. But what if … what if you could re-create a home and a sense of home — architecturally, geographically and especially emotionally?
Allison Ainslie and her family are living that hypothesis of reminiscence. Early results are lovely on many levels.
As children, Allison and her brother Neill Ainslie lived with their parents and brother Bruce in a Madison Park home built in 1967 by their father, Hugh Ainslie.
Now, Allison and Neill are business partners at Ainslie-Davis Construction, and they have used their historic homestead to inform a new home they designed and built — a mere five blocks away — for Allison and her modern-day family: husband John Martynovych, daughter Aleksandra and Blitz the dog (son Nicholas is grown and on his own).
“This is a redo of our childhood home,” says Neill. “It seems like in the last 10 years, a lot of people are gravitating toward remodeling midcentury-modern houses. We had this property. How much better could it be to build a new midcentury-modern the way my dad did?”
Quite a bit better, as it turns out, in every way that counts.
“We’re kind of a nostalgic family. My dad is nostalgic, too,” says Allison. “It connects me to my childhood in general … hopefully, in a healthy way. I’m still in Madison Park. My daughter went to McGilvra (Elementary School), and I went to McGilvra. It’s the small town I grew up in, and I’m raising my kids in that small town.”
It’s not exactly the same home, of course — but it absolutely is grounded in sentimental inspiration.
“I visited the (previous) house and had it in my head,” says Allison. “I introduced myself to the lady living in the house and told her I wanted to build this house. They walked us around. I came back and drew up the plan view and elevations with some tweaks, and went to ‘Uncle Mick’ (actual uncle/architect Bruce Michael O’Neill), who drew it up on CAD. Then we hired architect Thomas Isarankura of BAAN Design to help me tweak it and put together a permit set.”
The floor plan of her updated, more-modern, midcentury-style home is “basically the same,” Allison says, as are some features and materials:
— “The main part was on one level, with the master up and the kids on the main level. I liked that,” she says.
— Daughter Aleksandra’s room is in the same location as a younger Allison’s. “When we were doing the back bedroom, I’d get real nostalgic,” says Neill. “Those were our middle-school days. We’d crack the … window and sneak out while our parents were upstairs.”
— “That particular house was really built around the indoor/outdoor connection,” says Allison — as is this one, with a central, cozy glassed-in courtyard off the sitting room and kitchen.
— “Neill and I do a lot of midcentury-modern, with massive fireplaces as a focal point and mahogany trim,” she says. Here, Allison’s husband, “a stone guy” with Lambert Marble & Tile, built the impressive Canadian limestone fireplace. “It’s very similar,” she says, “and the floating hearth is very midcentury.”
— “The siding is reminiscent — cedar — and the color is the same,” she says.
The usual change agents — time, taste and basic reality — necessitated the few design tweaks:
— “My lot is a little bit skinnier,” says Allison. “That house had a floating staircase, and we couldn’t fit it on here without modifications.”
— The kitchen is more open and more modern, thanks to “re-imagining” by Isarankura.
— “Then, all the floors were oak,” Allison says. “My husband installed porcelain tile floors, because of the dog.”
— Also new: a 400-square-foot detached accessory dwelling unit over the garage, which is rented out. “That’s how you afford to live in Seattle now,” Allison says.
In creatively re-creating a home, and a feeling, this reminiscent redo honors family history, and generations.
“I’m really happy,” says Allison. “And Dad just thinks it’s the greatest thing in the world. He just thinks it’s awesome. ‘I want to copy you, Dad.’ What better form of flattery?”
About the Author
Keep Reading
The Latest
Featured


