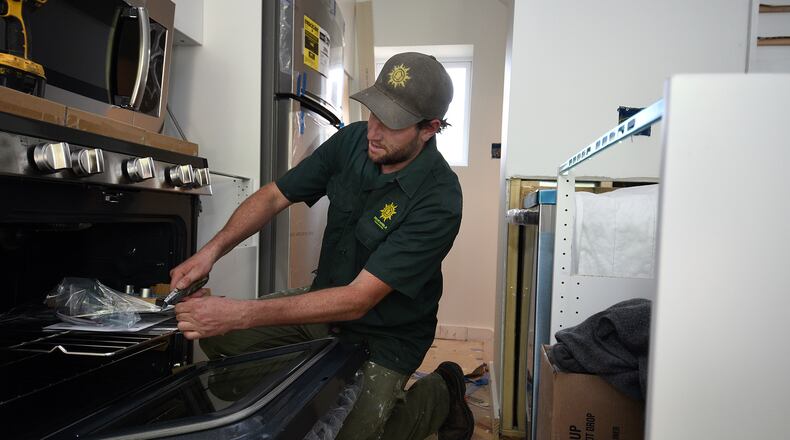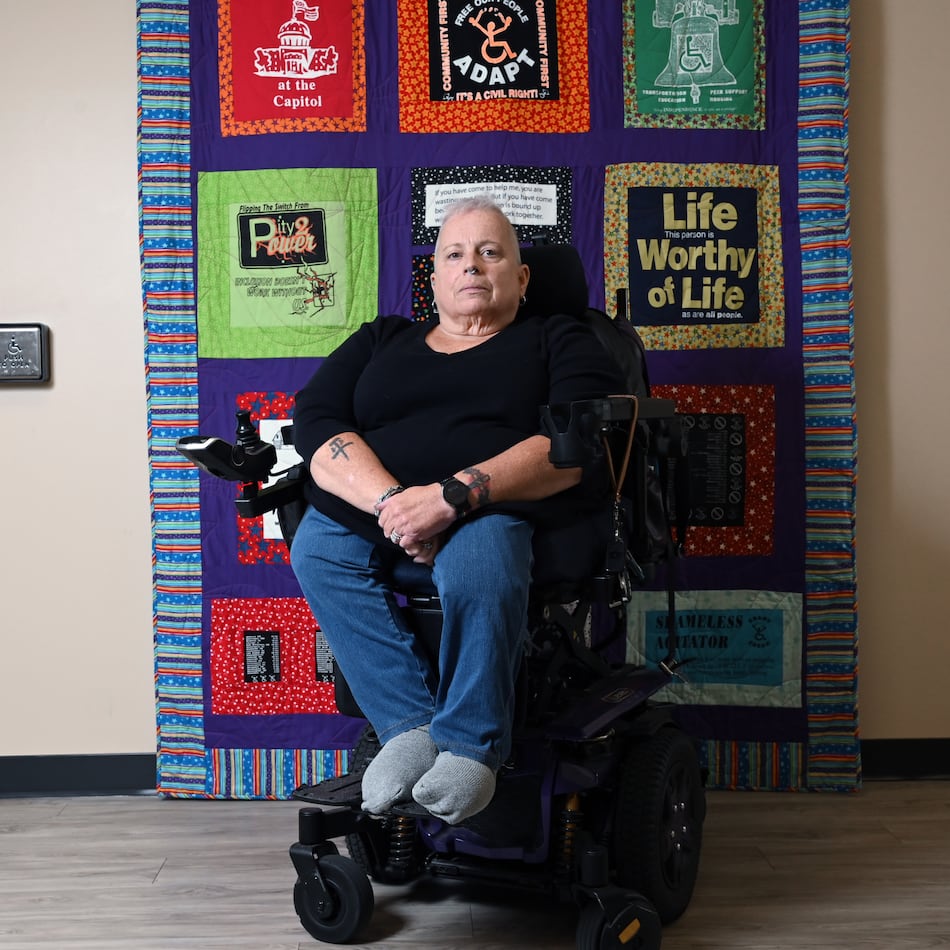BALTIMORE — Tiny homes are giving new meaning to the phrase “less is more.”
The less square footage, the fewer things you own, says Greg Cantori, a volunteer tiny-house consultant for Baltimore nonprofit Civic Works. The fewer things you own, the less “junk purchases” you make. And fewer such purchases free up time and money.
“We spend so much time buying, moving around our stuff,” he said. “That’s time that could be better spent with family, with friends, learning something.”
The tiny-home movement is gaining traction nationwide, thanks in part to TV shows like HGTV’s “Tiny House Hunter,” which follows people looking to downsize into homes under 600 square feet.
While there are no precise dimensions that render a residence a tiny home, 400 square feet seems to be the “magic number,” Cantori said — as opposed to 2,467 square feet, the median size of a single-family home in 2015, according to Census Bureau data.
In Baltimore, the movement hasn’t caught on, in large part because of city building codes, which say new homes have to be at least 16 feet wide. However, older rowhouses get a pass because they have been grandfathered in.
Cantori said he’s working with Ryan Dorsey and other members of the City Council to amend the codes to allow tiny homes under conditional use.
But Andre Stone, vice president of Baltimore-based Renewable Rowhomes, is taking on the task of working within those restrictions to build a tiny home in Pigtown.
The three-story rowhouse, which is 11 feet wide, packs two bedrooms and two bathrooms into approximately 500 square feet. Stone said he hopes to finish the home this month.
Stone, who has a master’s degree in architecture, said he drew up more than a dozen designs before coming up with a plan that adhered to Baltimore’s building code and was livable.
“Most people wouldn’t go to this house in the first place,” Stone said. But for him, the obstacles were intriguing.
“That’s why I love Baltimore and working here and doing this type of stuff. Because you have these really small spaces, and everywhere you look, there’s rowhouses and small streets,” he said. “And I feel like when people are put into situations where there are restrictions or where there’s limitations, that’s where you get the most creativity.”
The house, which was last renovated in 1990, had two bedrooms and one bathroom when Renewable Rowhouses bought it last October for around $28,000. The stairs to the second floor, starting near the front door, cut off space in the second-floor bedroom and first-floor living room.
“It wasn’t a comfortable space to be in,” Stone said. The second-floor bedroom was long and narrow, barely able to fit a twin bed.
The house was also a fixer-upper. “When we got here, everything was really disgusting and dirty,” he said. “There was no insulation at all in the walls. And in the brick walls there were big holes.
“It probably would have been really unpleasant to live here.”
Stone and his team decided to start from scratch, gutting the home so they could make use of every square inch.
They moved the stairs back about 5 feet, and now the first floor has an open living room and galley kitchen, which is equipped with a stove/oven, refrigerator, dishwasher, large sink and full pantry. It also includes a Corian counter extension that pops up into a breakfast bar or prep space when needed or swivels down when not in use.
The basement has a laundry room that could fit a stacking washer and dryer, as well as the master bedroom, ensuite bathroom and a utility area. The bedroom doesn’t have a closet but includes shelves along one wall for storage.
The second floor includes another bedroom, which has a built-in wardrobe, and a separate bathroom.
The home also includes outdoor spaces. On the first-floor level there’s a patio space — where Stone said he envisions an outdoor dining space for entertaining — that’s covered by the second-floor deck. A rooftop deck that Stone has been planning depends on Baltimore Gas and Electric Co.’s moving a powerline.
Other features include central cooling and heating, hickory flooring and exposed brick walls.
“Using that training in architecture and knowledge as a builder … we were able to come up with a layout that would give the size and spaces that we thought would be a comfortable residence,” Stone said — all while meeting code, sometimes by just a few inches.
According to Stone, ceilings need to be at least 7 feet high. Downstairs, those dimensions are 7 feet — and a quarter-inch. He also said that building code requires any hallway be 3 feet wide. The pathway in the kitchen is 3 feet — and one-half inch.
Although Stone has no current plans to create another tiny home in Baltimore, he said he’d “love to do this again. This has been by far the most stressful project that we’ve ever done but also, I think, the most rewarding, and by far the most fun just because of the problem-solving.”
Cantori sees tiny homes as a path toward more affordable housing. A tiny home that’s under 400 square feet can typically cost anywhere between $25,000 and $50,000, he said. “For the price of a high-end car,” he said, “you can own a home.”
About the Author
Keep Reading
The Latest
Featured


